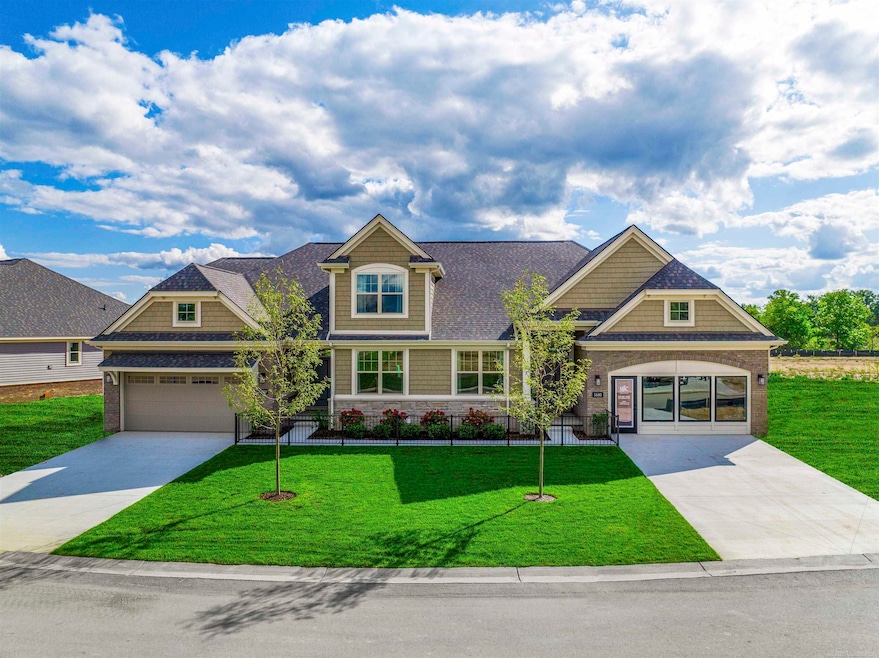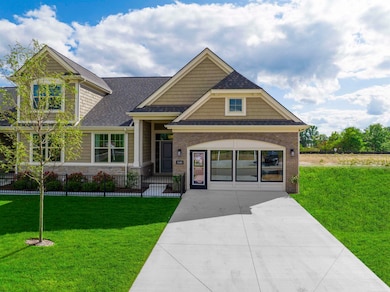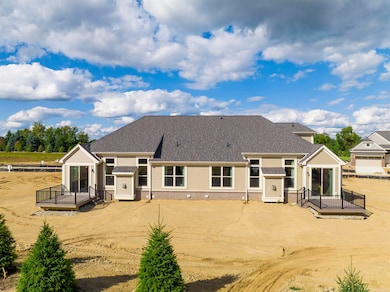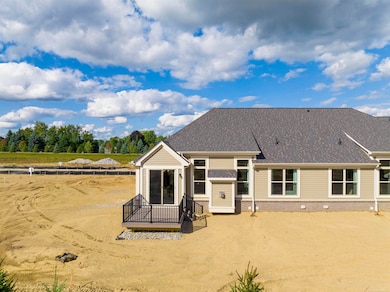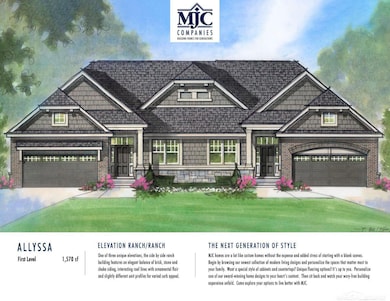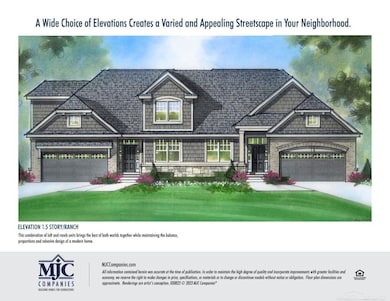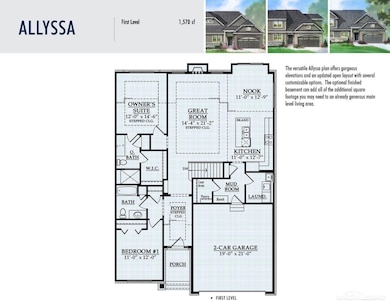3923 Chatham Place Unit 105 Brighton, MI 48114
Estimated payment $3,777/month
Highlights
- New Construction
- Ranch Style House
- 2 Car Direct Access Garage
- Hilton Road Elementary School Rated A
- Great Room with Fireplace
- Porch
About This Home
Beautiful and exquisitely-crafted condominium under construction on a premium site at Hilton Cove in Brighton Township. The Allyssa - an award-winning ranch plan with 2 bedrooms, 2 full baths, great room, kitchen, nook, mud room, laundry room, sun room, walk-out basement with bath and 2-car garage drywalled and taped. Chef's kitchen with Whirlpool electric smooth top range, dishwasher and microwave. Upgraded Lafata cabinets with pull-out trash, lazy susan, 42" uppers and crown moldings. Cabinet doors and drawers feature soft close hinges. Granite in kitchen and baths. Optional kitchen in finished basement. ADA custom option entry and interior doors. ADA zero entry shower in owner's bath and tub in basement bath. Newly lised/New Build/PA accepted. Price may not reflect cost of all options purchased. Photos and virtual tour are of another unit. Equal Housing Opportunity. Upgraded carpeting and luxury vinyl plank flooring in great room, kitchen, laundry room mud hall, foyer and hall. Central air, high-efficiency furnace and hot water heater. 10-year limited structural warranty. Close proximity to shopping, restaurants and highways. Photo is of the models. Actual building will differ.
Property Details
Home Type
- Condominium
Est. Annual Taxes
Year Built
- Built in 2025 | New Construction
HOA Fees
- $295 Monthly HOA Fees
Parking
- 2 Car Direct Access Garage
Home Design
- Ranch Style House
- Brick Exterior Construction
- Poured Concrete
- Stone Siding
Interior Spaces
- Great Room with Fireplace
- Finished Basement
- Walk-Out Basement
- Laundry Room
Kitchen
- Oven or Range
- Microwave
- Dishwasher
- Disposal
Bedrooms and Bathrooms
- 2 Bedrooms
- Bathroom on Main Level
- 2 Full Bathrooms
Outdoor Features
- Porch
Utilities
- Forced Air Heating and Cooling System
- Heating System Uses Natural Gas
- Gas Water Heater
Listing and Financial Details
- Assessor Parcel Number 4712-19-303-105
Community Details
Overview
- Eric Mondrush HOA
- Hilton Cove Subdivision
Pet Policy
- Pets Allowed
Map
Home Values in the Area
Average Home Value in this Area
Property History
| Date | Event | Price | List to Sale | Price per Sq Ft |
|---|---|---|---|---|
| 11/20/2025 11/20/25 | Pending | -- | -- | -- |
| 11/18/2025 11/18/25 | For Sale | $656,410 | -- | $209 / Sq Ft |
Source: Michigan Multiple Listing Service
MLS Number: 50194742
- 3888 Chatham Place Unit 99
- 3897 Chatham Place Unit 103
- 3894 Chatham Place Unit 98
- Allyssa Plan at Hilton Cove
- Allyssa Plan at The Cove at Benstein
- Estelle Plan at Hilton Cove
- Estelle Plan at The Cove at Benstein
- 8711 Candlewood Trail Unit 5
- 8719 Meadowbrook Dr Unit 5
- 8741 Green Willow St Unit 11
- 4505 Spring Mountain Dr
- 660 Flint Rd
- 605 Jenny Way Unit 12
- 597 Anne Ave
- 594 Anne Ave
- 584 Anne Ave
- 4125 Flint Rd
- 507 Anne Ave
- Northpointe Northpointe Ridge
- 504 Anne Ave
