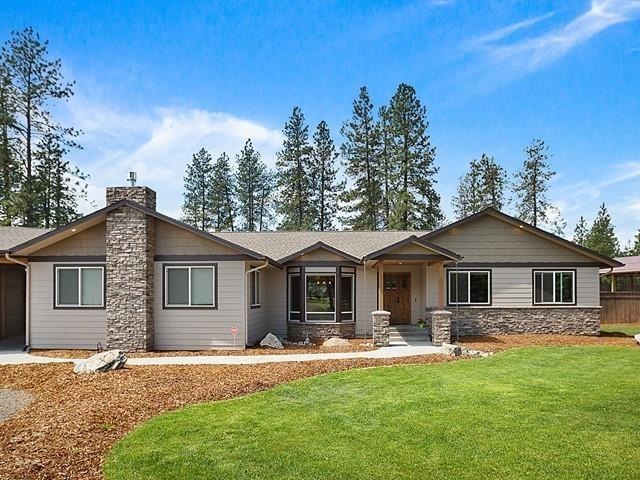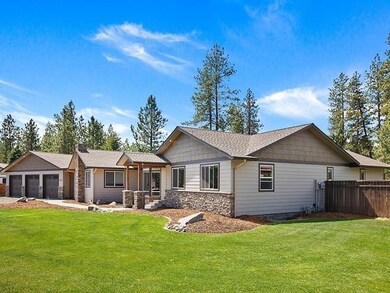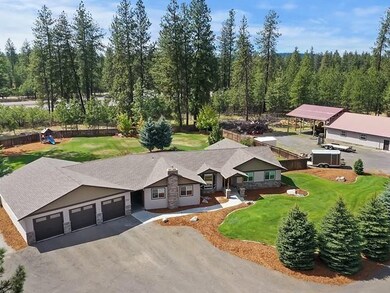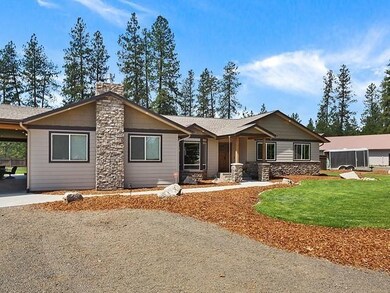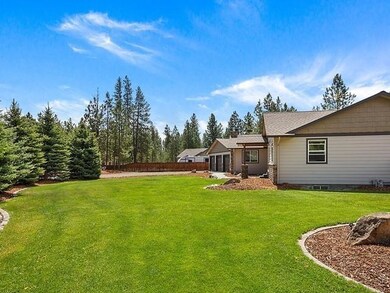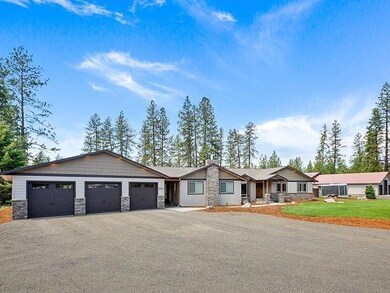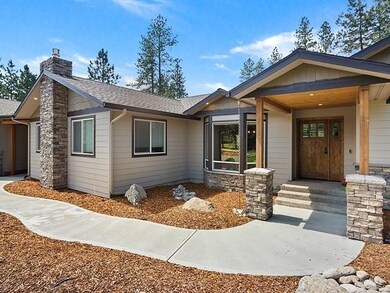
3923 E Woolard Ct Colbert, WA 99005
Highlights
- Horses Allowed On Property
- RV Access or Parking
- Mountain View
- Colbert Elementary School Rated A-
- Craftsman Architecture
- Secluded Lot
About This Home
As of June 2021Beautiful inside and out, this 5.72 acre property sits at the end of a cul-de-sac on timbered land, and this is just the beginning. The home itself is stunning. Enter to gleaming wood-look tiled flooring that makes its way to the open concept kitchen and dining area. Nearby is a spacious living room with remote fireplace. The home makes extensive use of knotty alder wood. Off the kitchen is a dedicated office with natural lighting. Two bdrms, 2.5 baths on the main floor including the master. Laundry on the main and second laundry downstairs. Also down are 3 more bdrms and 1 bath with more unfinished space. A covered breezeway connects the home to the 36x42 3-car garage. A fourth garage door leads to the professionally designed, fully fenced yard. Entertain evenings around the fire pit, then, relax in the hot tub. Beyond the fence is the 40x50 heated, insulated workshop with 3 bays including one 10x12. Attached to the workshop is an additional taller covered area for parking or storing equipment
Last Agent to Sell the Property
Crane Real Estate Group License #94085 Listed on: 05/12/2021
Home Details
Home Type
- Single Family
Est. Annual Taxes
- $9,314
Year Built
- Built in 1995
Lot Details
- 5.72 Acre Lot
- Cul-De-Sac
- Back Yard Fenced
- Secluded Lot
- Oversized Lot
- Level Lot
- Open Lot
- Sprinkler System
- Landscaped with Trees
Property Views
- Mountain
- Territorial
Home Design
- Craftsman Architecture
- Brick Exterior Construction
- Composition Roof
- Hardboard
Interior Spaces
- 4,260 Sq Ft Home
- 1-Story Property
- Fireplace Features Masonry
- Gas Fireplace
- Great Room
- Formal Dining Room
- Den
Kitchen
- Eat-In Kitchen
- Breakfast Bar
- Double Oven
- Stove
- Gas Range
- Microwave
- Dishwasher
- Kitchen Island
- Disposal
Bedrooms and Bathrooms
- 6 Bedrooms
- Dual Closets
- Walk-In Closet
- Primary Bathroom is a Full Bathroom
- 4 Bathrooms
- Dual Vanity Sinks in Primary Bathroom
Laundry
- Dryer
- Washer
Basement
- Basement Fills Entire Space Under The House
- Recreation or Family Area in Basement
- Laundry in Basement
Parking
- 4 Car Attached Garage
- Workshop in Garage
- Garage Door Opener
- RV Access or Parking
Outdoor Features
- Storage Shed
- Shop
Horse Facilities and Amenities
- Horses Allowed On Property
Utilities
- Forced Air Heating and Cooling System
- Heating System Uses Gas
- 200+ Amp Service
- Shared Well
- Well
- Water Softener
- Septic System
- Internet Available
- Cable TV Available
Listing and Financial Details
- Assessor Parcel Number 37151.0206
Community Details
Recreation
- Community Spa
Additional Features
- The community has rules related to covenants, conditions, and restrictions
- Building Patio
Ownership History
Purchase Details
Home Financials for this Owner
Home Financials are based on the most recent Mortgage that was taken out on this home.Purchase Details
Home Financials for this Owner
Home Financials are based on the most recent Mortgage that was taken out on this home.Purchase Details
Home Financials for this Owner
Home Financials are based on the most recent Mortgage that was taken out on this home.Similar Homes in Colbert, WA
Home Values in the Area
Average Home Value in this Area
Purchase History
| Date | Type | Sale Price | Title Company |
|---|---|---|---|
| Quit Claim Deed | -- | Pacific Nw Title | |
| Interfamily Deed Transfer | -- | Pacific Nw Title | |
| Warranty Deed | -- | Transnation Title Insurance |
Mortgage History
| Date | Status | Loan Amount | Loan Type |
|---|---|---|---|
| Open | $50,000 | New Conventional | |
| Open | $383,000 | New Conventional | |
| Closed | $542,000 | New Conventional | |
| Closed | $97,300 | Credit Line Revolving | |
| Closed | $272,700 | Purchase Money Mortgage | |
| Previous Owner | $89,200 | Unknown | |
| Previous Owner | $35,000 | Unknown | |
| Previous Owner | $179,200 | New Conventional | |
| Previous Owner | $151,200 | Purchase Money Mortgage | |
| Closed | $28,300 | No Value Available |
Property History
| Date | Event | Price | Change | Sq Ft Price |
|---|---|---|---|---|
| 07/28/2025 07/28/25 | For Sale | $1,050,000 | +20.0% | $242 / Sq Ft |
| 06/28/2021 06/28/21 | Sold | $875,000 | -2.8% | $205 / Sq Ft |
| 06/09/2021 06/09/21 | Pending | -- | -- | -- |
| 05/12/2021 05/12/21 | For Sale | $899,900 | -- | $211 / Sq Ft |
Tax History Compared to Growth
Tax History
| Year | Tax Paid | Tax Assessment Tax Assessment Total Assessment is a certain percentage of the fair market value that is determined by local assessors to be the total taxable value of land and additions on the property. | Land | Improvement |
|---|---|---|---|---|
| 2025 | $9,314 | $1,057,740 | $205,840 | $851,900 |
| 2024 | $9,314 | $921,000 | $177,000 | $744,000 |
| 2023 | $7,635 | $948,800 | $159,500 | $789,300 |
| 2022 | $4,857 | $840,000 | $226,000 | $614,000 |
| 2021 | $4,003 | $376,800 | $75,000 | $301,800 |
| 2020 | $3,417 | $304,500 | $75,000 | $229,500 |
| 2019 | $3,167 | $284,700 | $65,000 | $219,700 |
| 2018 | $3,574 | $269,900 | $51,000 | $218,900 |
| 2017 | $3,414 | $259,600 | $51,000 | $208,600 |
| 2016 | $3,349 | $249,300 | $51,000 | $198,300 |
| 2015 | $3,167 | $242,050 | $43,750 | $198,300 |
| 2014 | -- | $254,450 | $43,750 | $210,700 |
| 2013 | -- | $0 | $0 | $0 |
Agents Affiliated with this Home
-

Seller's Agent in 2025
Brandon Marchand
Keller Williams Spokane - Main
(509) 991-6146
507 Total Sales
-

Seller's Agent in 2021
Romi Banna
Crane Real Estate Group
(509) 218-6007
89 Total Sales
-

Buyer's Agent in 2021
Valentina Thomson
Windermere Coeur d'Alene Realt
(208) 755-9744
40 Total Sales
Map
Source: Spokane Association of REALTORS®
MLS Number: 202115358
APN: 37151.0206
- 3627 E Norwood Rd
- 20512 N Yale Rd
- 3704 E Pineland Rd
- 4913 E Kirk Ln
- 22226 N North Glen Dr Unit N
- NKA N Hardesty Rd
- 19228 N Little Spokane Dr
- 19009 N Little Spokane Dr
- 18004 N Ranchette Rd
- 17805 N Saddle Hill Rd
- 2406 E Colbert Rd
- 17807 N Ranchette Rd
- 3810 E Evan Ln
- 23314 N Wagon Rd
- 177XX N Saddle Hill Rd
- 17910 N Redowa Dr
- 17709 N Ranchette Rd
- XXX N Boston Rd
- 20141 N Bernhill Rd
- 17614 N Palomino Rd
