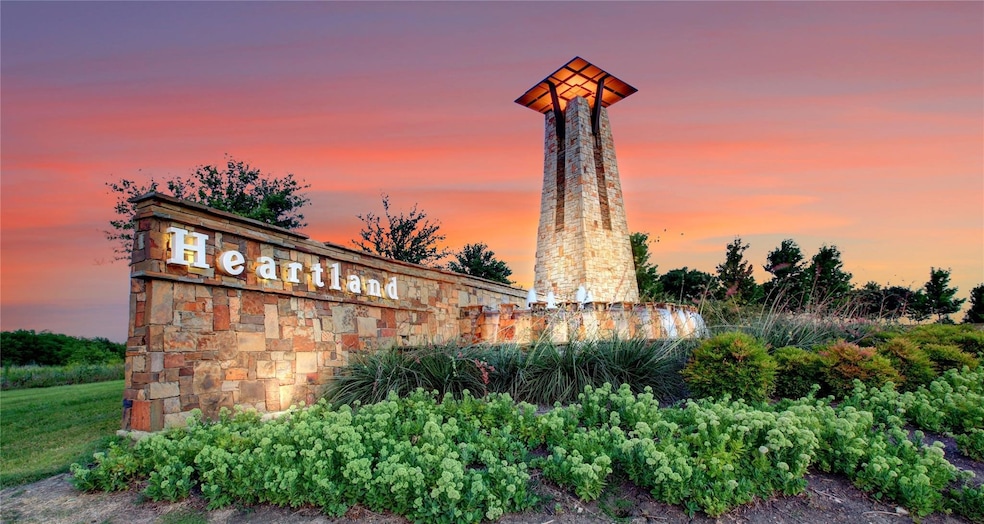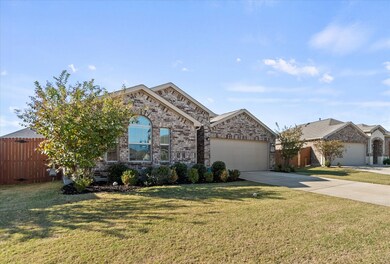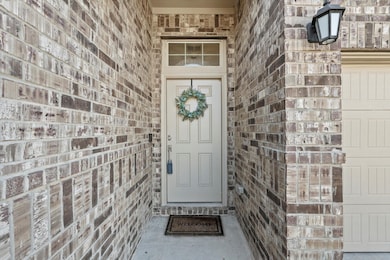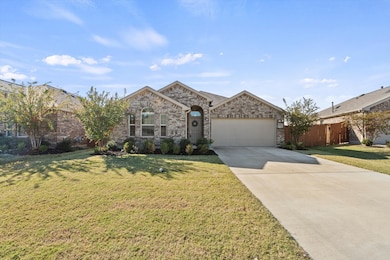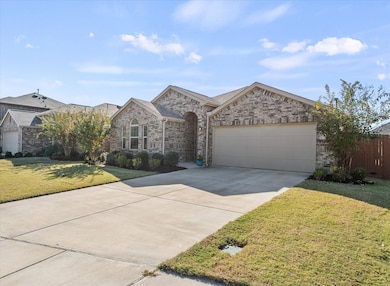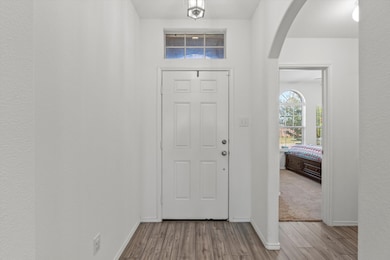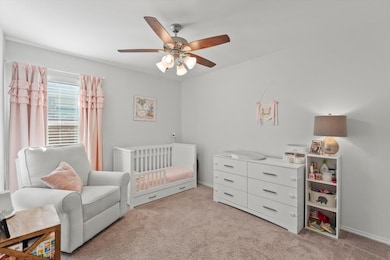3923 Pioneer Dr Forney, TX 75126
Estimated payment $2,114/month
Highlights
- Clubhouse
- Covered Patio or Porch
- Walk-In Closet
- Community Pool
- 2 Car Attached Garage
- Community Playground
About This Home
Welcome to this beautifully designed 3-bedroom, 2-bath home in the highly sought-after Heartland community. Built in 2020, this like-new residence blends modern comfort with timeless style. Step inside to an open-concept layout filled with natural light and modern finishes. The sleek island kitchen serves as the centerpiece of the home, featuring stainless steel appliances, a vent hood, pantry, and abundant cabinetry for storage. The dining and family areas flow seamlessly together, creating an inviting space for everyday living and entertaining. Relax on the covered patio overlooking the private backyard—perfect for unwinding or weekend gatherings. Ideally located within walking distance to Crandall Middle School and just moments from Heartland’s resort-style amenities including pools, parks, playgrounds, walking trails, and more. Experience comfort, convenience, and community in this exceptional home!
Listing Agent
Coldwell Banker Realty Brokerage Phone: 972-771-9001 License #0484202 Listed on: 11/07/2025

Home Details
Home Type
- Single Family
Est. Annual Taxes
- $7,747
Year Built
- Built in 2020
Lot Details
- 5,968 Sq Ft Lot
- Landscaped
HOA Fees
- $46 Monthly HOA Fees
Parking
- 2 Car Attached Garage
- Garage Door Opener
Home Design
- Brick Exterior Construction
- Slab Foundation
- Composition Roof
Interior Spaces
- 1,522 Sq Ft Home
- 1-Story Property
- Ceiling Fan
- Window Treatments
Kitchen
- Electric Range
- Microwave
- Dishwasher
- Disposal
Flooring
- Carpet
- Luxury Vinyl Plank Tile
Bedrooms and Bathrooms
- 3 Bedrooms
- Walk-In Closet
- 2 Full Bathrooms
Laundry
- Laundry in Utility Room
- Washer and Electric Dryer Hookup
Outdoor Features
- Covered Patio or Porch
Schools
- Opal Smith Elementary School
- Crandall High School
Utilities
- Central Heating and Cooling System
- Underground Utilities
- High Speed Internet
- Cable TV Available
Listing and Financial Details
- Legal Lot and Block 18 / 41
- Assessor Parcel Number 199674
Community Details
Overview
- Association fees include all facilities, management
- Huffines Communitt Association
- Heartland Ph 10A Subdivision
Amenities
- Clubhouse
Recreation
- Community Playground
- Community Pool
- Park
- Trails
Map
Home Values in the Area
Average Home Value in this Area
Tax History
| Year | Tax Paid | Tax Assessment Tax Assessment Total Assessment is a certain percentage of the fair market value that is determined by local assessors to be the total taxable value of land and additions on the property. | Land | Improvement |
|---|---|---|---|---|
| 2025 | $6,587 | $278,070 | $75,000 | $203,070 |
| 2024 | $6,587 | $285,652 | $82,500 | $203,152 |
| 2023 | $6,884 | $296,205 | $0 | $0 |
| 2022 | $7,919 | $269,277 | $70,000 | $199,277 |
| 2021 | $1,106 | $55,000 | $55,000 | $0 |
| 2020 | $1,701 | $55,000 | $55,000 | $0 |
| 2019 | $753 | $22,500 | $22,500 | $0 |
Property History
| Date | Event | Price | List to Sale | Price per Sq Ft |
|---|---|---|---|---|
| 11/07/2025 11/07/25 | For Sale | $269,900 | -- | $177 / Sq Ft |
Purchase History
| Date | Type | Sale Price | Title Company |
|---|---|---|---|
| Vendors Lien | -- | Lennar Title Inc | |
| Special Warranty Deed | -- | New Title Company Name |
Mortgage History
| Date | Status | Loan Amount | Loan Type |
|---|---|---|---|
| Open | $230,749 | New Conventional | |
| Closed | $230,749 | New Conventional |
Source: North Texas Real Estate Information Systems (NTREIS)
MLS Number: 21107013
APN: 199674
- Kimble Plan at Heartland
- Hockley Plan at Heartland
- Tarrant Plan at Heartland
- Polk Plan at Heartland
- Kinney Plan at Heartland
- Wilson Plan at Heartland
- The Colorado F Plan at Heartland
- The Everett M Plan at Heartland
- The Frio F Plan at Heartland
- The Sequoia M Plan at Heartland
- The Trinity E Plan at Heartland
- The Ash M Plan at Heartland
- The San Marcos E Plan at Heartland
- 3303 Manzanilla Ln
- 1848 Indigo Ln
- 1846 Indigo Ln
- 3125 Blacksmith Ln
- 3423 Fletcher Rd
- 3320 Brentwood Cove
- 1950 Drusy Way
- 3138 Josefina Ln
- 3138 Josefina Ln
- 1848 Indigo Ln
- 3604 Kimberly Ct
- 3111 Josefina Ln
- 4130 Gaillardia Way
- 3805 Thomas Plains Dr
- 3952 Bison Ln
- 3403 Pumice Ct
- 1966 Marble Ln
- 2106 Blakehill Dr
- 2129 Brenham Dr
- 4015 Aurora Ln
- 3936 Mercedes Bend
- 3934 Ford Dr
- 2913 Meadowlands Dr
- 3030 Willow Wood Ct
- 4043 Eagle Dr
- 3940 Rochelle Ln
- 3917 Spencer Ln
