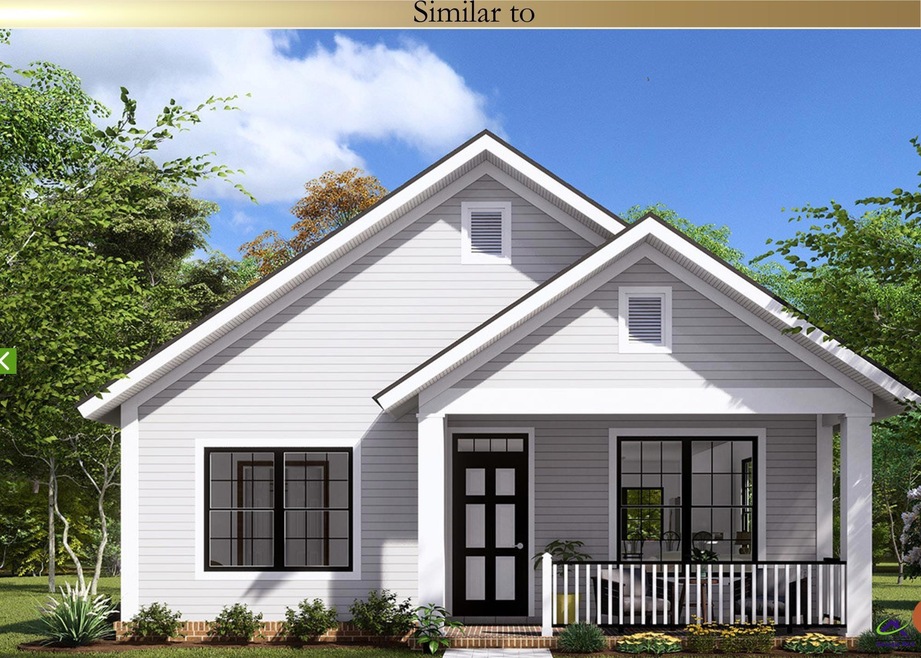3923 Shearwater Dr Macon, GA 31206
Estimated payment $1,225/month
Highlights
- 1-Story Property
- Combination Kitchen and Dining Room
- Under Construction
- Central Heating and Cooling System
About This Home
Welcome to Hollow Cottage, an affordable new-construction home in Georgia designed for cozy living, modern convenience, and everyday comfort. From the minute you step onto the front porch, you'll feel the charm of a home built with heart. Inside, sunlight fills the open-concept living room, flowing effortlessly into the dining area and spacious kitchen-creating the perfect setting for quiet evenings, hosting guests, or enjoying family meals. Buyers will love the opportunity to choose their own paint colors, flooring, and countertops, allowing you to personalize this home and make it uniquely yours-an incredible option rarely found at this price point. Featuring a private owner's suite, split-bedroom design, and TWO porches, this home offers both comfort and functionality. Conveniently located near shopping, schools, parks, and everyday essentials, Hollow Cottage is ideal for first-time buyers, downsizers, or anyone seeking an affordable, move-in-ready home in the Macon, GA area. If you've been searching for a brand-new home for less, Hollow Cottage is ready to welcome you in. Come say YES to a home that feels like you.
Home Details
Home Type
- Single Family
Est. Annual Taxes
- $197
Year Built
- Built in 2025 | Under Construction
Home Design
- Slab Foundation
- Vinyl Siding
Interior Spaces
- 1,397 Sq Ft Home
- 1-Story Property
- Combination Kitchen and Dining Room
Kitchen
- Free-Standing Range
- Microwave
- Dishwasher
Bedrooms and Bathrooms
- 3 Bedrooms
- Split Bedroom Floorplan
- 2 Full Bathrooms
Schools
- Bibb-Southfield Elementary School
- Bibb-Ballard Hudson Middle School
- Southwest High School
Additional Features
- 7,405 Sq Ft Lot
- Central Heating and Cooling System
Map
Home Values in the Area
Average Home Value in this Area
Tax History
| Year | Tax Paid | Tax Assessment Tax Assessment Total Assessment is a certain percentage of the fair market value that is determined by local assessors to be the total taxable value of land and additions on the property. | Land | Improvement |
|---|---|---|---|---|
| 2025 | $197 | $8,000 | $8,000 | $0 |
| 2024 | $203 | $8,000 | $8,000 | $0 |
| 2023 | $203 | $8,000 | $8,000 | $0 |
| 2022 | $127 | $3,680 | $3,680 | $0 |
| 2021 | $122 | $3,200 | $3,200 | $0 |
| 2020 | $124 | $3,200 | $3,200 | $0 |
| 2019 | $125 | $3,200 | $3,200 | $0 |
| 2018 | $192 | $3,200 | $3,200 | $0 |
| 2017 | $120 | $3,200 | $3,200 | $0 |
| 2016 | $111 | $3,200 | $3,200 | $0 |
| 2015 | $157 | $3,200 | $3,200 | $0 |
| 2014 | $180 | $3,200 | $3,200 | $0 |
Property History
| Date | Event | Price | List to Sale | Price per Sq Ft |
|---|---|---|---|---|
| 11/25/2025 11/25/25 | For Sale | $229,000 | -- | $164 / Sq Ft |
Purchase History
| Date | Type | Sale Price | Title Company |
|---|---|---|---|
| Special Warranty Deed | $10,000 | None Listed On Document | |
| Special Warranty Deed | $10,000 | None Listed On Document | |
| Deed | -- | -- |
Mortgage History
| Date | Status | Loan Amount | Loan Type |
|---|---|---|---|
| Open | $140,000 | Construction | |
| Closed | $140,000 | Construction |
Source: Central Georgia MLS
MLS Number: 257466
APN: N102-0132
- 3860 Lindwood Dr
- 3917 Bloomfield Dr
- 2363 Robin Hood Rd
- 2418 Adger Rd
- 3535 Williamson Rd
- 3723 Spencer Cir
- 3389 Sherry Dr
- 1335 Hartley St
- 2641 Deeb Dr
- 5770 Satterfield Dr
- 2675 Bonnie Ave
- 1282 Hartley St
- 3433 Sandra Fay Dr
- 5736 Deborah Dr
- 1225 Glendale Ave
- 1156 Triple Hill Dr Unit C
- 2663 Village Green Ln
- 3080 Rice Mill Rd
- 3189 Somerset Dr
- 2751 Village Green Ln

