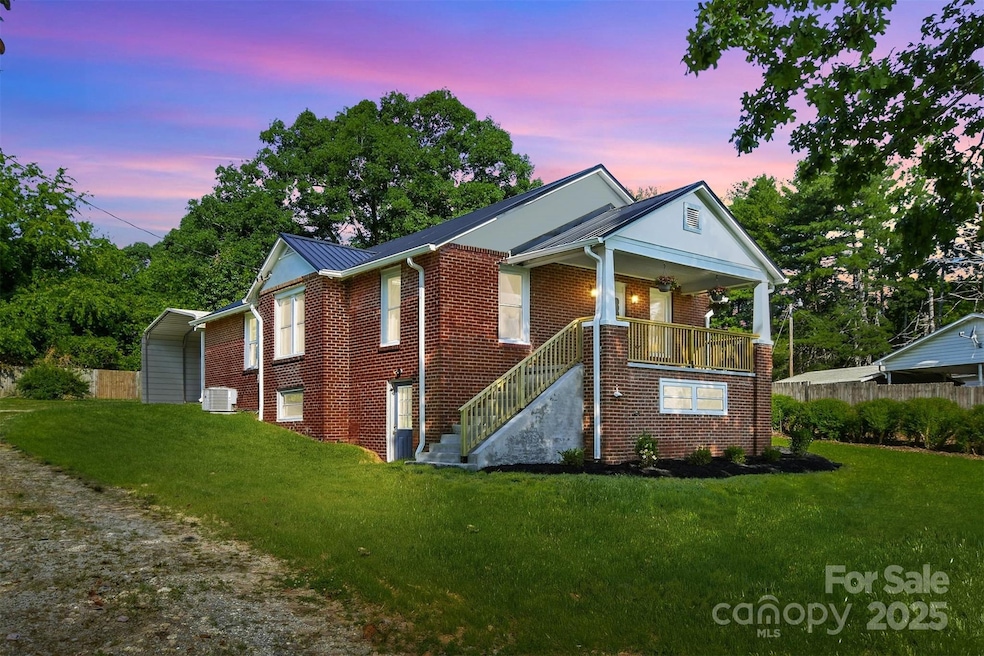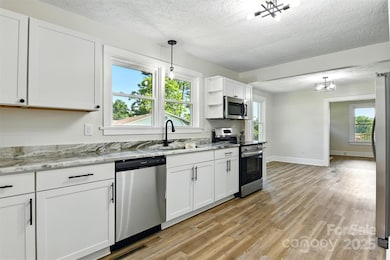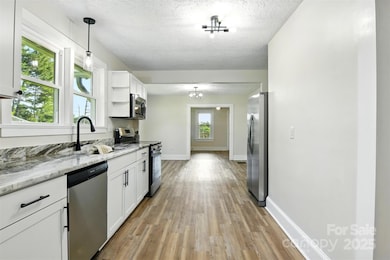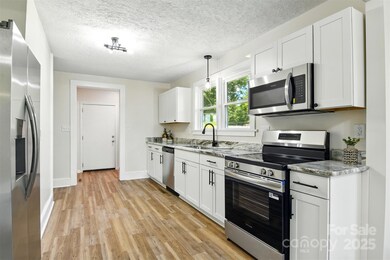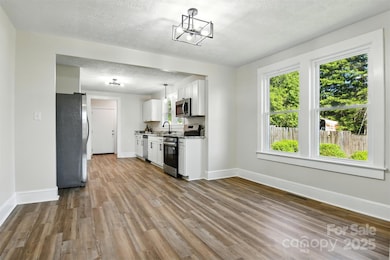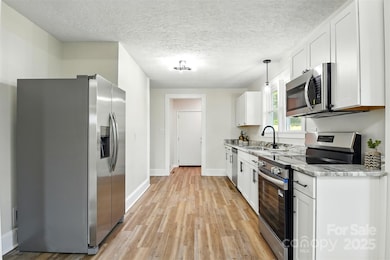
3923 Us Hwy 321a Hwy Hudson, NC 28638
Estimated payment $1,369/month
Highlights
- Laundry Room
- Detached Carport Space
- Walk-Up Access
- 1-Story Property
- Central Air
About This Home
This beautifully and thoughtfully updated home takes the guesswork out of homeownership with brand-new electric, plumbing, LVP flooring, blown-in insulation in attic, new flooring insulation, new roof (2024), new windows, and heat pump and ductwork (2024). Enjoy a stylish kitchen with new appliances, refreshed bathroom, and a bright, welcoming layout. The spacious basement offers storage, while the carport and partially fenced yard provide convenience and privacy. Relax on the oversized covered front porch. Located on a great lot, this home is the perfect blend of comfort, quality, and peace of mind.
Listing Agent
Hart Real Estate Brokerage Email: lauren@hartrealestatenc.com License #284050 Listed on: 06/10/2025
Home Details
Home Type
- Single Family
Est. Annual Taxes
- $868
Year Built
- Built in 1930
Lot Details
- Cleared Lot
- Property is zoned R-15
Parking
- Detached Carport Space
Home Design
- Brick Exterior Construction
- Vinyl Siding
Interior Spaces
- 1-Story Property
- Laundry Room
Kitchen
- Electric Range
- Dishwasher
Bedrooms and Bathrooms
- 3 Main Level Bedrooms
- 1 Full Bathroom
Unfinished Basement
- Walk-Out Basement
- Basement Fills Entire Space Under The House
- Walk-Up Access
- Interior and Exterior Basement Entry
- Basement Storage
Schools
- Hudson Elementary And Middle School
- South Caldwell High School
Utilities
- Central Air
- Heat Pump System
- Septic Tank
Listing and Financial Details
- Assessor Parcel Number 03-34-1-17
Map
Home Values in the Area
Average Home Value in this Area
Tax History
| Year | Tax Paid | Tax Assessment Tax Assessment Total Assessment is a certain percentage of the fair market value that is determined by local assessors to be the total taxable value of land and additions on the property. | Land | Improvement |
|---|---|---|---|---|
| 2025 | $868 | $170,300 | $10,800 | $159,500 |
| 2024 | $868 | $85,600 | $10,800 | $74,800 |
| 2023 | $834 | $85,600 | $10,800 | $74,800 |
| 2022 | $818 | $85,600 | $10,800 | $74,800 |
| 2021 | $818 | $85,600 | $10,800 | $74,800 |
| 2020 | $781 | $80,000 | $10,800 | $69,200 |
| 2019 | $781 | $80,000 | $10,800 | $69,200 |
| 2018 | $765 | $80,000 | $0 | $0 |
| 2017 | $765 | $80,000 | $0 | $0 |
| 2016 | $765 | $80,000 | $0 | $0 |
| 2015 | $728 | $80,000 | $0 | $0 |
| 2014 | $728 | $80,000 | $0 | $0 |
Property History
| Date | Event | Price | Change | Sq Ft Price |
|---|---|---|---|---|
| 07/03/2025 07/03/25 | Price Changed | $239,900 | -2.4% | $169 / Sq Ft |
| 06/10/2025 06/10/25 | For Sale | $245,900 | +184.3% | $173 / Sq Ft |
| 06/11/2024 06/11/24 | Sold | $86,500 | +15.3% | $67 / Sq Ft |
| 05/17/2024 05/17/24 | Pending | -- | -- | -- |
| 05/15/2024 05/15/24 | For Sale | $75,000 | -- | $58 / Sq Ft |
Purchase History
| Date | Type | Sale Price | Title Company |
|---|---|---|---|
| Warranty Deed | $86,500 | None Listed On Document | |
| Warranty Deed | $67,000 | None Listed On Document |
Mortgage History
| Date | Status | Loan Amount | Loan Type |
|---|---|---|---|
| Previous Owner | $75,000 | New Conventional |
Similar Homes in Hudson, NC
Source: Canopy MLS (Canopy Realtor® Association)
MLS Number: 4269405
APN: 03-34-1-17
- 3968 U S 321
- 4243 Benfield Dr
- 122 Eastview St
- 668 Meadowood St
- 2004 Stamey Rd
- 636 Hillcrest St
- 1884 Kensway Dr
- 4567 Mayfield Dr
- 206 Hudson Cajah Mountain Rd
- 4054 Lower Cedar Valley Rd
- 4214 Horseshoe Bend Rd
- 107 Cliffwood Dr
- 184 Hayes Ave
- 575 Boxwood St
- 147 Freshfield Dr
- 520 Hickory St
- 369 Birch Circle Dr
- 6093 Spartan Dr
- 2668 Terrace Dr
- 126 Huss Ave
- 4347 Duncan Dr Unit 3
- 2084 White Pine M H P Rd
- 303 Kristin Ln Unit 3
- 2308 Hickory Blvd SW
- 4352 McGee Dr
- 43 Dudley Ave
- 19 Dudley Ave Unit 2
- 2589 Andrews Cir Unit 2
- 1741 Starcross Rd
- 1737 Starcross Rd
- 102 Shelby St
- 808 Harrisburg Dr SW Unit B1
- 2322 Shade Tree St Unit 3
- 2457 Grandfather Ct
- 1055 Taylorsville Rd SE
- 1241 College Ave SW
- 229 Wilson St NW Unit 7A 3 bedroons 2 full bath
- 229 Wilson St NW Unit 2A
- 824 Hawthorne Dr NE
- Warlicks Church Warlicks Church Rd Unit B
