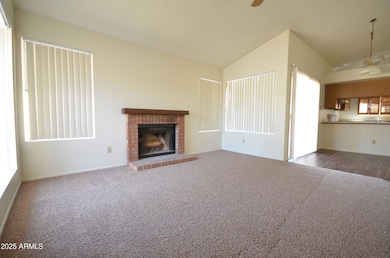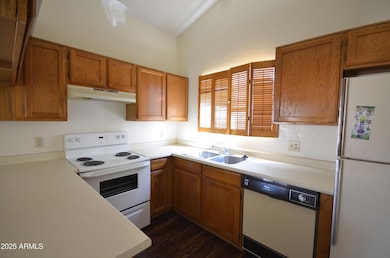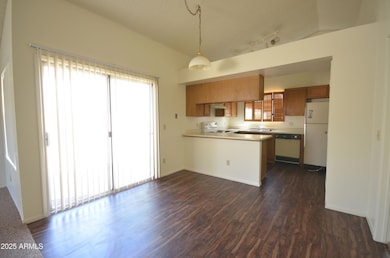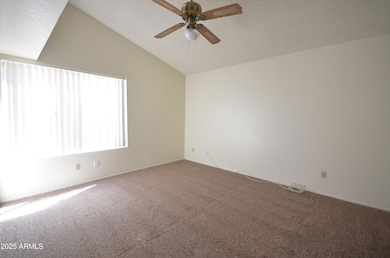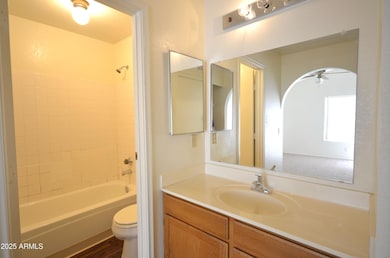3923 W Denver St Chandler, AZ 85226
West Chandler NeighborhoodHighlights
- Vaulted Ceiling
- 1 Fireplace
- Heated Community Pool
- Kyrene Traditional Academy Rated A-
- No HOA
- Eat-In Kitchen
About This Home
Charming 2 bedroom home in great Chandler location near Intel, Chandler Mall, loads of shopping & dining all within a quick walk or drive. Spacious great room with fireplace & vaulted ceilings. Easy access to I-10, 101 & Santan 202. Excellent Kyrene schools. ** Refundable security deposit IS 80% of the monthly rent. $65.00 per person application fee, $395 Admin fee, 2.9 % monthly service fee. Cleaning deposit/fee 20% of monthly rent w/half non-refundable. $85.00 rekey fee. Pet deposit and monthly pet fees may be required and determined by third-party pet screening, per our stated pet policy. We require that all applicants tour the property before applying. Security deposit must be received with in 24 hours of approval. If applicant does not occupy the property, the deposit will be retained by the owner to recover loss of rental funds and re-advertising costs.
Listing Agent
Southwest Property Sales & Leasing License #SA664748000 Listed on: 10/23/2025
Home Details
Home Type
- Single Family
Year Built
- Built in 1985
Lot Details
- 4,953 Sq Ft Lot
- Block Wall Fence
Parking
- 2 Car Garage
Home Design
- Wood Frame Construction
- Composition Roof
Interior Spaces
- 973 Sq Ft Home
- 1-Story Property
- Vaulted Ceiling
- 1 Fireplace
- Eat-In Kitchen
- Washer Hookup
Flooring
- Carpet
- Laminate
Bedrooms and Bathrooms
- 2 Bedrooms
- Primary Bathroom is a Full Bathroom
- 2 Bathrooms
Schools
- Kyrene Del Cielo Elementary School
- Kyrene Aprende Middle School
- Corona Del Sol High School
Utilities
- Central Air
- Heating Available
Listing and Financial Details
- Property Available on 10/23/25
- $395 Move-In Fee
- 12-Month Minimum Lease Term
- $68 Application Fee
- Tax Lot 174
- Assessor Parcel Number 301-65-184
Community Details
Overview
- No Home Owners Association
- Hearthstone Unit 1 Subdivision
Recreation
- Heated Community Pool
- Fenced Community Pool
- Bike Trail
Pet Policy
- Pets Allowed
Map
Property History
| Date | Event | Price | List to Sale | Price per Sq Ft |
|---|---|---|---|---|
| 01/20/2026 01/20/26 | Price Changed | $1,795 | -2.9% | $2 / Sq Ft |
| 01/20/2026 01/20/26 | Price Changed | $1,849 | -2.6% | $2 / Sq Ft |
| 12/03/2025 12/03/25 | Price Changed | $1,899 | -2.6% | $2 / Sq Ft |
| 10/23/2025 10/23/25 | For Rent | $1,950 | +18.2% | -- |
| 07/24/2020 07/24/20 | Rented | $1,650 | 0.0% | -- |
| 07/06/2020 07/06/20 | Under Contract | -- | -- | -- |
| 06/23/2020 06/23/20 | For Rent | $1,650 | +43.5% | -- |
| 10/04/2016 10/04/16 | Rented | $1,150 | 0.0% | -- |
| 09/30/2016 09/30/16 | Under Contract | -- | -- | -- |
| 09/14/2016 09/14/16 | Price Changed | $1,150 | -2.1% | $1 / Sq Ft |
| 08/12/2016 08/12/16 | For Rent | $1,175 | +34.3% | -- |
| 10/21/2013 10/21/13 | Rented | $875 | 0.0% | -- |
| 09/26/2013 09/26/13 | Under Contract | -- | -- | -- |
| 09/17/2013 09/17/13 | For Rent | $875 | -- | -- |
Source: Arizona Regional Multiple Listing Service (ARMLS)
MLS Number: 6937821
APN: 301-65-184
- 3850 W Elgin St
- 3904 W Butler St Unit 1
- 3808 W Whitten St
- 3987 W Calle Segunda
- 3514 W Butler St
- 3608 W Fairview Ln
- 4311 W Beechcraft Place Unit 9
- 47 S Kenneth Place
- 390 N Enterprise Place Unit A6
- 4624 W Chicago St
- 4626 W Butler Dr
- 410 N Corsica Place
- 505 N Laveen Dr
- 510 N Tercera Ave
- 4554 W Detroit St
- 4601 W Flint St
- 4790 W Geronimo St
- 3427 W Peppertree Ln
- 3930 W Monterey St Unit 123
- 295 N Rural Rd Unit 164
- 190 S Hazelton Dr
- 3803 W Commonwealth Ave
- 3914 W Commonwealth Ave
- 3653 W Saragosa St
- 100 N Hearthstone Way
- 1 N Hearthstone Way
- 3625 W Kesler Ln
- 3800 W Chandler Blvd
- 3630 W Carla Vista Dr
- 3613 W Oakland St
- 555 S Galleria Way
- 4661 W Whitten St
- 3930 W Monterey St Unit 135
- 3930 W Monterey St Unit 134
- 295 N Rural Rd Unit 153
- 4591 W Oakland St
- 739 N Valencia Place
- 5062 W Fairview St
- 3942 W Rene Dr
- 214 S Rush Cir E


