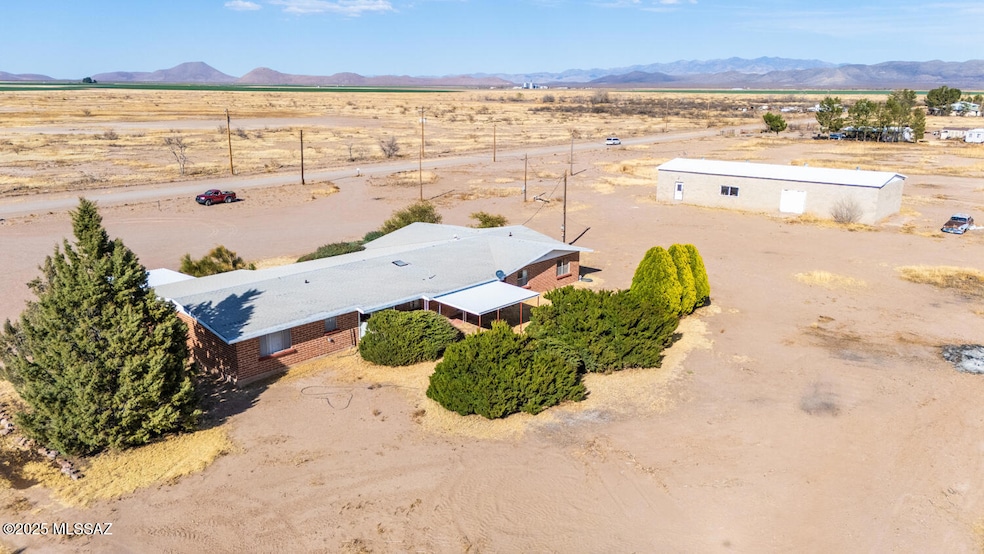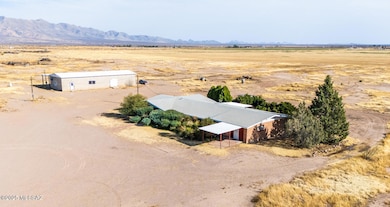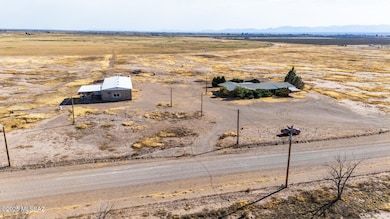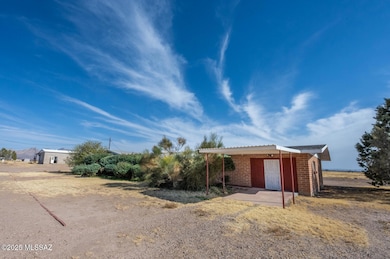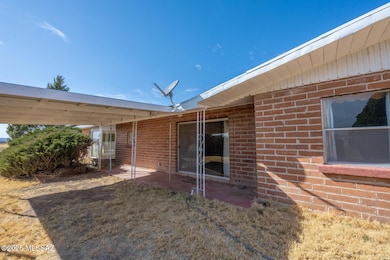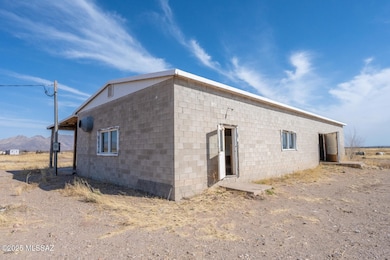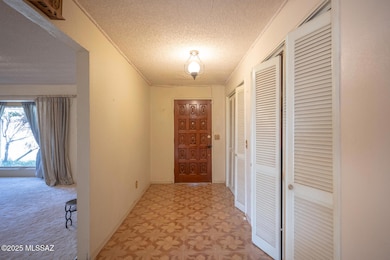3923 W Thompson Rd Elfrida, AZ 85610
Estimated payment $1,487/month
Highlights
- Very Popular Property
- Horses Allowed in Community
- Panoramic View
- Horse Property
- RV Access or Parking
- 8.12 Acre Lot
About This Home
If space is what you're looking for, look no further! This expansive home offers over 3,000 sq. ft. of living space, making it perfect for large families, multi-generational living, or those needing extra room for a home business, daycare, gym, or homeschooling.
A versatile section of the home can be separated for privacy, featuring its own exterior access, bathroom, and potential for a kitchenette—ideal for guests, rental income, or an in-law suite. Enjoy large windows throughout, a spacious kitchen with a walk-in pantry, and a generous dining area.
But that's not all! Outside, you'll find a massive 2,500 sq. ft. solid block shop—once used as a chili processing factory, now ready for your homesteading, mechanic work, or business needs. This versatile space includes restrooms and endless possibilities! A new well was drilled in 2021, 8+ acres is plenty for your livestock, gardens and more.
Home Details
Home Type
- Single Family
Est. Annual Taxes
- $1,211
Year Built
- Built in 1967
Lot Details
- 8.12 Acre Lot
- Lot Dimensions are 785x443x779x490
- Dirt Road
- Desert faces the back of the property
- North Facing Home
- Shrub
- Landscaped with Trees
- Subdivision Possible
- Property is zoned Cochise - RU-4
Property Views
- Panoramic
- Mountain
- Rural
Home Design
- Ranch Style House
- Wallpaper
- Shingle Roof
- Adobe
- Lead Paint Disclosure
Interior Spaces
- 3,136 Sq Ft Home
- Ceiling Fan
- Window Treatments
- Bay Window
- Great Room
- Family Room
- Dining Area
- Home Office
- Bonus Room
- Storage Room
Kitchen
- Walk-In Pantry
- Electric Oven
- Electric Range
- Dishwasher
Flooring
- Carpet
- Laminate
Bedrooms and Bathrooms
- 4 Bedrooms
- 2 Full Bathrooms
- Double Vanity
- Bathtub and Shower Combination in Primary Bathroom
- Secondary bathroom tub or shower combo
- Secondary Bathroom Separate Shower
Laundry
- Laundry Room
- Dryer
- Washer
- Sink Near Laundry
Home Security
- Carbon Monoxide Detectors
- Fire and Smoke Detector
Parking
- 1 Carport Space
- Driveway
- RV Access or Parking
Outdoor Features
- Horse Property
- Covered Patio or Porch
- Separate Outdoor Workshop
Schools
- Elfrida Elementary And Middle School
- Valley High School
Utilities
- Forced Air Heating and Cooling System
- Heating System Uses Natural Gas
- Private Company Owned Well
- Natural Gas Water Heater
- Septic System
- Phone Available
Additional Features
- No Interior Steps
- North or South Exposure
Community Details
Overview
- No Home Owners Association
Recreation
- Horses Allowed in Community
Map
Property History
| Date | Event | Price | List to Sale | Price per Sq Ft |
|---|---|---|---|---|
| 11/16/2025 11/16/25 | Price Changed | $265,000 | -5.4% | $85 / Sq Ft |
| 06/11/2025 06/11/25 | Price Changed | $280,000 | -11.1% | $89 / Sq Ft |
| 03/26/2025 03/26/25 | For Sale | $315,000 | -- | $100 / Sq Ft |
Source: MLS of Southern Arizona
MLS Number: 22508567
- 0 N Us Highway 191 --
- 004C SE US Hwy 191 and CactUS --
- 004D SE US Hwy 191 and CactUS --
- 80 ac W Gleeson Rd
- 4256 W Gleeson Rd
- TBD Highway 191 -- Unit A
- 11330 N Martineau Rd
- 3819 W Gleeson Rd
- 10632 N Double U Ranch Rd
- 63.59 ac U S 191
- 10478 N Jones Ave
- 4250 W Jefferson Rd
- Tbd N Bell Rd
- 10747 N Bell Rd
- 11581 U S 191
- 4842 W Gleeson Rd
- TBD W Gleeson Rd
- TBD W Gleeson Rd
- 17.64 Acre N Central Hwy Unit 2
- 17.64 Acre N Central Hwy Unit 3
