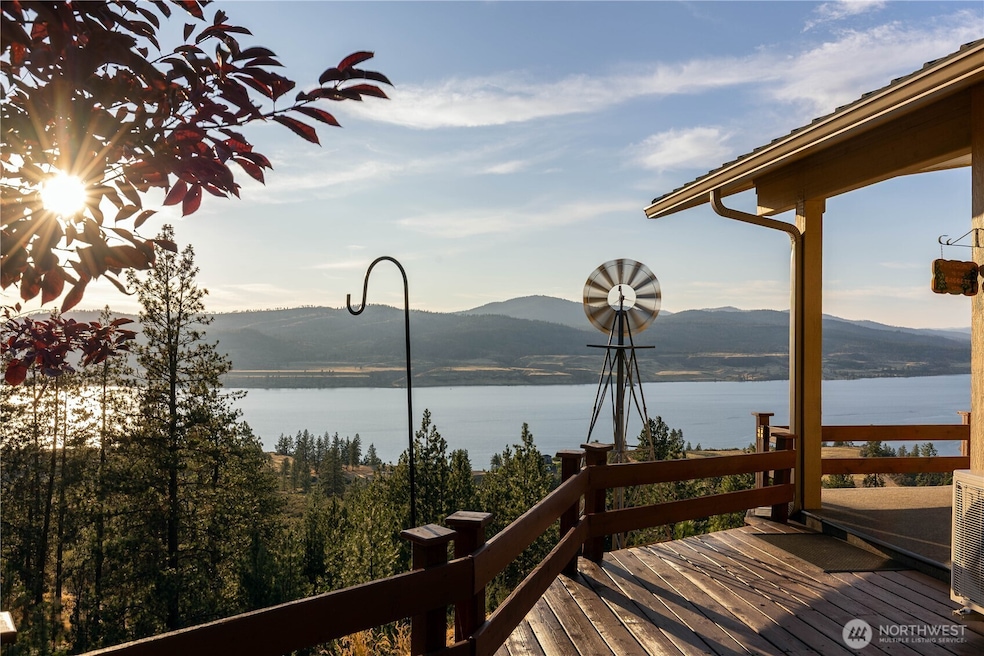
39235 Sun Ridge N Deer Meadows, WA 99122
Estimated payment $3,051/month
Highlights
- RV Access or Parking
- Deck
- Traditional Architecture
- River View
- Wooded Lot
- Corner Lot
About This Home
Discover an exceptional, fully furnished residence boasting stunning views of Lake Roosevelt—perfect as your main home or a peaceful escape. This 2-bed, 2-bath haven offers an airy open-concept layout with vaulted ceilings, expansive windows, elegant granite countertops, bespoke cabinetry, and a generous walk-in closet in the primary suite. Unwind on the sheltered deck, keep your items organized in the electrified outbuilding, and utilize the insulated 24'x40' shop equipped with a 14' overhead door. Situated mere minutes from Seven Bays Marina—complete with an all-season boat launch, seasonal dining, and a convenience store—this property stands out as a rare gem, blending superior positioning with outstanding features!
Source: Northwest Multiple Listing Service (NWMLS)
MLS#: 2410735
Home Details
Home Type
- Single Family
Est. Annual Taxes
- $734
Year Built
- Built in 2018
Lot Details
- 1.21 Acre Lot
- Cul-De-Sac
- Northeast Facing Home
- Corner Lot
- Level Lot
- Sprinkler System
- Wooded Lot
- Garden
- Property is in very good condition
HOA Fees
- $83 Monthly HOA Fees
Parking
- 4 Car Detached Garage
- RV Access or Parking
Property Views
- River
- Mountain
- Territorial
Home Design
- Traditional Architecture
- Poured Concrete
- Composition Roof
- Wood Composite
Interior Spaces
- 884 Sq Ft Home
- 1-Story Property
- Ceiling Fan
- Electric Fireplace
Kitchen
- Stove
- Microwave
- Dishwasher
- Disposal
Flooring
- Carpet
- Vinyl Plank
Bedrooms and Bathrooms
- 2 Main Level Bedrooms
- Bathroom on Main Level
- 2 Bathrooms
Laundry
- Dryer
- Washer
Outdoor Features
- Deck
- Patio
- Outbuilding
Schools
- Creston Elementary School
- Wilbur-Creston Junior High School?
- Wilbur-Creston High School
Utilities
- Heat Pump System
- Water Heater
Community Details
- Jamie Association
- Seven Bays Subdivision
- The community has rules related to covenants, conditions, and restrictions
Listing and Financial Details
- Down Payment Assistance Available
- Visit Down Payment Resource Website
- Senior Tax Exemptions
- Assessor Parcel Number 2735900013400
Map
Home Values in the Area
Average Home Value in this Area
Tax History
| Year | Tax Paid | Tax Assessment Tax Assessment Total Assessment is a certain percentage of the fair market value that is determined by local assessors to be the total taxable value of land and additions on the property. | Land | Improvement |
|---|---|---|---|---|
| 2025 | $691 | $212,870 | $70,000 | $142,870 |
| 2024 | $691 | $212,870 | $70,000 | $142,870 |
| 2023 | $1,099 | $212,870 | $70,000 | $142,870 |
| 2022 | $1,762 | $212,870 | $70,000 | $142,870 |
| 2021 | $1,390 | $158,950 | $35,000 | $123,950 |
| 2019 | $194 | $20,000 | $20,000 | $0 |
| 2018 | $226 | $20,000 | $20,000 | $0 |
| 2017 | $208 | $20,000 | $20,000 | $0 |
| 2015 | -- | $20,000 | $20,000 | $0 |
| 2013 | -- | $40,000 | $40,000 | $0 |
Property History
| Date | Event | Price | Change | Sq Ft Price |
|---|---|---|---|---|
| 08/28/2025 08/28/25 | Price Changed | $534,500 | -2.7% | $605 / Sq Ft |
| 07/21/2025 07/21/25 | For Sale | $549,500 | -- | $622 / Sq Ft |
Purchase History
| Date | Type | Sale Price | Title Company |
|---|---|---|---|
| Deed | $75,000 | -- | |
| Deed | -- | -- |
Similar Home in Deer Meadows, WA
Source: Northwest Multiple Listing Service (NWMLS)
MLS Number: 2410735
APN: 2735-900-013400
- 39380 Sun Ridge N
- 39461 Bitterroot Ln N
- 39500 Lakewind Dr N
- XXX Gunsight Bluff N
- XXXX2 Gunsight Blf Bluff N
- 0 XXX Miles Creston Rd N
- 39745 Peach Orchard Way N
- 3312 Roosevelt Dr
- 3317 Roosevelt Dr
- 39725 Overlook Ln N
- 3316 Roosevelt Dr
- XXXX1 Gunsight Blf Bluff N
- XXX 7 Bays Rd E
- 123 Blossom Ct Unit A
- 119 Blossom Ct
- 319 Airport Way
- 2213 Grovepoint Ct
- 316 E Airport Loop Unit A
- 40861 Hillside Dr N
- 40905 Scenic Dr N






