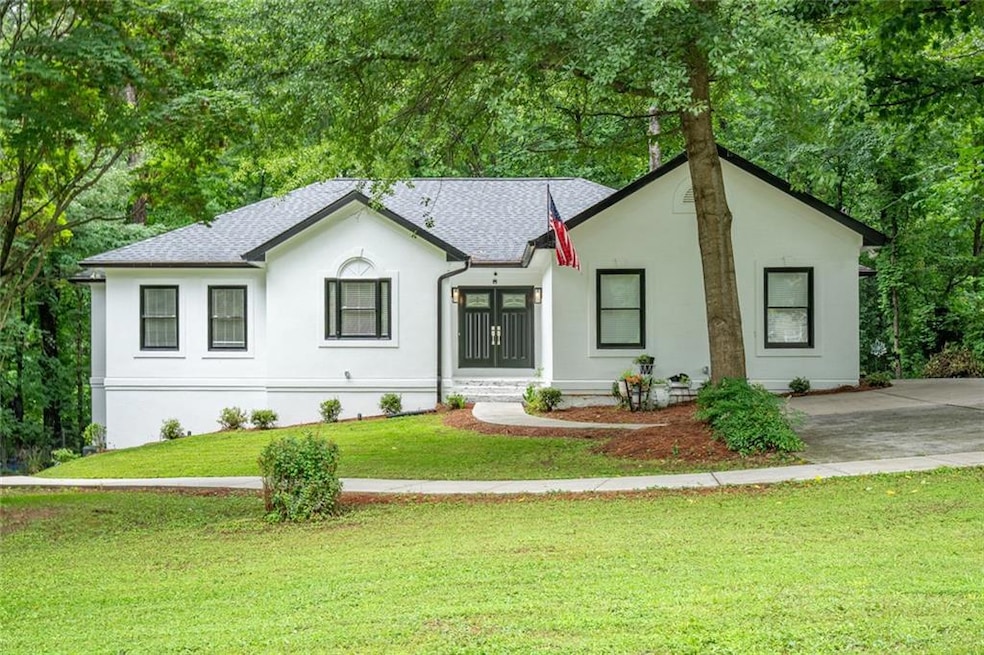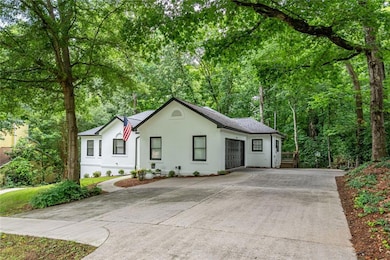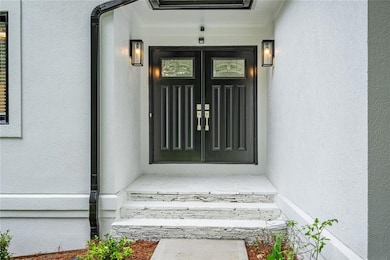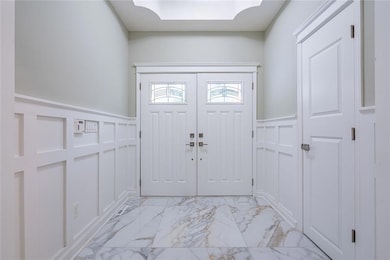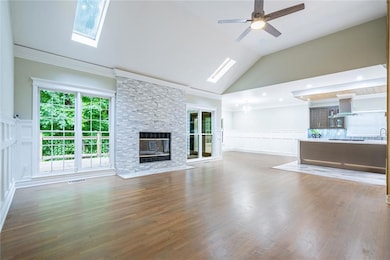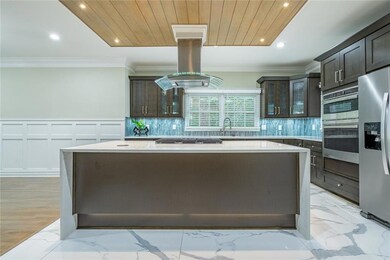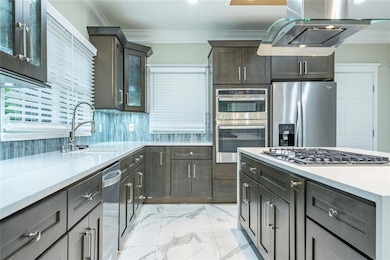3924 Ashford Dunwoody Rd NE Atlanta, GA 30319
Lakes District NeighborhoodHighlights
- View of Trees or Woods
- Deck
- Cathedral Ceiling
- Chamblee Middle School Rated A-
- Wooded Lot
- Traditional Architecture
About This Home
Stunning renovated Ranch with fully finished terrace level offers 2 PRIMARY SUITES (one on each level) and the perfect blend of modern luxury and functionality. In a prime Brookhaven location, sited on a private, wooded lot, the home boasts expansive double decks stretching across the entire rear of the property—ideal for entertaining or relaxing while taking in the wooded natural views. Inside, the main level features a striking vaulted ceiling in the great room open to a sleek kitchen with a waterfall island, stainless steel appliances, and modern finishes. A stone fireplace adds warmth and character to the open-concept living space, all enhanced by custom accents and details throughout. The crown jewel of the four bedroom wing is the primary suite that is enhanced by a beautiful spa like bath with green wooded views. The fully finished terrace level offers a complete second living space with its own private entrance—ideal for guests, multi-generational living, or rental opportunities. It includes the additional primary suite, another bedroom and bathroom, a full kitchen, laundry, hobby room and living area that leads out to its own covered deck with amazing privacy for the ultimate experience of outdoor living! Additional highlights include a 2-car garage, ample parking, and a sought-after Brookhaven address with quick access to I-285, Perimeter Business District, and Perimeter Mall. Close proximity to top-rated public and private schools, and just minutes to major medical centers including CHOA, Northside, and Emory St. Joseph’s.
Home Details
Home Type
- Single Family
Est. Annual Taxes
- $8,886
Year Built
- Built in 1989
Lot Details
- 0.49 Acre Lot
- Lot Dimensions are 100x200
- Private Entrance
- Sloped Lot
- Wooded Lot
- Private Yard
- Back and Front Yard
Parking
- 2 Car Garage
Home Design
- Traditional Architecture
- Frame Construction
- Composition Roof
- Stucco
Interior Spaces
- 2-Story Property
- Crown Molding
- Cathedral Ceiling
- Ceiling Fan
- Recessed Lighting
- Fireplace With Gas Starter
- Entrance Foyer
- Great Room
- Formal Dining Room
- Bonus Room
- Views of Woods
- Finished Basement
- Laundry in Basement
- Smart Home
Kitchen
- Double Oven
- Electric Cooktop
- Range Hood
- Microwave
- Dishwasher
- Kitchen Island
- Wood Stained Kitchen Cabinets
- Disposal
Flooring
- Wood
- Luxury Vinyl Tile
Bedrooms and Bathrooms
- 6 Bedrooms | 4 Main Level Bedrooms
- Primary Bedroom on Main
- Walk-In Closet
- Dual Vanity Sinks in Primary Bathroom
- Separate Shower in Primary Bathroom
- Soaking Tub
Laundry
- Laundry Room
- Laundry on main level
Outdoor Features
- Deck
- Covered Patio or Porch
Schools
- Montgomery Elementary School
- Chamblee Middle School
- Chamblee High School
Utilities
- Forced Air Heating and Cooling System
- Gas Water Heater
- Phone Available
- Cable TV Available
Community Details
- Application Fee Required
- Devonshire Subdivision
Listing and Financial Details
- 12 Month Lease Term
- $50 Application Fee
- Assessor Parcel Number 18 327 07 002
Map
Source: First Multiple Listing Service (FMLS)
MLS Number: 7614105
APN: 18-327-07-002
- 3886 Rains Ct NE
- 3880 the Ascent NE
- 1302 Rustic Ridge Dr NE
- 1253 Dunwoody Ln NE
- 3940 Byrnwyck Place NE
- 4125 Ashwoody Trail NE
- 10 Perimeter Summit Blvd NE Unit 3405
- 10 Perimeter Summit Blvd NE Unit 2410
- 10 Perimeter Summit Blvd NE Unit 3109
- 10 Perimeter Summit Blvd NE Unit 1404
- 10 Perimeter Summit Blvd NE
- 10 Perimeter Summit Blvd NE Unit 4446
- 10 Perimeter Summit Blvd NE Unit 2312
- 10 Perimeter Summit Blvd NE Unit 4337
- 10 Perimeter Summit Blvd NE Unit 2112
- 10 Perimeter Summit Blvd NE Unit 3107
- 10 Perimeter Summit Blvd NE Unit 4223
- 10 Perimeter Summit Blvd NE Unit 4131
- 10 Perimeter Summit Blvd NE Unit 4240
- 4150 Ashford Dunwoody Rd
- 3716 Ashford Dunwoody Rd NE
- 10 Perimeter Summit Blvd NE Unit 1310
- 10 Perimeter Summit Blvd NE Unit 1202
- 10 Perimeter Summit Blvd NE Unit 3201
- 10 Perimeter Summi Blvd NE Unit 1202
- 3650 Ashford Dunwoody Rd NE Unit 1026
- 3740 Ashford Point NE
- 1106 Byrnwyck Rd NE
- 3571 Sunderland Cir NE
- 1593 Bubbling Creek Rd NE
- 1918 Johnson Ferry Rd NE
- 1400 Lake Hearn Dr
- 3705 Donaldson Dr NE
- 1160 Johnson Ferry Rd NE
- 1160 Johnson Ferry Rd NE Unit ID1328925P
- 1160 Johnson Ferry Rd NE Unit ID1320729P
- 5460 Glenridge View NE
- 5478 Glenridge View NE Unit ID1344757P
- 3480 Tanbark Ct NE
