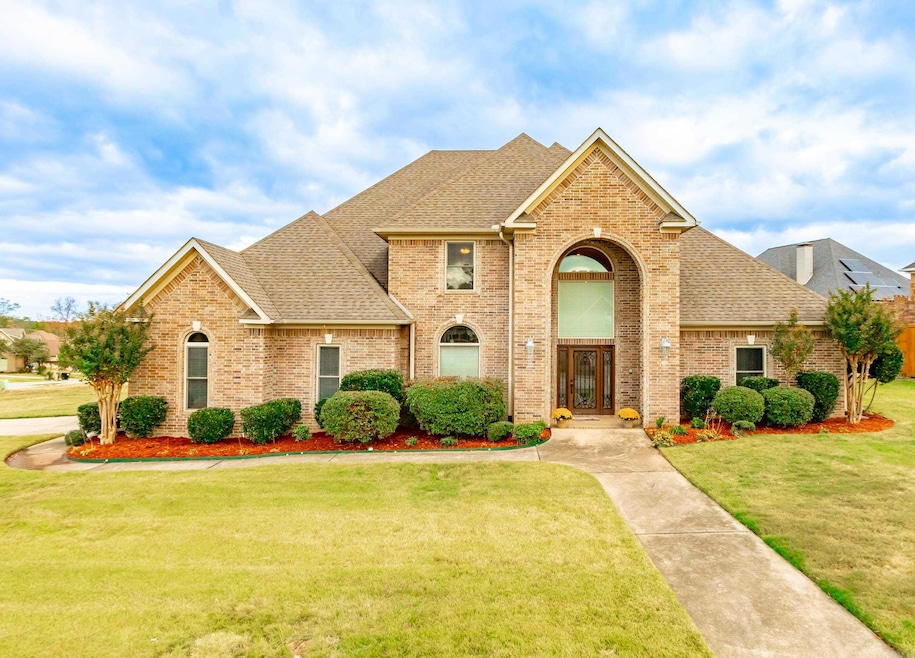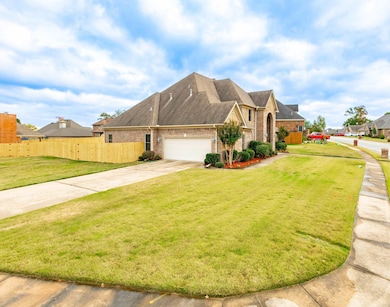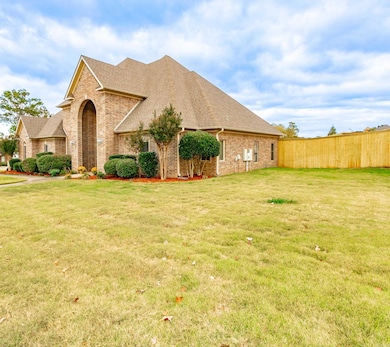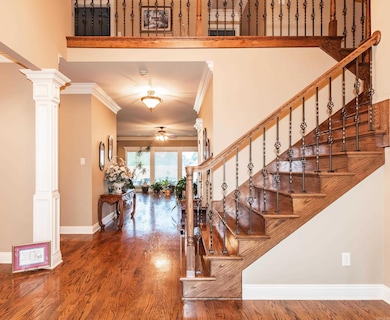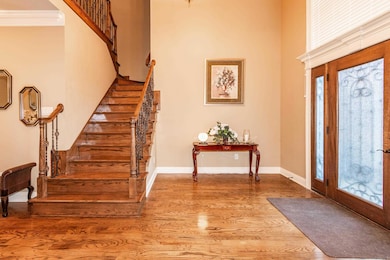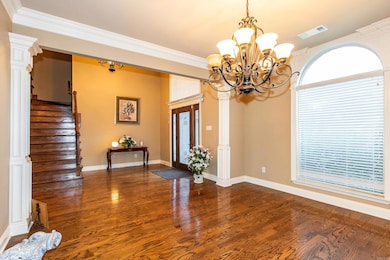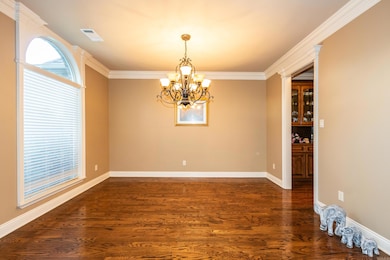3924 Commonwealth Dr Bryant, AR 72022
Estimated payment $3,427/month
Highlights
- Home Theater
- In Ground Pool
- Hearth Room
- Collegeville Elementary School Rated A-
- Sitting Area In Primary Bedroom
- Traditional Architecture
About This Home
Stunning 4-Bedroom home with spacious interior and Resort-style outdoor living! Open foyer, hardwood floors, spiral staircase with balcony, two living areas, hearth room off kitchen. spacious kitchen has large Island, tons of custom built cabinets ceramic tile, and built-in Captain cabinet. Breakfast area, gas fire place. Master suite with generous sitting area, master bath has jetted tub, walk-in shower, dual walk-in closets. Upstairs has three large bedrooms, one with an en-suite full bath and large game room, intercom system through-out, ceiling fans in every room. Step out master bedroom to 16 x 36 in-ground pool, privacy fencing, basket ball area, zone heating/air, sprinkler system, Zoysia grass and back, 8 x 10 storage building. Much more! Come have a look see! See Agents Remarks!
Home Details
Home Type
- Single Family
Est. Annual Taxes
- $3,699
Year Built
- Built in 2008
Lot Details
- 0.26 Acre Lot
- Vinyl Fence
- Corner Lot
- Level Lot
- Sprinkler System
Home Design
- Traditional Architecture
- Brick Exterior Construction
- Slab Foundation
- Architectural Shingle Roof
- Composition Roof
Interior Spaces
- 4,052 Sq Ft Home
- 2-Story Property
- Ceiling Fan
- Gas Log Fireplace
- Window Treatments
- Separate Formal Living Room
- Formal Dining Room
- Home Theater
- Game Room
- Attic Floors
Kitchen
- Hearth Room
- Breakfast Room
- Electric Range
- Stove
- Microwave
- Dishwasher
- Granite Countertops
- Disposal
Flooring
- Wood
- Carpet
- Tile
Bedrooms and Bathrooms
- 4 Bedrooms
- Sitting Area In Primary Bedroom
- Primary Bedroom on Main
- Walk-In Closet
- Walk-in Shower
Laundry
- Laundry Room
- Washer and Electric Dryer Hookup
Home Security
- Home Security System
- Intercom
- Fire and Smoke Detector
Parking
- 2 Car Garage
- Automatic Garage Door Opener
Outdoor Features
- In Ground Pool
- Porch
Utilities
- Central Heating and Cooling System
- Underground Utilities
- Electric Water Heater
- Phone Available
- Cable TV Available
Map
Home Values in the Area
Average Home Value in this Area
Tax History
| Year | Tax Paid | Tax Assessment Tax Assessment Total Assessment is a certain percentage of the fair market value that is determined by local assessors to be the total taxable value of land and additions on the property. | Land | Improvement |
|---|---|---|---|---|
| 2025 | $3,857 | $78,302 | $6,400 | $71,902 |
| 2024 | $3,518 | $78,302 | $6,400 | $71,902 |
| 2023 | $3,774 | $78,302 | $6,400 | $71,902 |
| 2022 | $3,731 | $78,302 | $6,400 | $71,902 |
| 2021 | $3,745 | $74,200 | $6,400 | $67,800 |
| 2020 | $3,745 | $74,200 | $6,400 | $67,800 |
| 2019 | $3,745 | $74,200 | $6,400 | $67,800 |
| 2018 | $3,770 | $74,200 | $6,400 | $67,800 |
| 2017 | $3,770 | $74,200 | $6,400 | $67,800 |
| 2016 | $3,518 | $72,100 | $10,400 | $61,700 |
| 2015 | $3,510 | $72,100 | $10,400 | $61,700 |
| 2014 | $3,510 | $72,100 | $10,400 | $61,700 |
Property History
| Date | Event | Price | List to Sale | Price per Sq Ft |
|---|---|---|---|---|
| 01/02/2026 01/02/26 | Price Changed | $605,500 | -0.8% | $149 / Sq Ft |
| 11/10/2025 11/10/25 | For Sale | $610,500 | -- | $151 / Sq Ft |
Purchase History
| Date | Type | Sale Price | Title Company |
|---|---|---|---|
| Warranty Deed | -- | First National Title Co | |
| Quit Claim Deed | -- | None Available | |
| Warranty Deed | $45,848 | -- |
Mortgage History
| Date | Status | Loan Amount | Loan Type |
|---|---|---|---|
| Open | $374,602 | New Conventional | |
| Previous Owner | $47,344 | Purchase Money Mortgage |
Source: Cooperative Arkansas REALTORS® MLS
MLS Number: 25044892
APN: 840-11500-088
- 3501 Henson Place
- 2529 Kara Ln
- 4013 Springhill Rd
- 3000 Springhill Rd
- 709 Dawson's Pointe Ave
- 1930 N Reynolds Rd Unit 104
- 613 Creekside Cove
- 1916 Brandon Cove
- 6921 Worth Ave E
- 3123 Lori Lake Rd
- 3500 Double Eagle Way
- 2500 Bellerive Ave
- 5100 Hurricane Dr
- 1907 Highway 5 N
- 6420 Newark Dr
- 110 SE 2nd Unit 2 St
- 408 SE 1st St
- 6097 Saddle Hill Dr
- 1145 Meadows Edge Dr
- 13850 Cherry Glen Cove
Ask me questions while you tour the home.
