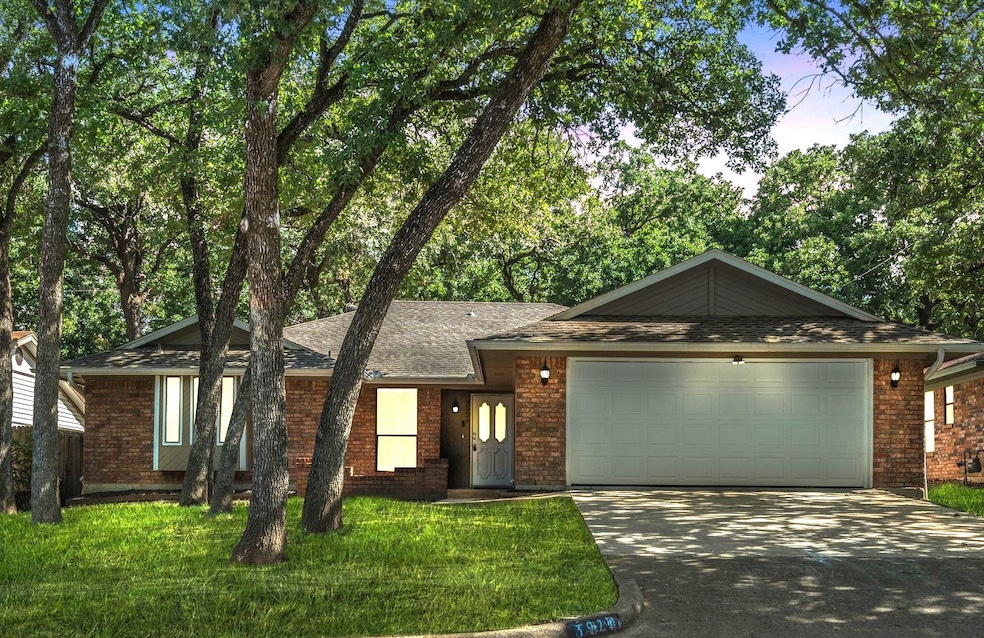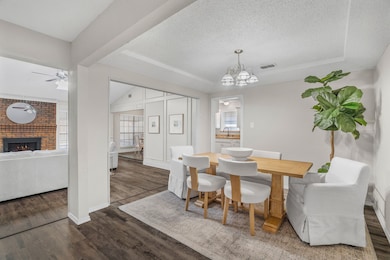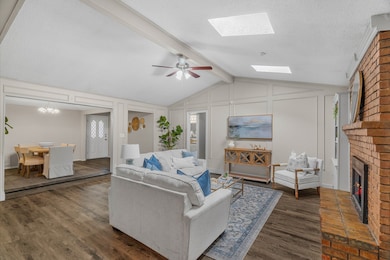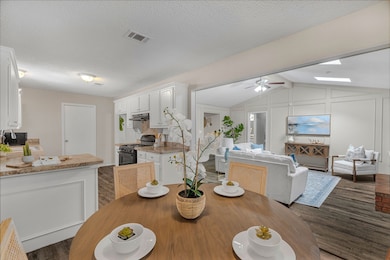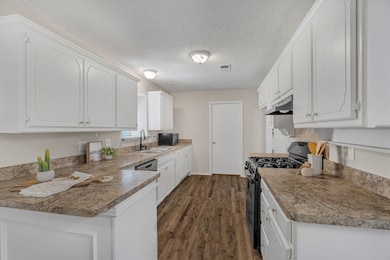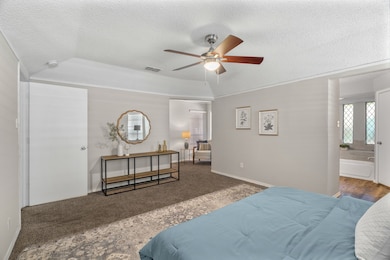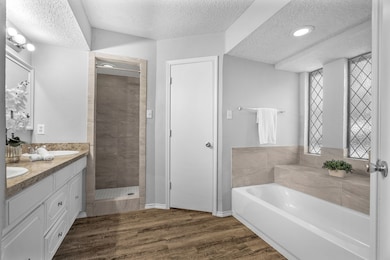
3924 Double Tree Trail Irving, TX 75061
Bear Creek NeighborhoodEstimated payment $2,487/month
Highlights
- Covered Patio or Porch
- 2 Car Attached Garage
- Interior Lot
- Skylights
- Eat-In Kitchen
- Woodwork
About This Home
Welcome to Pioneer Valley Estates—one of the area’s most sought-after neighborhoods, known for its sprawling lots, and majestic oak trees. This beautifully updated one-story home offers 3 bedrooms, 2 full baths, and a smart, comfortable layout. Step inside to fresh interior paint, wood-look luxury vinyl-plank flooring, and new carpet throughout. The spacious living area features soaring ceilings, a cozy fireplace, and plenty of natural light.
Enjoy two dining spaces including a formal dining room for entertaining and a charming breakfast room off the galley-style kitchen. The oversized primary suite is a relaxing retreat with plenty of room for a king-sized bed plus a bonus nook perfect for a home office, reading corner, or nursery. The ensuite bath features a separate tub and shower, plus two massive walk-in closets.
Out back, you'll find a shaded yard with mature trees, a covered patio ideal for relaxing evenings, and a storage shed for your extras. Located in a diverse, welcoming community near parks and schools, this home is also a commuter’s dream—just 10 minutes from DFW Airport and the American Airlines Center, with easy access to 183, 121, 820, and downtown Dallas. You'll also be just minutes from Las Colinas' upscale dining, shopping, and entertainment. This home checks all the boxes—location, layout, and charm. Make your appointment today and come see why it could be the perfect fit for you!
Listing Agent
Monument Realty Brokerage Phone: 214-929-0670 License #0570228 Listed on: 07/17/2025

Home Details
Home Type
- Single Family
Est. Annual Taxes
- $6,683
Year Built
- Built in 1983
Lot Details
- 6,795 Sq Ft Lot
- Wood Fence
- Interior Lot
- Irregular Lot
- Back Yard
Parking
- 2 Car Attached Garage
- Inside Entrance
- Front Facing Garage
- Garage Door Opener
- Driveway
Home Design
- Brick Exterior Construction
- Slab Foundation
- Composition Roof
- Concrete Siding
- Stone Veneer
Interior Spaces
- 1,740 Sq Ft Home
- 1-Story Property
- Woodwork
- Ceiling Fan
- Skylights
- Chandelier
- Wood Burning Fireplace
- Fireplace With Gas Starter
- Fireplace Features Masonry
- Window Treatments
- Family Room with Fireplace
- Washer and Gas Dryer Hookup
Kitchen
- Eat-In Kitchen
- Gas Cooktop
- Dishwasher
- Disposal
Flooring
- Carpet
- Luxury Vinyl Plank Tile
Bedrooms and Bathrooms
- 3 Bedrooms
- Walk-In Closet
- 2 Full Bathrooms
Outdoor Features
- Covered Patio or Porch
- Outdoor Storage
- Rain Gutters
Schools
- Davis Elementary School
- Irving High School
Utilities
- Central Heating and Cooling System
- Heating System Uses Natural Gas
- Gas Water Heater
- High Speed Internet
- Cable TV Available
Community Details
- Pioneer Valley Estates Subdivision
Listing and Financial Details
- Legal Lot and Block 8 / C
- Assessor Parcel Number 32402600530080000
Map
Home Values in the Area
Average Home Value in this Area
Tax History
| Year | Tax Paid | Tax Assessment Tax Assessment Total Assessment is a certain percentage of the fair market value that is determined by local assessors to be the total taxable value of land and additions on the property. | Land | Improvement |
|---|---|---|---|---|
| 2025 | $6,683 | $327,900 | $75,000 | $252,900 |
| 2024 | $6,683 | $312,550 | $75,000 | $237,550 |
| 2023 | $6,683 | $270,000 | $75,000 | $195,000 |
| 2022 | $6,952 | $301,440 | $75,000 | $226,440 |
| 2021 | $5,933 | $245,350 | $60,000 | $185,350 |
| 2020 | $5,620 | $223,990 | $55,000 | $168,990 |
| 2019 | $5,940 | $223,990 | $55,000 | $168,990 |
| 2018 | $4,799 | $178,920 | $35,000 | $143,920 |
| 2017 | $1,219 | $178,920 | $35,000 | $143,920 |
| 2016 | $4,391 | $163,020 | $30,000 | $133,020 |
| 2015 | $2,227 | $153,200 | $30,000 | $123,200 |
| 2014 | $2,227 | $146,660 | $30,000 | $116,660 |
Property History
| Date | Event | Price | Change | Sq Ft Price |
|---|---|---|---|---|
| 08/03/2025 08/03/25 | Pending | -- | -- | -- |
| 07/17/2025 07/17/25 | For Sale | $355,000 | 0.0% | $204 / Sq Ft |
| 01/22/2024 01/22/24 | Rented | $2,300 | 0.0% | -- |
| 11/29/2023 11/29/23 | Under Contract | -- | -- | -- |
| 11/14/2023 11/14/23 | For Rent | $2,300 | +4.8% | -- |
| 11/22/2021 11/22/21 | Rented | $2,195 | 0.0% | -- |
| 11/14/2021 11/14/21 | Under Contract | -- | -- | -- |
| 11/05/2021 11/05/21 | For Rent | $2,195 | -- | -- |
Purchase History
| Date | Type | Sale Price | Title Company |
|---|---|---|---|
| Interfamily Deed Transfer | -- | None Available | |
| Vendors Lien | -- | -- |
Mortgage History
| Date | Status | Loan Amount | Loan Type |
|---|---|---|---|
| Open | $232,500 | New Conventional | |
| Closed | $119,238 | New Conventional | |
| Closed | $143,400 | Fannie Mae Freddie Mac | |
| Closed | $139,650 | Purchase Money Mortgage |
Similar Homes in Irving, TX
Source: North Texas Real Estate Information Systems (NTREIS)
MLS Number: 21001175
APN: 32402600530080000
- 3921 Double Oak Ln
- 1408 Schukar Ct
- 3842 Double Tree Trail
- 4101 Stagecoach Trail
- 3714 W Pioneer Dr Unit Lot 42
- 1206 Olde Towne Dr
- 4113 Colony View Ln
- 2000 Bethlehem St
- 4346 Hebron St
- 4354 Hebron St
- 4603 Amal Saleh Dr
- 6 Jabir St
- 4102 Crest Ridge Dr
- 3313 Mcdermott St
- 3806 Rainier St
- 4412 Fatima Dr
- 2340 Alsiddiq Dr
- 2362 Usman Dr
- 2366 Usman Dr
- 2348 Alsiddiq Dr
