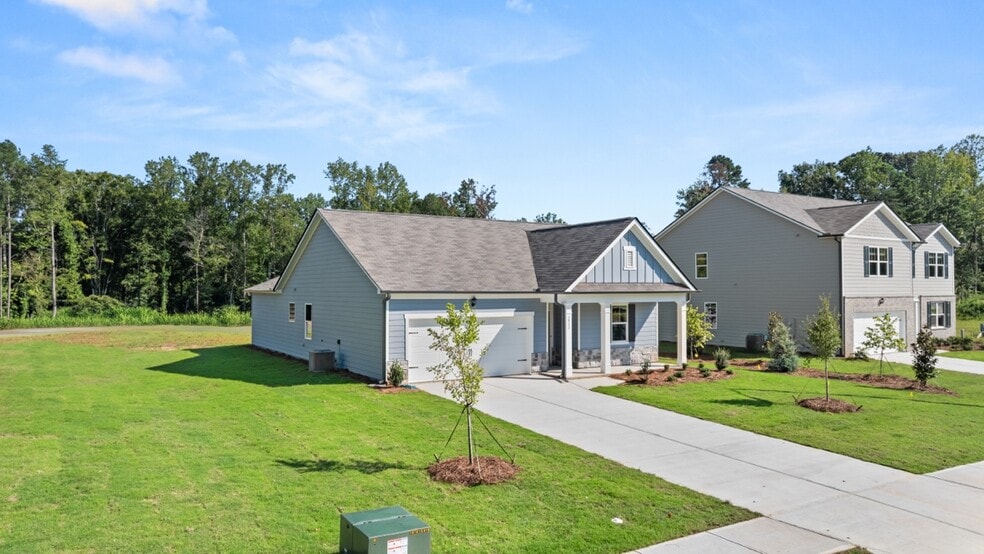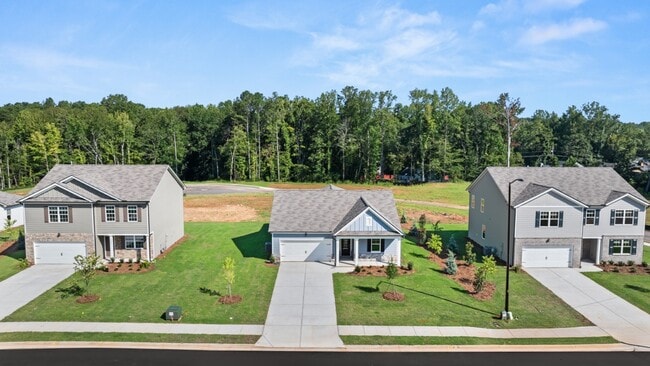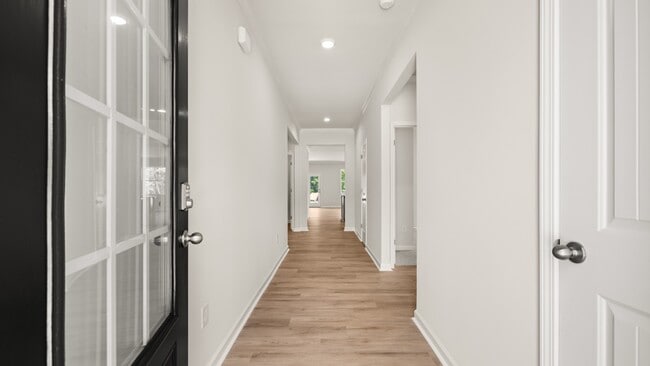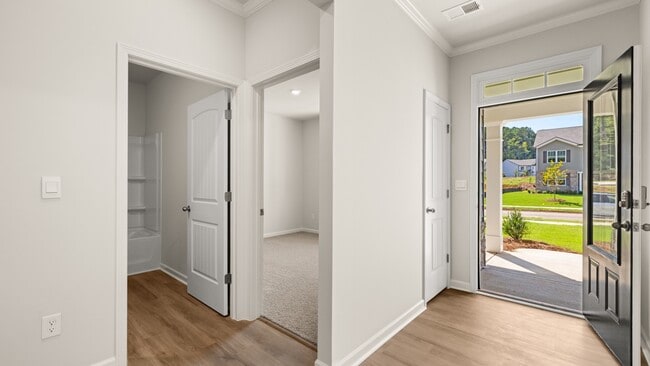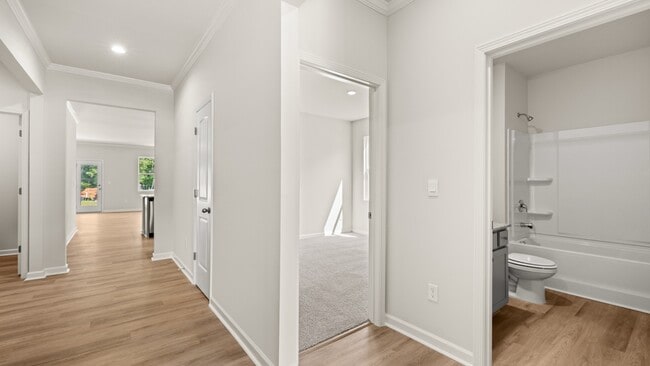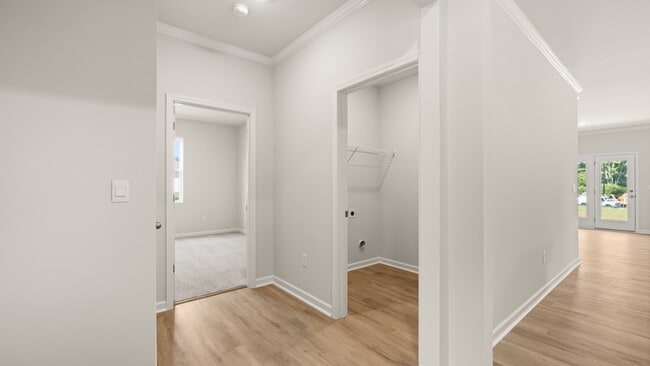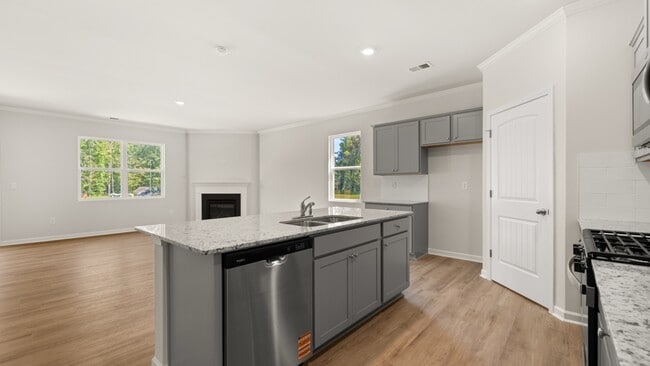
Estimated payment $2,494/month
Highlights
- New Construction
- Fireplace
- Community Playground
- Clubhouse
- Soaking Tub
- Laundry Room
About This Home
Lithia Springs, GA is now home to 3925 Fairhaven Road in the beautiful Fairhaven community! The beautiful Cali ranch home plan, great for entertaining, offers 4 bedroom, 2 bathroom and a 2-car garage. As you make your way off the front porch, a foyer with a coat closet greets you. Two bedrooms sit off the main foyer and share a full bathroom with tile. Both front rooms offer ample space with walkin closets. Down the hallway further to the left is the third additional bedroom, the laundry room and access to the garage. Stepping into the main living area, homeowners will enjoy the open layout. The updated kitchen has quartz countertops, exquisitely crafted kitchen cabinets, stainless-steel appliances and a large island for bar seating. Enjoy a meal with family and friends in the dining area that opens to the kitchen and living room. Tucked in the back left corner off the living room, homeowners can enjoy rest and relaxation in the primary suite. The primary suite offers a large walk-in closet, dual quartz vanity, separate soaking tub and tiled walk-in shower. Community has clubhouse and playground. If the Cali plan sounds like the right fit for your family, give us a call at Fairhaven to make 3925 Fairhaven Road your home!
Sales Office
| Monday - Saturday |
10:00 AM - 5:00 PM
|
| Sunday |
12:00 PM - 5:00 PM
|
Home Details
Home Type
- Single Family
Parking
- 2 Car Garage
Home Design
- New Construction
Interior Spaces
- 1-Story Property
- Fireplace
- Laundry Room
Bedrooms and Bathrooms
- 4 Bedrooms
- 2 Full Bathrooms
- Soaking Tub
Community Details
Amenities
- Clubhouse
Recreation
- Community Playground
Map
Other Move In Ready Homes in Fairhaven
About the Builder
- 3964 Fairhaven Rd
- Fairhaven
- LOT 27 Chestnut Ln
- 2597 Lee Rd
- The Reserve at Clocktower
- 2808 Lillian Ln
- 2499 Chestnut Log Loop
- 1940 Lee
- 2562 Fairburn Rd
- 1815 Lee Rd
- 2785 Fairburn Rd
- 2715 Whisper Trail
- 2645 Whisper Trail
- 2721 Fareed St
- 2960 Fareed St
- The View at Groover's Lake - Georgian Series
- 2693 Jordan Ln
- 2683 Jordan Ln
- 0 Vulcan Dr Unit 10471332
- 0 Vulcan Dr Unit 7530603
