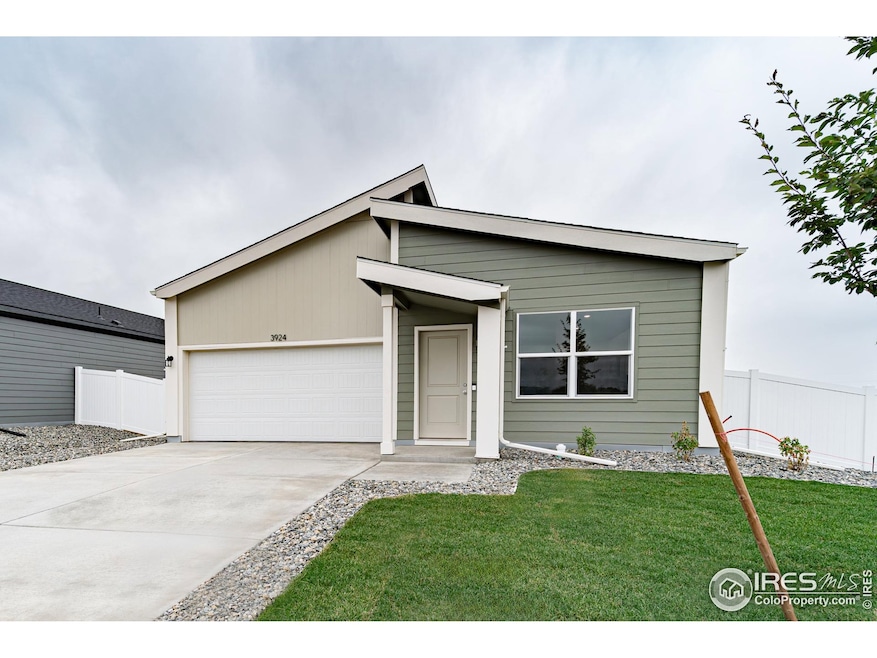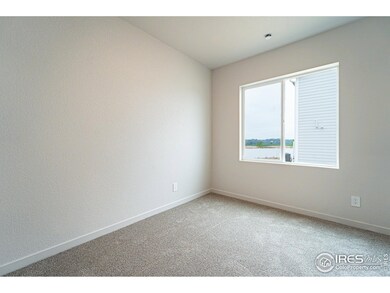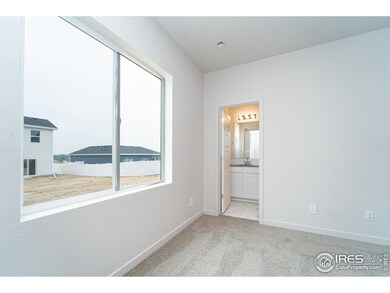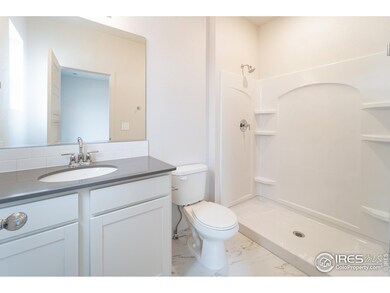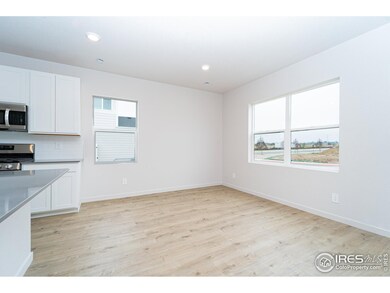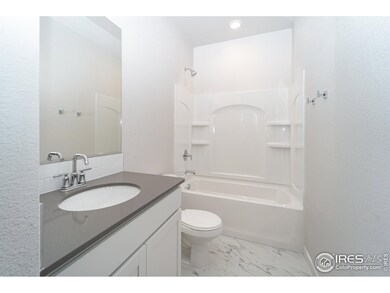
Estimated payment $2,428/month
Total Views
969
2
Beds
2
Baths
992
Sq Ft
$378
Price per Sq Ft
Highlights
- New Construction
- No HOA
- Eat-In Kitchen
- Open Floorplan
- 2 Car Attached Garage
- Walk-In Closet
About This Home
Brand new & move in ready! Builder to offer 4.875% fixed FHA interest rate or up to $20,000 sellers concession with use of a preferred lender. The Camden is a thoughtfully designed 992 sq ft floor plan, meticulously crafted for attainability. Discover a perfect blend of functionality and comfort in this charming open-concept living space, boasting modern features and a smart layout of two bedrooms and two full baths.Upgrades - 42" Cabinets, Gas Range, Refrigerator, Quartz countertops throughout, Full height tile backsplash, Front landscape
Home Details
Home Type
- Single Family
Year Built
- Built in 2025 | New Construction
Lot Details
- 5,287 Sq Ft Lot
- North Facing Home
- Sprinkler System
Parking
- 2 Car Attached Garage
Home Design
- Slab Foundation
- Wood Frame Construction
- Composition Roof
Interior Spaces
- 992 Sq Ft Home
- 2-Story Property
- Open Floorplan
- Washer and Dryer Hookup
Kitchen
- Eat-In Kitchen
- Microwave
- Dishwasher
- Disposal
Flooring
- Carpet
- Laminate
Bedrooms and Bathrooms
- 2 Bedrooms
- Walk-In Closet
Schools
- Ann K Heiman Elementary School
- Prairie Heights Middle School
- Greeley West High School
Utilities
- Forced Air Heating and Cooling System
- Satellite Dish
Additional Features
- Patio
- Mineral Rights Excluded
Community Details
- No Home Owners Association
- Built by Baessler Homes
- Liberty Draw Subdivision, Camden Floorplan
Map
Create a Home Valuation Report for This Property
The Home Valuation Report is an in-depth analysis detailing your home's value as well as a comparison with similar homes in the area
Home Values in the Area
Average Home Value in this Area
Property History
| Date | Event | Price | Change | Sq Ft Price |
|---|---|---|---|---|
| 07/18/2025 07/18/25 | For Sale | $375,000 | -- | $378 / Sq Ft |
Source: IRES MLS
Similar Homes in Evans, CO
Source: IRES MLS
MLS Number: 1039100
Nearby Homes
- 3828 Kenai St
- 3732 Kenai St
- 3925 Kobuk St
- 3821 Kobuk St
- 3905 Kobuk St
- 3760 Pinnacles Ct
- 3756 Pinnacles Ct
- 3748 Pinnacles Ct
- 3804 Pinnacles Ct
- 3732 Pinnacles Ct
- 3732 Lake Clark St
- Leadville Plan at Liberty Draw - Inspire Series
- Redcliff Plan at Liberty Draw - Freedom Series
- Westcliffe Plan at Liberty Draw - Freedom Series
- Stratton Plan at Liberty Draw - Evolution Series
- Welby Plan at Liberty Draw - Evolution Series
- Weston Plan at Liberty Draw - Dream Series
- Lindon Plan at Liberty Draw - Dream Series
- Del Norte Plan at Liberty Draw - Dream Series
- Pinecliffe Plan at Liberty Draw - Freedom Series
- 3606 Ponderosa Ct Unit 6
- 3301 Abbey Rd
- 3114 Horseshoe Ct
- 4620 Tuscany St
- 4019 Maverick Ln
- 3643 29th St
- 3007 45th Ave
- 2506 32nd St
- 2506 Crescent Cove Dr
- 3908 24th Ave
- 4750 29th St
- 3800 Centerplace Dr
- 4200 Laurel Dr
- 2837 W 28th St Unit 70
- 3775 W 25th St
- 3770 W 24th St
- 2405 38th Ave
- 3769 W 25th St
- 2162 30th St
- 2633 23rd Ave
