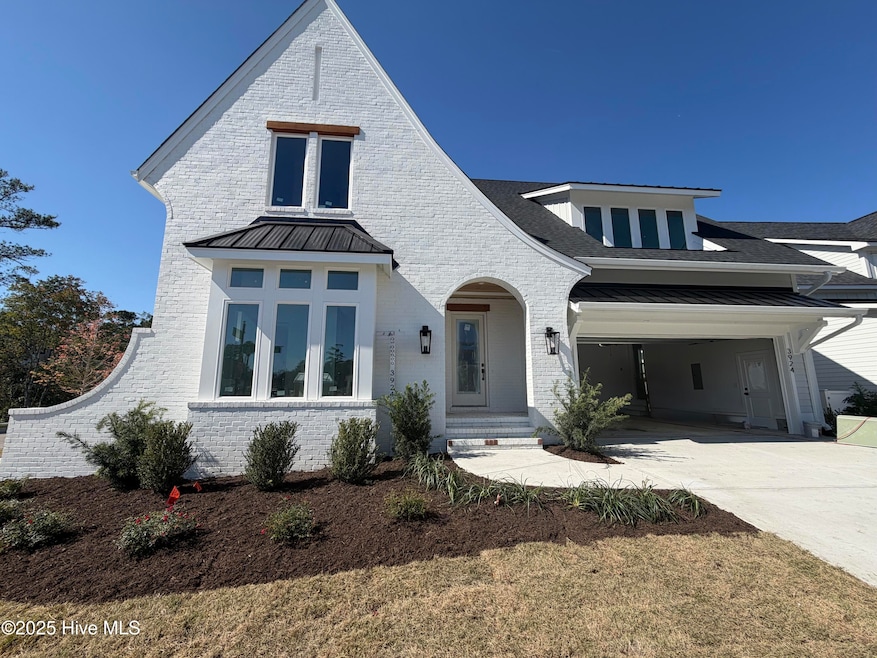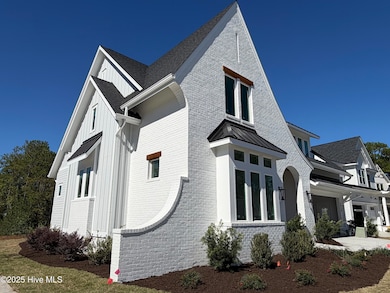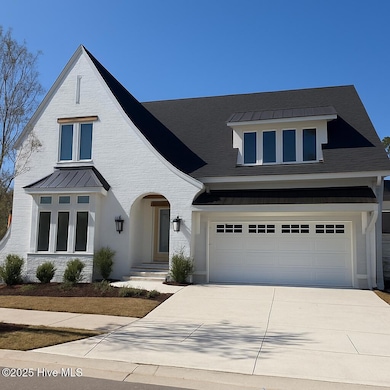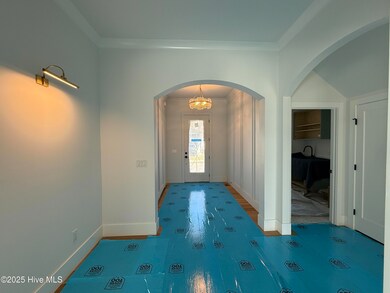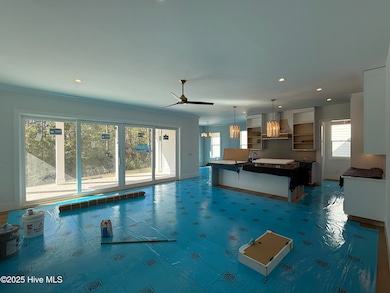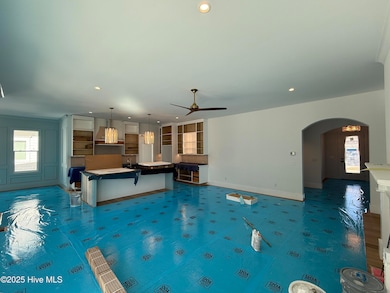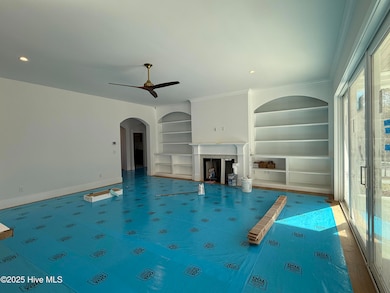3924 Laurel Point Dr Unit 147 Wilmington, NC 28409
Masonboro NeighborhoodEstimated payment $8,042/month
Highlights
- Clubhouse
- Main Floor Primary Bedroom
- Mud Room
- Masonboro Elementary School Rated A
- 1 Fireplace
- Community Pool
About This Home
Welcome to this stunning 4-bedroom, 3.5-bath home in East and Mason that blends timeless European-inspired architecture with a spacious, thoughtfully designed interior perfect for modern living. Set on a beautifully landscaped lot, this custom-built residence offers over 3,400 square feet of exceptional comfort, style, and functionality. From the moment you arrive, you'll be captivated by the home's unique curb appeal--featuring a graceful swooping gable, painted brick exterior, black metal roof accents, and charming arched entryway. The open-concept main floor is anchored by a gourmet kitchen with a large center island, walk-in pantry, and seamless flow into the dining area and expansive family room--perfect for entertaining. Just off the kitchen, relax year-round on your porch overlooking the private backyard. The main-level owner's suite is a luxurious retreat with dual walk-in closets, and a spa-like bathroom featuring a soaking tub, walk-in shower, and separate vanities. A dedicated laundry room, mudroom with drop zone, and powder bath round out the main level for ultimate convenience.Upstairs, you'll find three additional bedroom suites--each with generous closet space--two full baths, and a spacious loft ideal for a playroom, media space, or home office. Come out today to tour this must see home from Vahue Custom Homes!!
Home Details
Home Type
- Single Family
Year Built
- Built in 2025
Lot Details
- 6,098 Sq Ft Lot
- Property is zoned R-15
HOA Fees
- $110 Monthly HOA Fees
Home Design
- Brick Exterior Construction
- Slab Foundation
- Wood Frame Construction
- Architectural Shingle Roof
- Stick Built Home
Interior Spaces
- 3,429 Sq Ft Home
- 2-Story Property
- Ceiling Fan
- 1 Fireplace
- Mud Room
- Combination Dining and Living Room
- Laundry Room
Kitchen
- Walk-In Pantry
- Kitchen Island
Bedrooms and Bathrooms
- 4 Bedrooms
- Primary Bedroom on Main
- Soaking Tub
Parking
- 2 Car Attached Garage
- Front Facing Garage
Schools
- Masonboro Elementary School
- Roland Grise Middle School
- Hoggard High School
Additional Features
- Covered Patio or Porch
- Forced Air Heating System
Listing and Financial Details
- Tax Lot 147
- Assessor Parcel Number R06700-005-340-000
Community Details
Overview
- East And Mason HOA, Phone Number (910) 679-3102
- East And Mason Subdivision
Amenities
- Clubhouse
Recreation
- Community Pool
Map
Home Values in the Area
Average Home Value in this Area
Property History
| Date | Event | Price | List to Sale | Price per Sq Ft |
|---|---|---|---|---|
| 06/27/2025 06/27/25 | For Sale | $1,265,000 | -- | $369 / Sq Ft |
Source: Hive MLS
MLS Number: 100516192
- 4249 Watersail Dr
- 4245 Watersail Dr
- 3920 Watersail Dr Unit 87
- 3920 Watersail Dr
- 4210 Watersail Dr Unit 156
- 3217 Sunset Bend Ct Unit 144
- 4045 Watersail Dr Unit 133
- 4045 Watersail Dr
- 4041 Watersail Dr
- 3305 Shelter Sound Ct
- 3317 Shelter Sound Ct
- 3309 Shelter Sound Ct
- 3817 Mason Port Dr
- 3817 Mason Port Dr Unit 98
- 3805 Mason Port Dr
- 3805 Mason Port Dr Unit 95
- 109 Grainger Point Rd
- 3927 Watersail Dr
- 3927 Watersail Dr Unit 93
- 3916 Watersail Dr Unit 86
- 7124 Orchard Trace
- 421 Windward Dr
- 217 Saint Luke Ct Unit Caneel cove
- 1056 Fawn Creek Dr
- 229 Bradford Rd
- 125 Kilarny Rd
- 6018 Shinnwood Rd
- 313 Monterey Dr
- 338 Emerald Cove Ct
- 5405 Autumn Dr
- 502 Brookforest Rd
- 2708 Shandy Ln
- 4006 Tamarisk Ln
- 3223 Chalmers Dr
- 3529 Adirondack Way
- 209 Shamrock Dr
- 5326 Park Ave Unit C
- 5413 Park Ave
- 445 51st St
- 114 Avondale Ave
