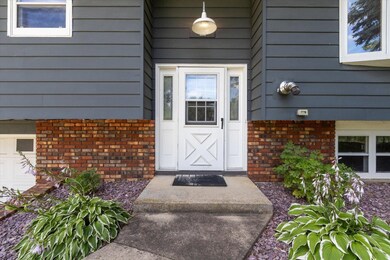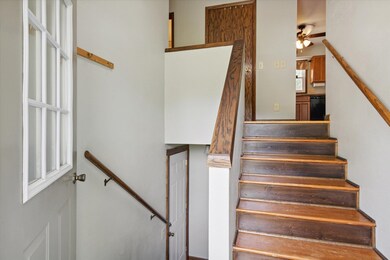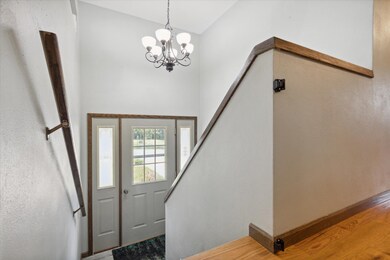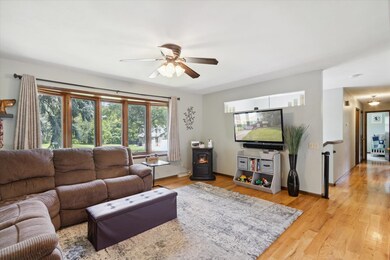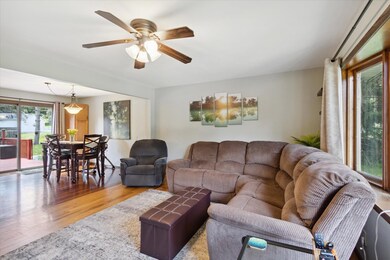
3924 N Wilnor Rd Oregon, WI 53575
Highlights
- Deck
- Wood Flooring
- Cul-De-Sac
- Recreation Room
- Fenced Yard
- 2 Car Attached Garage
About This Home
As of November 2024Check out this home in the desirable Lally's Oak View subdivision! This stunning bi-level residence offers 3 bedrooms and 2 full bathrooms, perfect for comfortable living. Inside, the open-concept design is enhanced by beautiful hardwood floors throughout, creating a warm and inviting atmosphere. the home has seen many upgrades, both mechanical and cosmetic, ensuring modern comfort and peace of mind. Situated on a generous 0.75 acre corner lot, this property features a large deck and a fenced in backyard, ideal for outdoor entertaining and relaxation around the fire pit. Don't miss out on this exceptional property that combines space, style, and a prime location.
Last Agent to Sell the Property
EXIT Professional Real Estate Brokerage Email: mitchellcovertrealestate@gmail.com License #98994-94 Listed on: 10/11/2024
Home Details
Home Type
- Single Family
Est. Annual Taxes
- $3,495
Year Built
- Built in 1977
Lot Details
- 0.74 Acre Lot
- Cul-De-Sac
- Rural Setting
- Fenced Yard
Parking
- 2 Car Attached Garage
Home Design
- Bi-Level Home
- Brick Exterior Construction
- Poured Concrete
- Vinyl Siding
Interior Spaces
- Wet Bar
- Entrance Foyer
- Recreation Room
- Wood Flooring
- Partially Finished Basement
- Basement Fills Entire Space Under The House
Kitchen
- Oven or Range
- Microwave
- Dishwasher
- Kitchen Island
Bedrooms and Bathrooms
- 3 Bedrooms
- 2 Full Bathrooms
- Bathtub
Laundry
- Laundry on lower level
- Dryer
- Washer
Outdoor Features
- Deck
- Outdoor Storage
Schools
- Fox Prairie Elementary School
- River Bluff Middle School
- Stoughton High School
Utilities
- Forced Air Cooling System
- Pellet Stove burns compressed wood to generate heat
- Well
- Water Softener
- High Speed Internet
- Cable TV Available
Community Details
- Lallys Oak View Subdivision
Ownership History
Purchase Details
Home Financials for this Owner
Home Financials are based on the most recent Mortgage that was taken out on this home.Purchase Details
Home Financials for this Owner
Home Financials are based on the most recent Mortgage that was taken out on this home.Purchase Details
Home Financials for this Owner
Home Financials are based on the most recent Mortgage that was taken out on this home.Purchase Details
Similar Homes in the area
Home Values in the Area
Average Home Value in this Area
Purchase History
| Date | Type | Sale Price | Title Company |
|---|---|---|---|
| Warranty Deed | $410,000 | None Listed On Document | |
| Warranty Deed | $205,000 | None Available | |
| Special Warranty Deed | $156,000 | None Available | |
| Sheriffs Deed | $171,498 | None Available |
Mortgage History
| Date | Status | Loan Amount | Loan Type |
|---|---|---|---|
| Open | $328,000 | New Conventional | |
| Previous Owner | $232,000 | New Conventional | |
| Previous Owner | $7,350 | Credit Line Revolving | |
| Previous Owner | $198,850 | New Conventional | |
| Previous Owner | $155,200 | New Conventional | |
| Previous Owner | $161,658 | New Conventional | |
| Previous Owner | $59,016 | Unknown | |
| Previous Owner | $203,996 | Unknown | |
| Previous Owner | $156,800 | New Conventional |
Property History
| Date | Event | Price | Change | Sq Ft Price |
|---|---|---|---|---|
| 11/22/2024 11/22/24 | Sold | $410,000 | -2.4% | $276 / Sq Ft |
| 10/17/2024 10/17/24 | For Sale | $419,900 | +2.4% | $282 / Sq Ft |
| 10/12/2024 10/12/24 | Off Market | $410,000 | -- | -- |
| 10/11/2024 10/11/24 | For Sale | $419,900 | +104.8% | $282 / Sq Ft |
| 07/29/2016 07/29/16 | Sold | $205,000 | +2.6% | $144 / Sq Ft |
| 05/25/2016 05/25/16 | Pending | -- | -- | -- |
| 05/01/2016 05/01/16 | For Sale | $199,900 | -- | $140 / Sq Ft |
Tax History Compared to Growth
Tax History
| Year | Tax Paid | Tax Assessment Tax Assessment Total Assessment is a certain percentage of the fair market value that is determined by local assessors to be the total taxable value of land and additions on the property. | Land | Improvement |
|---|---|---|---|---|
| 2024 | $3,865 | $263,000 | $94,700 | $168,300 |
| 2023 | $3,495 | $263,000 | $94,700 | $168,300 |
| 2021 | $3,426 | $263,000 | $94,700 | $168,300 |
| 2020 | $3,487 | $185,400 | $81,900 | $103,500 |
| 2019 | $3,486 | $185,400 | $81,900 | $103,500 |
| 2018 | $3,274 | $185,400 | $81,900 | $103,500 |
| 2017 | $3,384 | $185,400 | $81,900 | $103,500 |
| 2016 | $3,373 | $185,400 | $81,900 | $103,500 |
| 2015 | $3,275 | $185,400 | $81,900 | $103,500 |
| 2014 | $3,154 | $185,400 | $81,900 | $103,500 |
| 2013 | $3,213 | $185,400 | $81,900 | $103,500 |
Agents Affiliated with this Home
-
M
Seller's Agent in 2024
Mitchell Covert
EXIT Professional Real Estate
-
K
Buyer's Agent in 2024
Kris Arsenault
Blatterman Homes Realty
-
.
Seller's Agent in 2016
. FSBO Comp
FSBO Comp
-
K
Buyer's Agent in 2016
Kathy Smith Epping
Restaino & Associates
Map
Source: South Central Wisconsin Multiple Listing Service
MLS Number: 1987652
APN: 0610-281-6995-4
- 3716 County Road B
- 2014 Barber Dr
- 4595 Mahoney Rd
- 2206 Colladay Point Dr
- 2288 County Road Ab
- 2460 Hillpoint Rd
- 3604 Tura Rd
- Lot 3 Mallard Ave
- 2722 Tower Rd
- 4170 Brian St
- 3472 Orvold Park Dr
- 1844 Highway 51
- 2395 White Oak Trail
- 2000 Timber Lake Rd
- 1430 Palm Grass Way
- 1420 Palm Grass Way
- 1916 County Road Mm
- 4812 Schneider Dr
- 1864 County Road Mm
- 2925 Wild Goose Way

