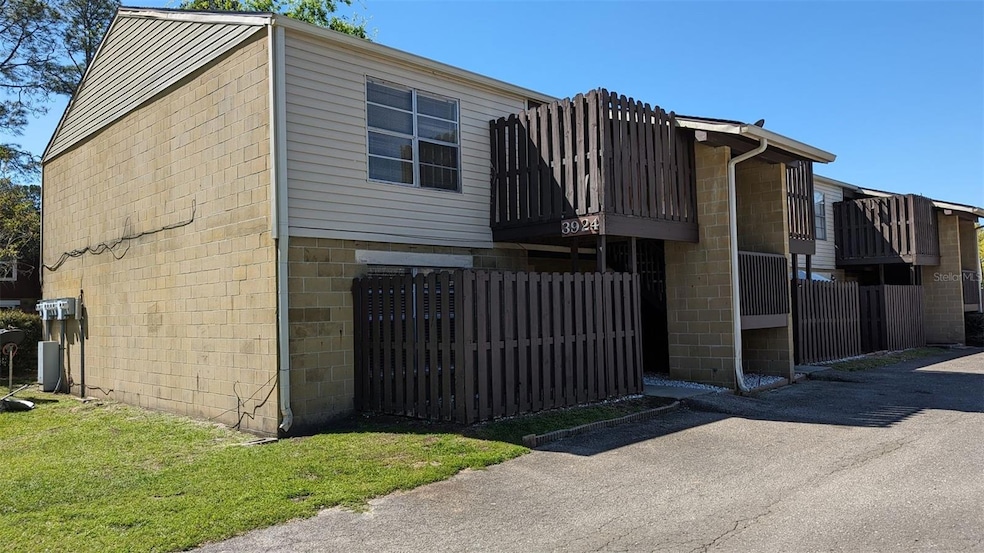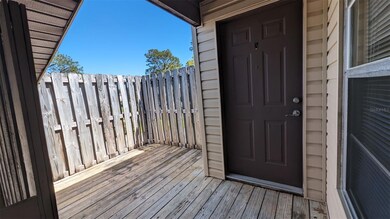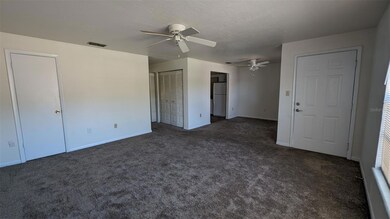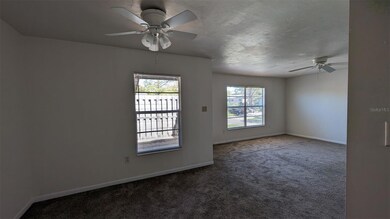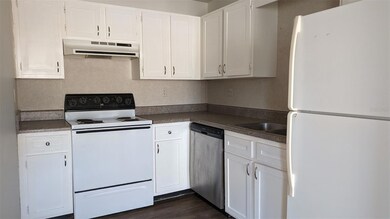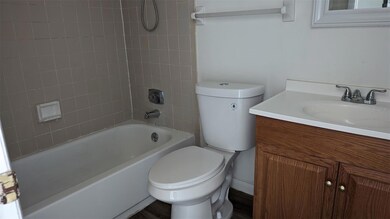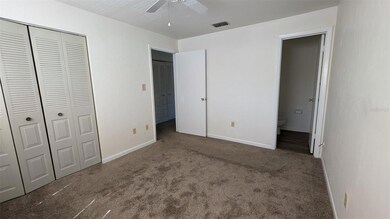3924 SW 26th Dr Unit 5 Gainesville, FL 32608
Highlights
- No HOA
- Laundry Room
- Ceiling Fan
- Eastside High School Rated A-
- Central Heating and Cooling System
About This Home
This 2 bedroom/1.5 bath unit is located on the second floor and has and open living plan. The unit door opens to the large living/dining area. The kitchen is fully equipped with fridge, stove with oven, over the range microwave, and dishwasher. A full bath with shower is located in the hall. At the end of the hall is the master bathroom that has it's own half bath and a large window for lots of natural light. Across the hall from the master is the second bedroom that also has lots of natural lighting. Both bedrooms have ample closet storage. Right outside your front door is a semi private deck area that would be great for growing some potted plants, to use for sunbathing or to add a little table and some chairs for added outdoor living space.
**At EXIT Realty Producers, we strive to provide an experience that is cost-effective and convenient. That’s why we provide a Resident Benefits Package (RBP) to address common headaches for our residents. Our program handles insurance, identity protection, air filter changes, credit building, rent rewards and more at a rate of $45.00/month, added to every property as a required program. More details upon application.
Total Monthly Payment (Rent + RBP)*: $1295.00.
*If you provide your own insurance policy, the RBP cost will be reduced by ($11.95*) the amount of the insurance premium billed by Second Nature Insurance Services (NPN No. 20224621).
Listing Agent
EXIT REALTY PRODUCERS Brokerage Phone: 352-505-5700 License #3158747 Listed on: 10/08/2025

Condo Details
Home Type
- Condominium
Est. Annual Taxes
- $2,209
Year Built
- Built in 1981
Home Design
- Entry on the 2nd floor
Interior Spaces
- 900 Sq Ft Home
- 1-Story Property
- Ceiling Fan
Kitchen
- Convection Oven
- Dishwasher
Bedrooms and Bathrooms
- 2 Bedrooms
Laundry
- Laundry Room
- Dryer
- Washer
Utilities
- Central Heating and Cooling System
Listing and Financial Details
- Residential Lease
- Property Available on 10/8/25
- $65 Application Fee
- Assessor Parcel Number 07294-210-005
Community Details
Overview
- No Home Owners Association
- Exit Realty Producers Association
- Southwood Subdivision
Pet Policy
- No Pets Allowed
Map
Source: Stellar MLS
MLS Number: GC534619
APN: 07294-210-005
- 3924 SW 26th Dr Unit 3
- 3933 SW 26th Dr Unit D
- 3705 SW 27th St Unit 1013
- 3705 SW 27th St Unit 1128
- 3705 SW 27th St Unit 223
- 3705 SW 27th St Unit 928
- 3705 SW 27th St Unit 1112
- 2829 SW 39th Ave
- 2601 SW Williston Rd Unit 9
- 2601 SW Williston Rd Unit 8
- 2601 SW Williston Rd Unit 1
- 2601 SW Williston Rd Unit 5
- 2601 SW Williston Rd Unit 2
- 2611 SW Williston Rd Unit 4
- 2611 SW Williston Rd Unit 2
- 2611 SW Williston Rd Unit 3
- 2635 SW 35th Place Unit 304
- 2635 SW 35th Place Unit 1001
- 2635 SW 35th Place Unit 506
- 2635 SW 35th Place Unit 705
- 3933 SW 26th Dr Unit D
- 3936 SW 26th Terrace Unit B
- 3700 SW 27th St
- 3705 SW 27th St Unit 1112
- 3705 SW 27th St Unit 713
- 2600 SW Williston Rd
- 2330 SW Williston Rd
- 2871 SW 38th Plaza
- 2635 SW 35th Place Unit 506
- 3625 SW 29th Terrace Unit A
- 4000 SW 23rd St Unit 4-103
- 2323 SW 35th Place
- 4000 SW 23rd St Unit 3-208
- 2735 SW 35th Place Unit 1804
- 2735 SW 35th Place Unit 403
- 4000 SW 23rd St
- 4000 SW 23rd St Unit 4304
- 2636 SW 35th Place Unit 21
- 2800 SW Williston Rd
- 3308 SW 26th Way Unit B
