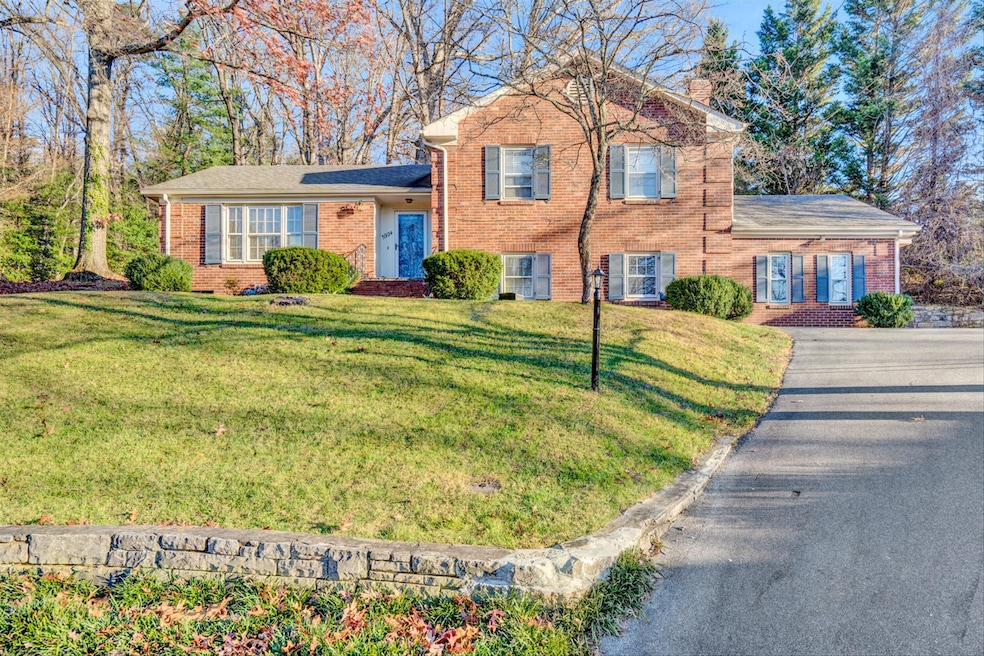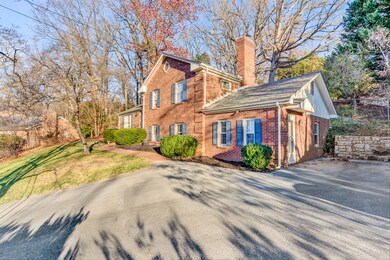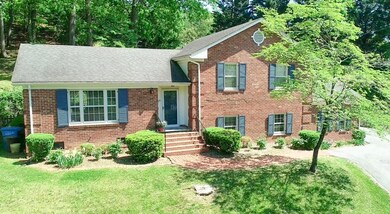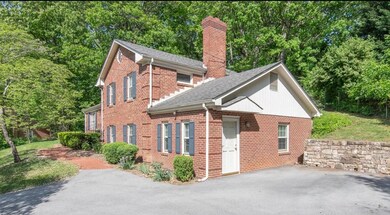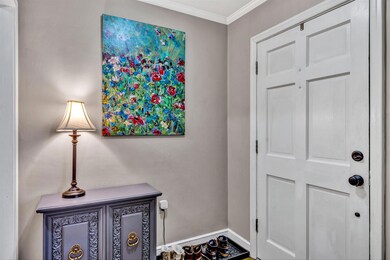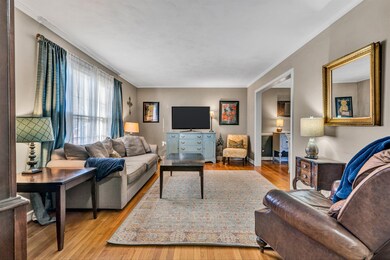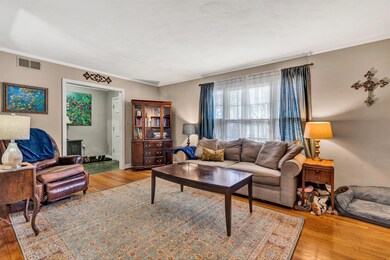
3924 Three Chop Ln SW Roanoke, VA 24014
South Roanoke NeighborhoodHighlights
- No HOA
- Covered patio or porch
- In-Law or Guest Suite
- Crystal Spring Elementary School Rated A-
- Cul-De-Sac
- Shed
About This Home
As of January 2024All brick low maintenance 4-level split style home in desirable South Roanoke location. Natural light fills the entry level which includes spacious living room & dining room. 3 bedrooms upper level, including fully remodeled primary ensuite. Hall bath plumbing updated and new vanity. Lower level offers a fully equipped in-law suite/apartment with 4th bedroom, bath, familyroom & kitchen with private level walk-in entrance. Updated gas line to house to accommodate Gas Range & 2 gas wall heaters. Private charming back patio w/large covered area for entertaining accessible from 2 levels. Tons of storage! Hardwood floors entry & upper and newly installed LVP in lower. Double washer & dryer hookups in basement. One set of w/d convey. Gas Range main kitchen, electric lower kitchen.
Last Agent to Sell the Property
WAINWRIGHT & CO., REALTORS(r) License #0225071464 Listed on: 12/03/2023

Home Details
Home Type
- Single Family
Est. Annual Taxes
- $3,506
Year Built
- Built in 1966
Lot Details
- 0.49 Acre Lot
- Cul-De-Sac
Home Design
- Split Level Home
- Brick Exterior Construction
Interior Spaces
- 2,295 Sq Ft Home
- Fireplace Features Masonry
- Family Room with Fireplace
- Partial Basement
Kitchen
- Gas Range
- Built-In Microwave
- Dishwasher
- Disposal
Bedrooms and Bathrooms
- 4 Bedrooms
- In-Law or Guest Suite
- 3 Full Bathrooms
Laundry
- Dryer
- Washer
Outdoor Features
- Covered patio or porch
- Shed
Schools
- Crystal Spring Elementary School
- James Madison Middle School
- Patrick Henry High School
Utilities
- Central Air
- Heat Pump System
- Heating System Uses Natural Gas
- Electric Water Heater
- Cable TV Available
Community Details
- No Home Owners Association
- Edgehill Estates Subdivision
Listing and Financial Details
- Legal Lot and Block 3 / 8
Ownership History
Purchase Details
Home Financials for this Owner
Home Financials are based on the most recent Mortgage that was taken out on this home.Purchase Details
Home Financials for this Owner
Home Financials are based on the most recent Mortgage that was taken out on this home.Purchase Details
Home Financials for this Owner
Home Financials are based on the most recent Mortgage that was taken out on this home.Similar Homes in Roanoke, VA
Home Values in the Area
Average Home Value in this Area
Purchase History
| Date | Type | Sale Price | Title Company |
|---|---|---|---|
| Deed | $370,000 | First American Title | |
| Deed | $269,000 | Fidelity National Ttl Ins Co | |
| Deed | $208,000 | Acquisition Title & Settleme |
Mortgage History
| Date | Status | Loan Amount | Loan Type |
|---|---|---|---|
| Open | $314,000 | New Conventional | |
| Previous Owner | $214,000 | New Conventional | |
| Previous Owner | $60,000 | Credit Line Revolving | |
| Previous Owner | $187,200 | New Conventional | |
| Previous Owner | $203,900 | Credit Line Revolving |
Property History
| Date | Event | Price | Change | Sq Ft Price |
|---|---|---|---|---|
| 01/29/2024 01/29/24 | Sold | $370,000 | +0.4% | $161 / Sq Ft |
| 12/14/2023 12/14/23 | Pending | -- | -- | -- |
| 12/03/2023 12/03/23 | For Sale | $368,500 | +37.0% | $161 / Sq Ft |
| 07/03/2019 07/03/19 | Sold | $269,000 | -2.2% | $117 / Sq Ft |
| 05/16/2019 05/16/19 | Pending | -- | -- | -- |
| 05/03/2019 05/03/19 | For Sale | $275,000 | -- | $120 / Sq Ft |
Tax History Compared to Growth
Tax History
| Year | Tax Paid | Tax Assessment Tax Assessment Total Assessment is a certain percentage of the fair market value that is determined by local assessors to be the total taxable value of land and additions on the property. | Land | Improvement |
|---|---|---|---|---|
| 2024 | $3,972 | $306,000 | $77,800 | $228,200 |
| 2023 | $3,972 | $287,400 | $71,100 | $216,300 |
| 2022 | $3,450 | $265,600 | $66,900 | $198,700 |
| 2021 | $3,187 | $261,200 | $63,100 | $198,100 |
| 2020 | $3,298 | $255,400 | $57,300 | $198,100 |
| 2019 | $3,120 | $240,800 | $52,100 | $188,700 |
| 2018 | $3,120 | $240,800 | $52,100 | $188,700 |
| 2017 | $3,024 | $240,800 | $52,100 | $188,700 |
| 2016 | $2,903 | $230,900 | $52,100 | $178,800 |
| 2015 | $2,657 | $230,900 | $52,100 | $178,800 |
| 2014 | $2,657 | $0 | $52,100 | $174,300 |
Agents Affiliated with this Home
-
K
Seller's Agent in 2024
Kelly Van Aken
WAINWRIGHT & CO., REALTORS(r)
(540) 400-5487
1 in this area
34 Total Sales
-
V
Buyer's Agent in 2024
Veronica Perkins
KELLER WILLIAMS REALTY ROANOKE
(540) 632-0767
1 in this area
200 Total Sales
-

Seller's Agent in 2019
Stan Spiewak
BERKSHIRE HATHAWAY HOMESERVICES PREMIER, REALTORS(r) - MAIN
(540) 798-9287
1 in this area
129 Total Sales
Map
Source: Roanoke Valley Association of REALTORS®
MLS Number: 903583
APN: 1170803
- 0 Griffin Rd SW
- 4252 Summit St
- 415 Willow Oak Dr SW
- 5260 Crossbow Cir Unit 7C
- 5260 Crossbow Cir Unit 1B
- 5260 Crossbow Cir Unit 3E
- 3501 Peakwood Dr SW
- 117 Windward Dr SW
- 127 Windward Dr SW
- 3901 Park Ln SW
- 547 Dillard Rd SW
- 3857 Park Ln SW
- 1021 Wilton Park Dr
- 1013 Wilton Park Dr
- 1011 Wilton Park Dr
- 3324 Peakwood Dr SW
- 216 Windward Dr SW Unit 216
- 218 Windward Dr SW
- 1007 Wilton Park Dr
- 1005 Wilton Park Dr
