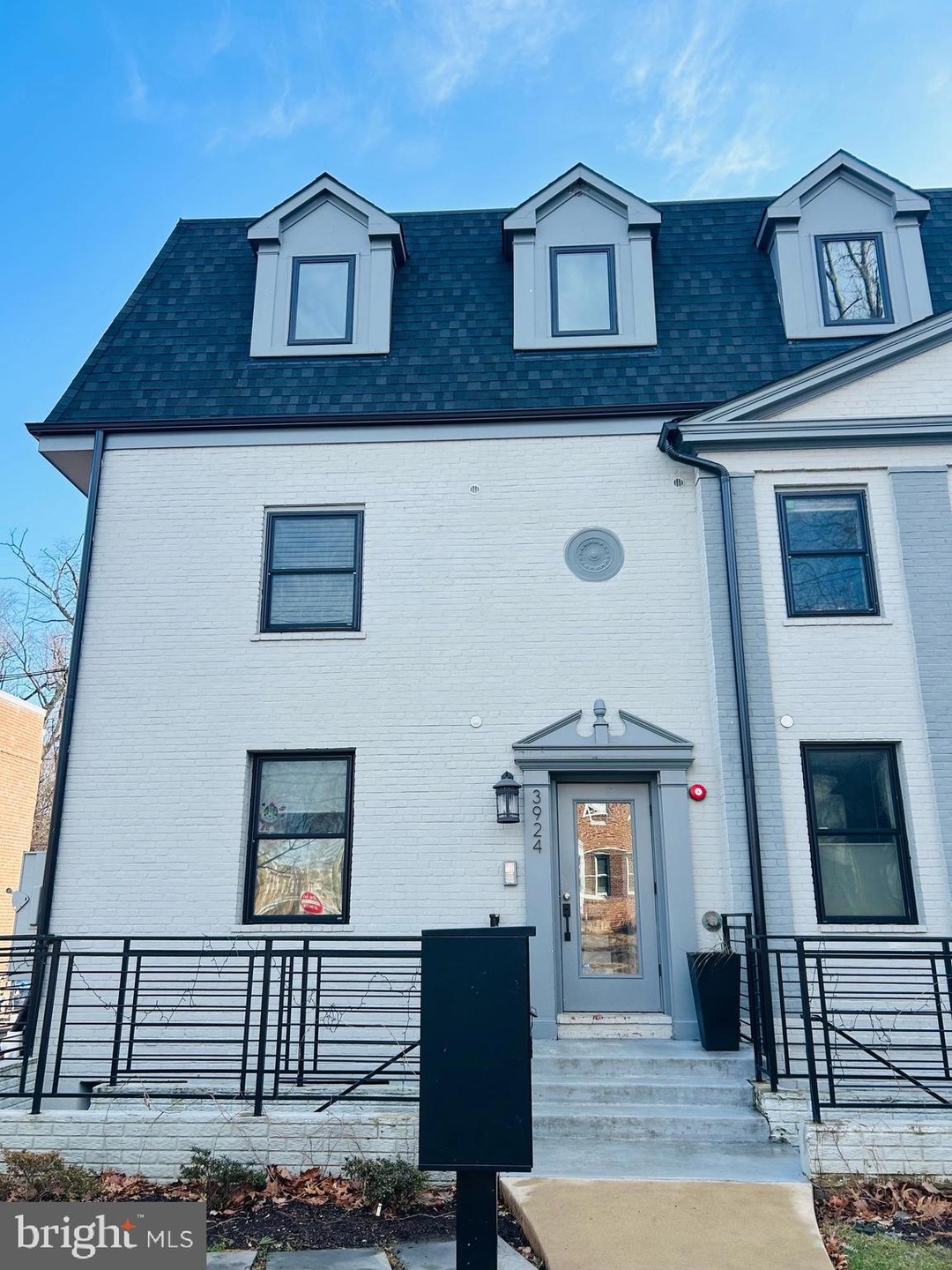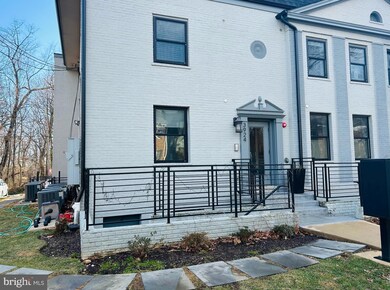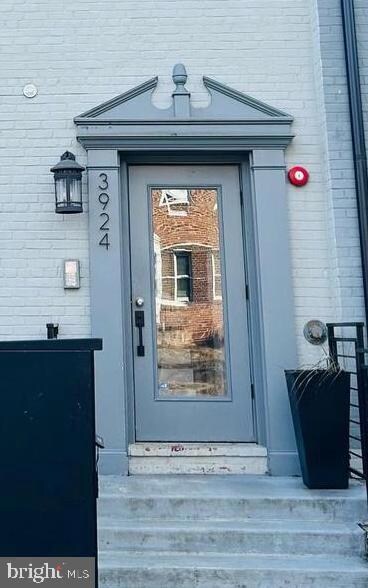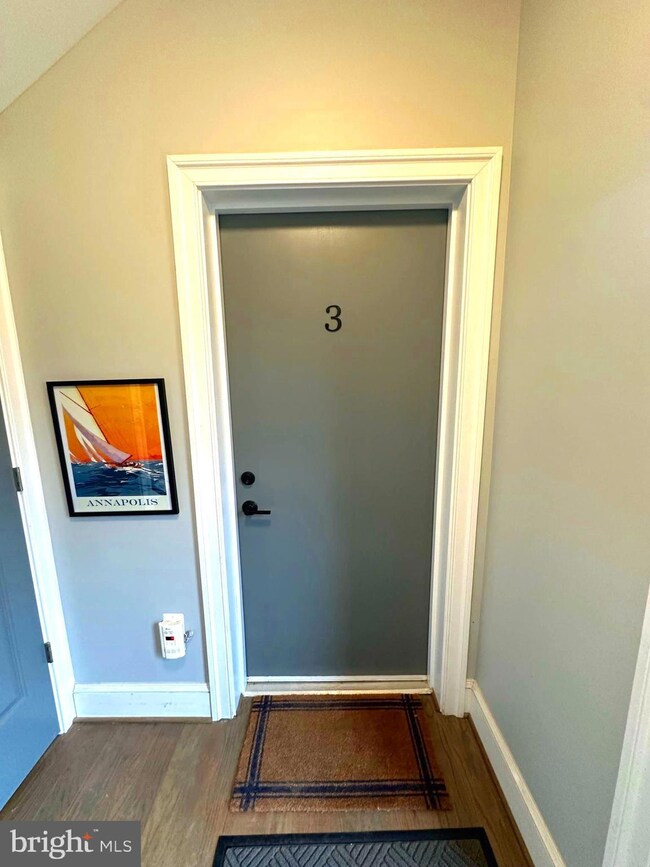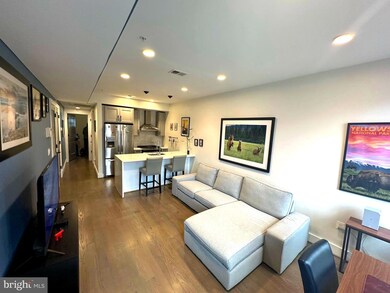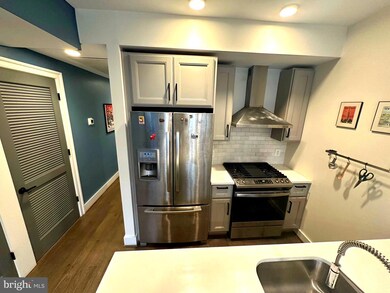3924 W St NW Unit 3 Washington, DC 20007
Glover Park NeighborhoodHighlights
- Gourmet Kitchen
- Open Floorplan
- Double Pane Windows
- Stoddert Elementary School Rated A
- Colonial Architecture
- 2-minute walk to Whitehaven Parkway Park - Rock Creek Park
About This Home
A great opportunity to live in the popular Glover Park community, local to schools, parks, transportation, Georgetown shops, and entertainment. This is unit #3, located conveniently on the first floor, street level, Entry door to the building is keyed lock, the building was recently completely renovated inside and out. It shows very well, and extremely well maintained. The finishes are all top notch, high quality hardware and fixtures, stainless steel kitchen appliances, complimented with a brand new top of the line GE. dishwasher. The Unit shows like new, Recessed Lighting, Fire Sprinklers, Vinyl plank floors, Mission style 7' tall doors, w/Bronze Hardware, lots of closets space, Washer/Dryer stacked, front loading. Bath room features current tile design and quality fixtures, the Bed rm. has natural lighting most of the day, over looking the wooded Archibald Park. There is 1 reserved parking space in the alley accessed private parking lot directly behind the building, connecting to the front entry w/flagstone pathway alongside of the building all lighted very well at night. The unit mailbox is conveniently located on the front lawn, Keyed Box #3. The unit is being offered furnished, partial furnished, or no furnishings. There will be a video tour posted soon. Please feel free to call w/any further questions, or to schedule a tour with Realtor Broker, Douglas W. Jenkins. Thank you for your interest.
Listing Agent
(301) 980-8090 bethesdachevychaserealtors@comcast.net Bethesda Chevy Chase Realtors Listed on: 05/31/2025
Condo Details
Home Type
- Condominium
Est. Annual Taxes
- $3,579
Year Built
- Built in 1938
Lot Details
- Two or More Common Walls
- Sprinkler System
- Property is in excellent condition
Home Design
- Colonial Architecture
- Entry on the 1st floor
- Brick Exterior Construction
- Brick Foundation
- Block Foundation
- Asphalt Roof
Interior Spaces
- 514 Sq Ft Home
- Property has 4 Levels
- Open Floorplan
- Partially Furnished
- Double Pane Windows
- Vinyl Clad Windows
- Double Hung Windows
- Combination Kitchen and Dining Room
- Luxury Vinyl Plank Tile Flooring
Kitchen
- Gourmet Kitchen
- Gas Oven or Range
- Built-In Microwave
- Dishwasher
- Kitchen Island
- Disposal
Bedrooms and Bathrooms
- 1 Main Level Bedroom
- 1 Full Bathroom
- Bathtub with Shower
Laundry
- Laundry in unit
- Front Loading Dryer
- Front Loading Washer
Home Security
Parking
- 1 Open Parking Space
- 1 Parking Space
- Private Parking
- Paved Parking
- Parking Lot
Utilities
- Central Air
- Back Up Electric Heat Pump System
- 150 Amp Service
- Natural Gas Water Heater
- Municipal Trash
- Cable TV Available
Additional Features
- Energy-Efficient Windows
- Exterior Lighting
Listing and Financial Details
- Residential Lease
- Security Deposit $2,900
- Tenant pays for electricity, cable TV
- Rent includes gas, parking, water
- No Smoking Allowed
- 12-Month Min and 24-Month Max Lease Term
- Available 7/2/25
- $40 Application Fee
- Assessor Parcel Number 1315//2016
Community Details
Overview
- Property has a Home Owners Association
- Low-Rise Condominium
- Glover Park Community
- Glover Park Subdivision
- Property Manager
Pet Policy
- Pet Deposit $500
- Dogs Allowed
Security
- Carbon Monoxide Detectors
- Fire and Smoke Detector
Map
Source: Bright MLS
MLS Number: DCDC2203628
APN: 1315-2016
- 3925 W St NW
- 2217 39th Place NW
- 2210 38th St NW
- 2305 39th St NW
- 2216 40th Place NW Unit 2
- 3762 W St NW
- 2316 Huidekoper Place NW
- 4027 Benton St NW Unit 101
- 2322 40th Place NW Unit 301
- 4100 W St NW Unit 416
- 4100 W St NW Unit 314
- 4100 W St NW Unit 306
- 4100 W St NW Unit 308
- 1955 39th St NW
- 4004 Beecher St NW Unit 304
- 2339 40th Place NW Unit 5
- 1929 39th St NW
- 2036 37th St NW
- 2400 41st St NW Unit 513
- 2026 37th St NW
- 3926 W St NW Unit 3
- 2215 40th St NW Unit 1
- 2224 40th St NW Unit 2
- 2236 40th St NW Unit 5 /LEVEL 2
- 2236 40th St NW Unit FIVE
- 2236 40th St NW Unit 5
- 2324 41st St NW
- 2416 39th Place NW
- 4029 Benton St NW Unit 201
- 4100 W St Nw-509 St
- 4100 W St NW Unit 303
- 4100 W St NW Unit 302
- 4100 W St NW Unit 509
- 4004 Beecher St NW Unit 304
- 1929 39th St NW
- 2400 41st St NW Unit 302
- 2400 41st St NW Unit 103
- 2325 42nd St NW Unit 418
- 3802 T St NW
- 3903 Davis Place NW
