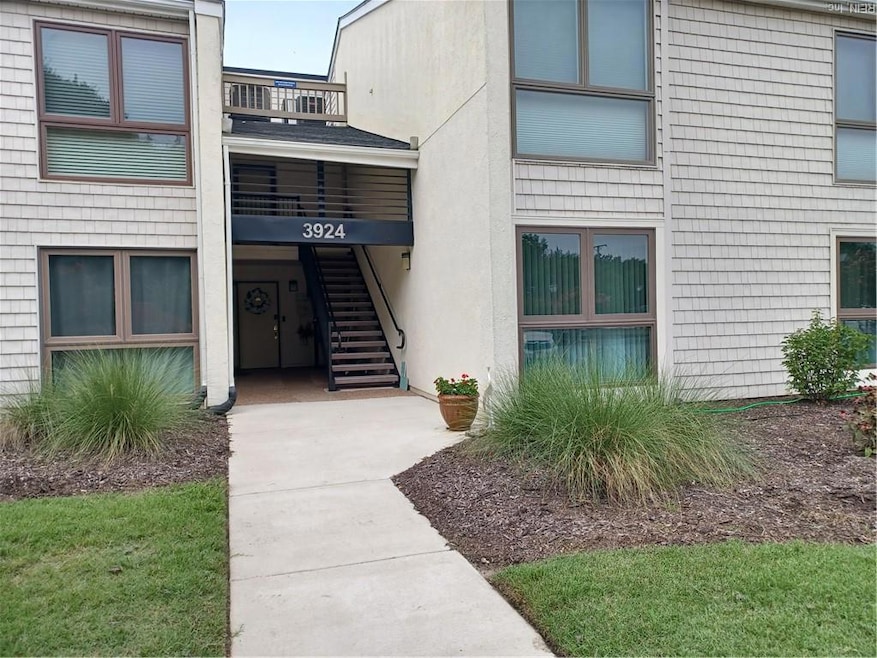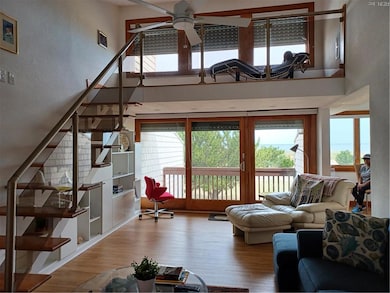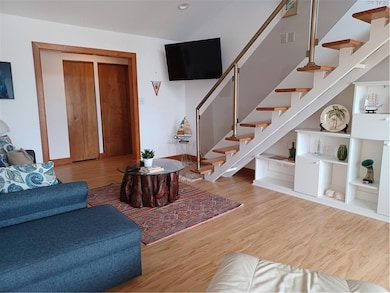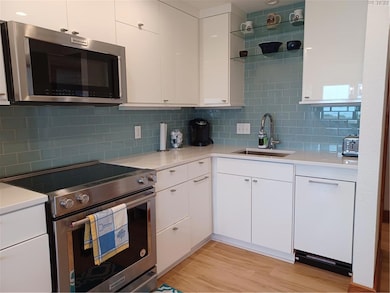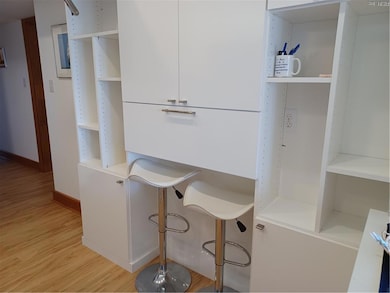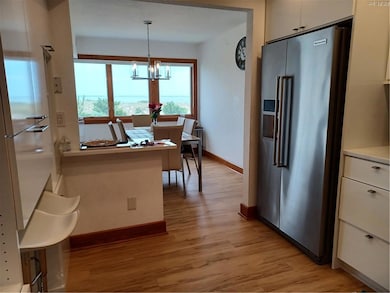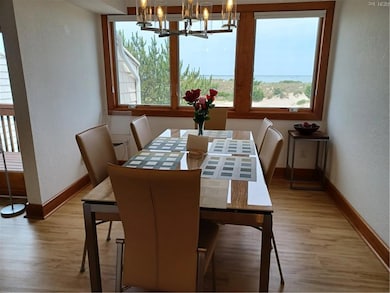3924 Whispering Oaks Place Unit 202 Virginia Beach, VA 23455
Ocean Park NeighborhoodHighlights
- Beach View
- Property Fronts a Bay or Harbor
- Contemporary Architecture
- Thoroughgood Elementary School Rated A
- Clubhouse
- Loft
About This Home
Enjoy the dramatic views of the Chesapeake Bay and Beach. This 2 bedroom, fully furnished condo is located directly on the Bay and close to the swimming pool, clubhouse, and access to the beach. Totally updated. including the kitchen with white cabinets, stainless steel appliances, marble counters and plenty of storage. Both baths have been updated with ceramic tile, new vanities with marble tops. The primary bedroom features a walk-in closet, and full bath. The living room has access to a loft overlooking the Bay. Enjoy the balcony with view of the Bay bridge tunnel and water. Condo features include large inground pool, club- house with party room, elevator and plenty of parking. A one of a kind condo fully furnished call for showing. A true must SEE!
Condo Details
Home Type
- Condominium
Est. Annual Taxes
- $4,557
Year Built
- Built in 1975
Lot Details
- Property Fronts a Bay or Harbor
- Decorative Fence
Parking
- Parking Lot
Property Views
- Beach
- Bay
Home Design
- Contemporary Architecture
- Slab Foundation
- Composition Roof
- Pile Dwellings
Interior Spaces
- 1,124 Sq Ft Home
- Property has 2 Levels
- Shutters
- Blinds
- Entrance Foyer
- Loft
- Utility Room
- Pull Down Stairs to Attic
Kitchen
- Electric Range
- Microwave
- Dishwasher
- Disposal
Flooring
- Laminate
- Ceramic Tile
Bedrooms and Bathrooms
- 2 Bedrooms
- En-Suite Primary Bedroom
- Walk-In Closet
- 2 Full Bathrooms
Laundry
- Laundry on main level
- Dryer
- Washer
Outdoor Features
- Balcony
Schools
- Thoroughgood Elementary School
- Great Neck Middle School
- Frank W. Cox High School
Utilities
- Forced Air Heating and Cooling System
- Heat Pump System
- Electric Water Heater
- Sewer Paid
Listing and Financial Details
- Rent includes fully furnished, ground maint, trash pick up, water
- 12 Month Lease Term
Community Details
Recreation
- Community Pool
Pet Policy
- No Pets Allowed
Additional Features
- Ocean Park Subdivision
- Clubhouse
Map
Source: Real Estate Information Network (REIN)
MLS Number: 10595893
APN: 1580-10-1554-0430
- 2305 Purple Martin Ln
- 3856 Jefferson Blvd
- 2367 Madison Ave Unit X4034
- 2217 Roanoke Ave Unit X6013
- 2204 Roanoke Ave Unit B
- 3751 Clipper Bay Dr
- 3718 Pendleton Ave
- 3730 Chesterfield Ave
- 3724 Chesterfield Ave Unit X8077
- 4484 Lauderdale Ave
- 4479 Ocean View Ave
- 4491 Lauderdale Ave
- 3558 Shore Dr Unit G-9
- 3558 Shore Dr Unit 903
- 3556 Shore Dr Unit 704
- 3556 Shore Dr Unit 705
- 3556 Shore Dr Unit 1005
- 3556 Shore Dr Unit 804
- 3556 Shore Dr Unit 801
- 4603 Ocean View Ave
- 2304 Rookery Way
- 2217 Tideway Ct Unit 35
- 3743 Surry Rd
- 3704 Vintage Pointe Place
- 4409 Ocean View Ave
- 4425 Ocean View Ave Unit A
- 4464 Lauderdale Ave
- 4466 Lauderdale Ave
- 3641 Dupont Cir Unit B
- 3701 E Stratford Rd Unit A
- 4485 Ocean View Ave Unit B
- 4490 Lookout Rd Unit B
- 3558 Shore Dr Unit 610
- 4511 Lookout Rd
- 4513 Lookout Rd
- 4539 Lauderdale Ave
- 4609 Coronet Ave Unit A
- 4617 Lookout Rd
- 4620 Coronet Ave
- 4630 Coronet Ave Unit A
