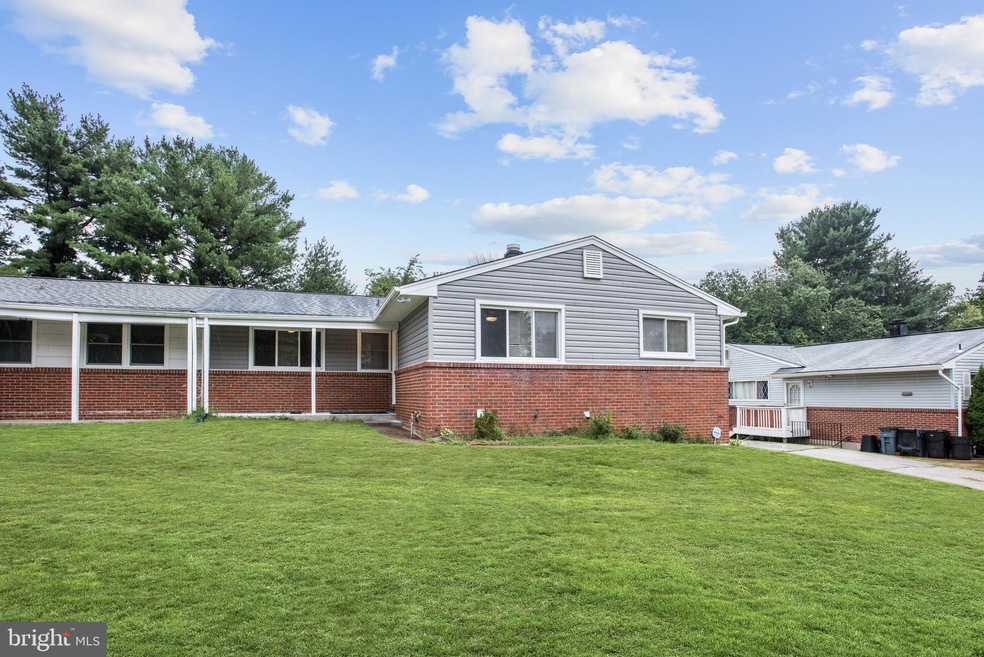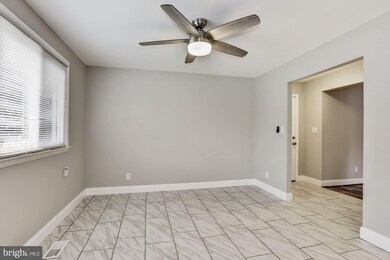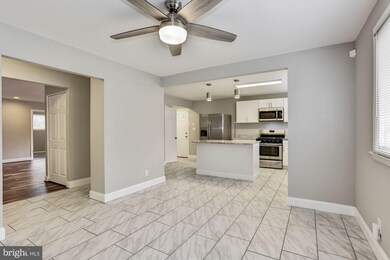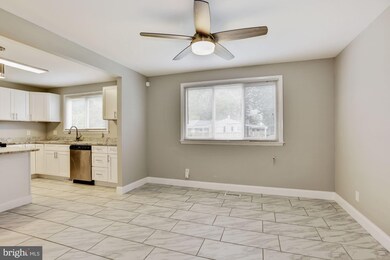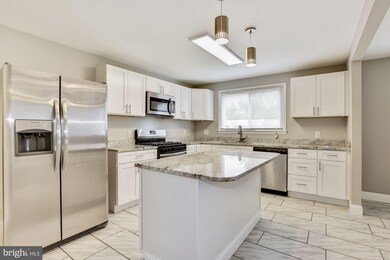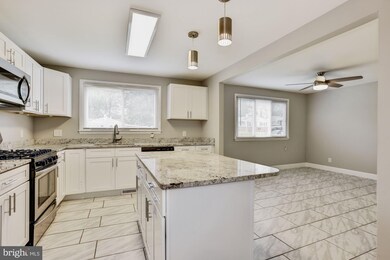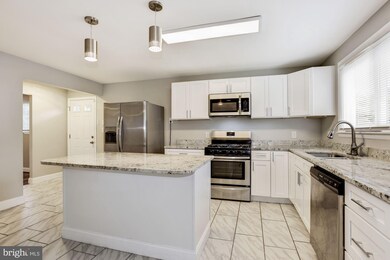
3925 Chaffey Rd Randallstown, MD 21133
Estimated Value: $313,000 - $403,000
Highlights
- View of Trees or Woods
- Rambler Architecture
- Wood Flooring
- Open Floorplan
- Backs to Trees or Woods
- Main Floor Bedroom
About This Home
As of December 2019Completely Renovated; Neutral Color Palette; Eat-In Kitchen Equipped with, Granite Countertops, Ample Soft Close Cabinetry, Stainless Steel Appliances, a Breakfast Bar, Pendant Lighting, and a Spacious Breakfast Room; Family Room Set off the Eat-In Kitchen with Gleaming Hardwood Floors; Master Bedroom with En-Suite Full Bath; Three Additional Bedrooms and a Full Bath Complete the Main Level; Downstairs Find the Lower Level Family Room, a Bonus Room, Office | Den, a Full Bath, and Laundry | Storage Rooms; Recent Updates: Appliances, Kitchen, Bathrooms, Windows, Flooring, Carpet, Painting, and More
Townhouse Details
Home Type
- Townhome
Est. Annual Taxes
- $2,264
Year Built
- Built in 1965
Lot Details
- 6,490 Sq Ft Lot
- Landscaped
- Backs to Trees or Woods
- Back Yard Fenced and Front Yard
- Property is in very good condition
Property Views
- Woods
- Garden
Home Design
- Semi-Detached or Twin Home
- Rambler Architecture
- Side-by-Side
- Brick Exterior Construction
- Architectural Shingle Roof
- Vinyl Siding
Interior Spaces
- Property has 2 Levels
- Open Floorplan
- High Ceiling
- Ceiling Fan
- Recessed Lighting
- Vinyl Clad Windows
- Casement Windows
- Window Screens
- Six Panel Doors
- Entrance Foyer
- Family Room
- Living Room
- Breakfast Room
- Den
- Bonus Room
- Attic
Kitchen
- Eat-In Kitchen
- Gas Oven or Range
- Stove
- Built-In Microwave
- Ice Maker
- Stainless Steel Appliances
- Kitchen Island
- Upgraded Countertops
Flooring
- Wood
- Carpet
- Ceramic Tile
Bedrooms and Bathrooms
- 4 Main Level Bedrooms
- En-Suite Primary Bedroom
- En-Suite Bathroom
Laundry
- Laundry Room
- Laundry on lower level
- Dryer
- Washer
Finished Basement
- Heated Basement
- Connecting Stairway
- Interior Basement Entry
- Sump Pump
- Shelving
- Basement Windows
Home Security
Parking
- 2 Open Parking Spaces
- 2 Parking Spaces
- Driveway
- On-Street Parking
Outdoor Features
- Exterior Lighting
- Shed
- Porch
Schools
- Church Lane Elementary Technology
- Old Court Middle School
- Randallstown High School
Utilities
- Forced Air Heating and Cooling System
- Vented Exhaust Fan
- Programmable Thermostat
- Water Dispenser
- Natural Gas Water Heater
Listing and Financial Details
- Tax Lot 39
- Assessor Parcel Number 04020219391320
Community Details
Overview
- No Home Owners Association
- Stoneybrook Subdivision
Security
- Storm Doors
- Fire and Smoke Detector
Ownership History
Purchase Details
Home Financials for this Owner
Home Financials are based on the most recent Mortgage that was taken out on this home.Purchase Details
Home Financials for this Owner
Home Financials are based on the most recent Mortgage that was taken out on this home.Purchase Details
Purchase Details
Similar Homes in the area
Home Values in the Area
Average Home Value in this Area
Purchase History
| Date | Buyer | Sale Price | Title Company |
|---|---|---|---|
| Kelly Moira | $262,500 | Lakeside Title Company | |
| Adashek Lawrence | $252,500 | Real Estate Settlement & Esc | |
| Read Realty Llc | $100,000 | United Title Services Llc | |
| Simon Rena | -- | -- | |
| Simon Rena | -- | -- |
Mortgage History
| Date | Status | Borrower | Loan Amount |
|---|---|---|---|
| Open | Kelly Moira | $257,744 |
Property History
| Date | Event | Price | Change | Sq Ft Price |
|---|---|---|---|---|
| 12/05/2019 12/05/19 | Sold | $262,500 | 0.0% | $87 / Sq Ft |
| 10/29/2019 10/29/19 | Pending | -- | -- | -- |
| 10/21/2019 10/21/19 | For Sale | $262,500 | 0.0% | $87 / Sq Ft |
| 09/05/2019 09/05/19 | Price Changed | $262,500 | +1.0% | $87 / Sq Ft |
| 09/04/2019 09/04/19 | Pending | -- | -- | -- |
| 08/29/2019 08/29/19 | For Sale | $259,900 | +2.9% | $86 / Sq Ft |
| 11/09/2018 11/09/18 | Sold | $252,500 | -2.8% | $153 / Sq Ft |
| 09/07/2018 09/07/18 | For Sale | $259,900 | -- | $158 / Sq Ft |
Tax History Compared to Growth
Tax History
| Year | Tax Paid | Tax Assessment Tax Assessment Total Assessment is a certain percentage of the fair market value that is determined by local assessors to be the total taxable value of land and additions on the property. | Land | Improvement |
|---|---|---|---|---|
| 2024 | $3,531 | $236,800 | $45,000 | $191,800 |
| 2023 | $1,610 | $209,900 | $0 | $0 |
| 2022 | $2,944 | $183,000 | $0 | $0 |
| 2021 | $1,788 | $156,100 | $45,000 | $111,100 |
| 2020 | $2,614 | $155,600 | $0 | $0 |
| 2019 | $1,880 | $155,100 | $0 | $0 |
| 2018 | $2,248 | $154,600 | $45,000 | $109,600 |
| 2017 | $978 | $151,233 | $0 | $0 |
| 2016 | $345 | $147,867 | $0 | $0 |
| 2015 | $345 | $144,500 | $0 | $0 |
| 2014 | $345 | $144,500 | $0 | $0 |
Agents Affiliated with this Home
-
Daniel Cohen

Seller's Agent in 2019
Daniel Cohen
EXP Realty, LLC
(410) 598-4372
6 in this area
200 Total Sales
-
Nick Waldner

Buyer's Agent in 2019
Nick Waldner
Keller Williams Realty Centre
(410) 726-7364
7 in this area
1,471 Total Sales
-
David Desser

Seller's Agent in 2018
David Desser
Long & Foster
(410) 382-5100
3 in this area
51 Total Sales
Map
Source: Bright MLS
MLS Number: MDBC469912
APN: 02-0219391320
- 8541 Lucerne Rd
- 8819 Falcon Ridge Dr
- 3916 Carthage Rd
- 8674 Winands Rd
- 3709 Norris Ave
- 4150 Windmill Cir
- 8808 Church Ln
- 3807 Mcdonogh Rd
- 4023 Mcdonogh Rd
- 3618 Briarstone Rd
- 4105 Winterhazel Rd
- 4212 Huntshire Rd
- 8522 Mountainholly Dr
- 4246 Huntshire Rd
- 2 Lydia Ct
- 3706 Lamoine Rd
- 3739 Courtleigh Dr
- 8344 Streamwood Dr
- 9016 Samoset Rd
- 28 Sunrise Ct
- 3925 Chaffey Rd
- 3923 Chaffey Rd
- 3929 Chaffey Rd
- 3921 Chaffey Rd
- 8635 Lucerne Rd
- 8633 Lucerne Rd
- 8637 Lucerne Rd
- 3931 Chaffey Rd
- 3919 Chaffey Rd
- 3924 Chaffey Rd
- 3926 Chaffey Rd
- 3928 Chaffey Rd
- 8639 Lucerne Rd
- 3933 Chaffey Rd
- 3917 Chaffey Rd
- 8631 Lucerne Rd
- 8641 Lucerne Rd
- 3916 Chaffey Rd
- 8802 Sonya Rd
- 3935 Chaffey Rd
