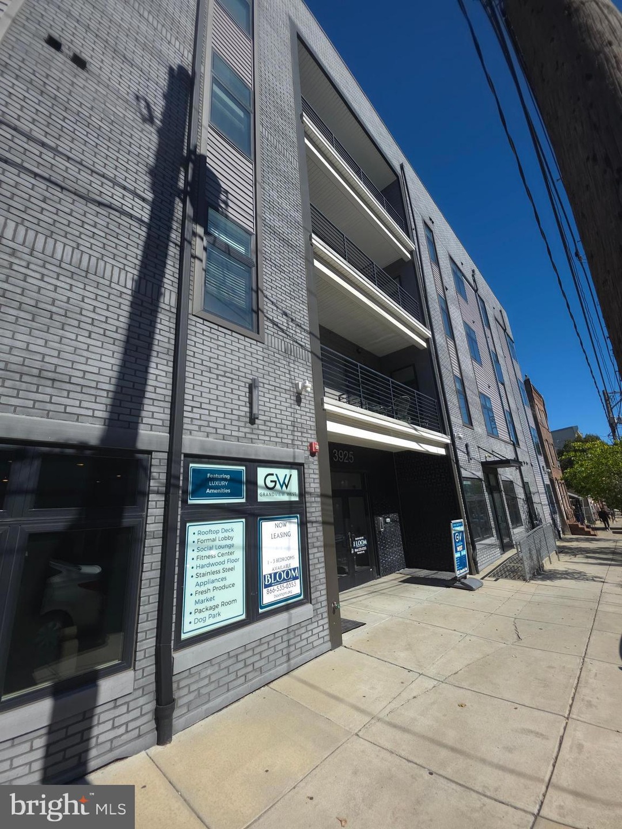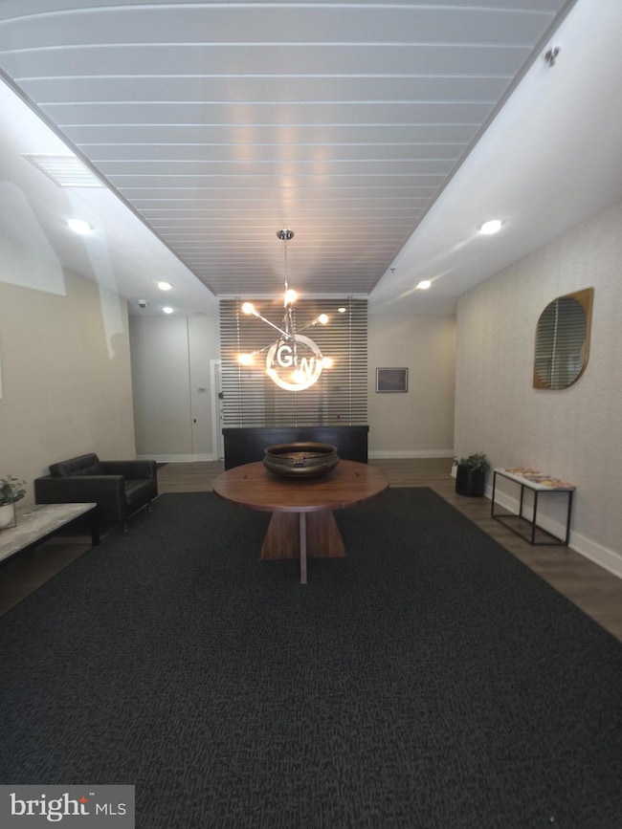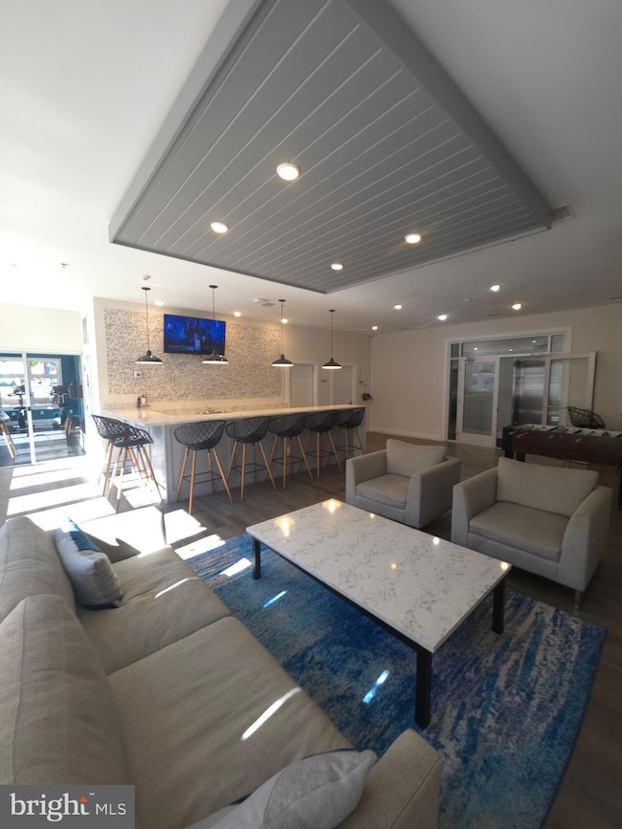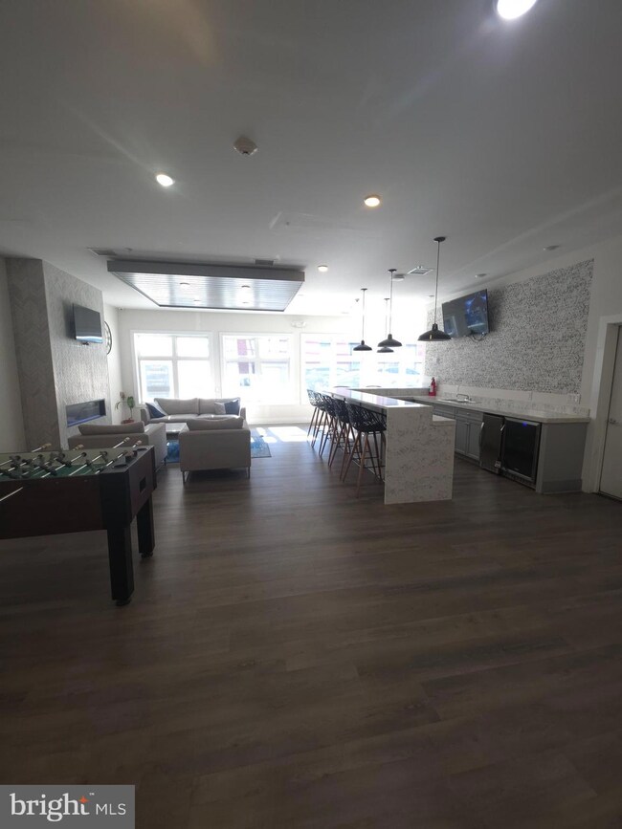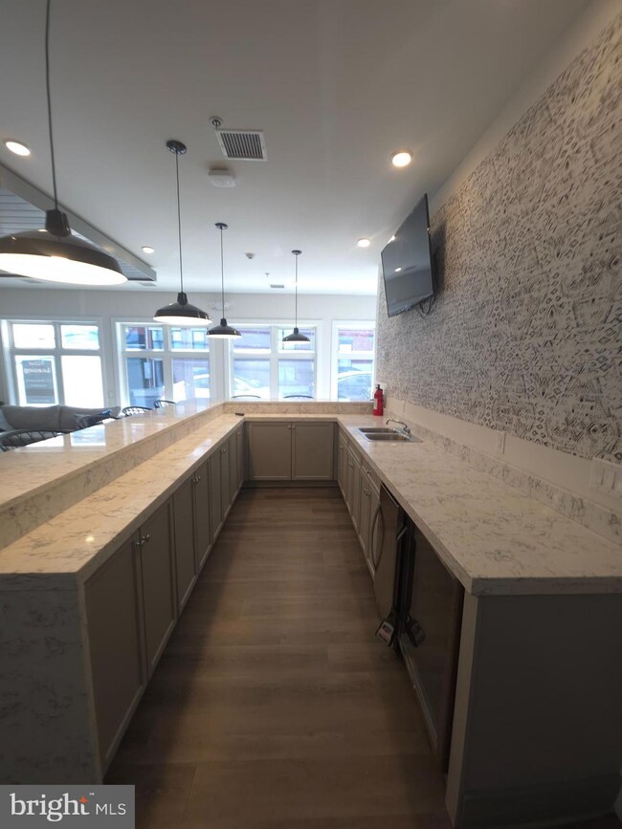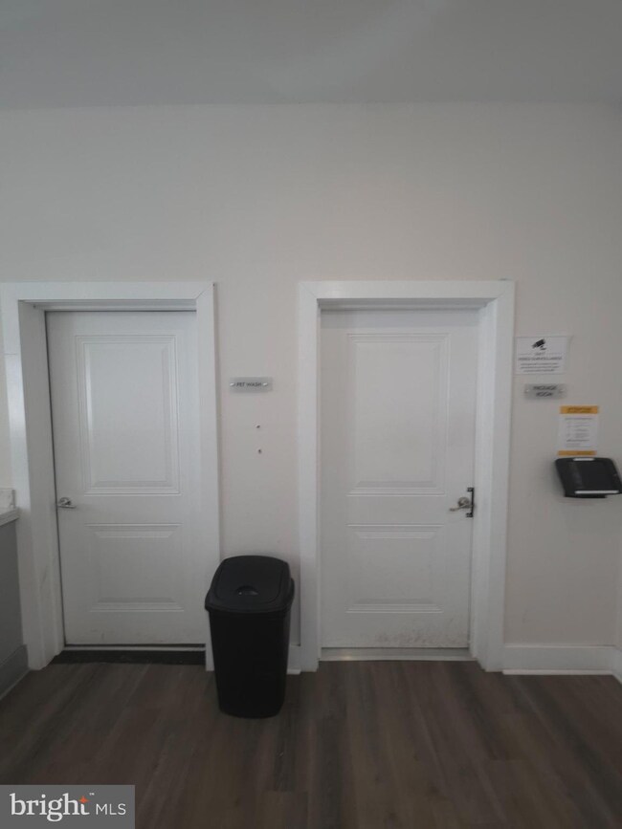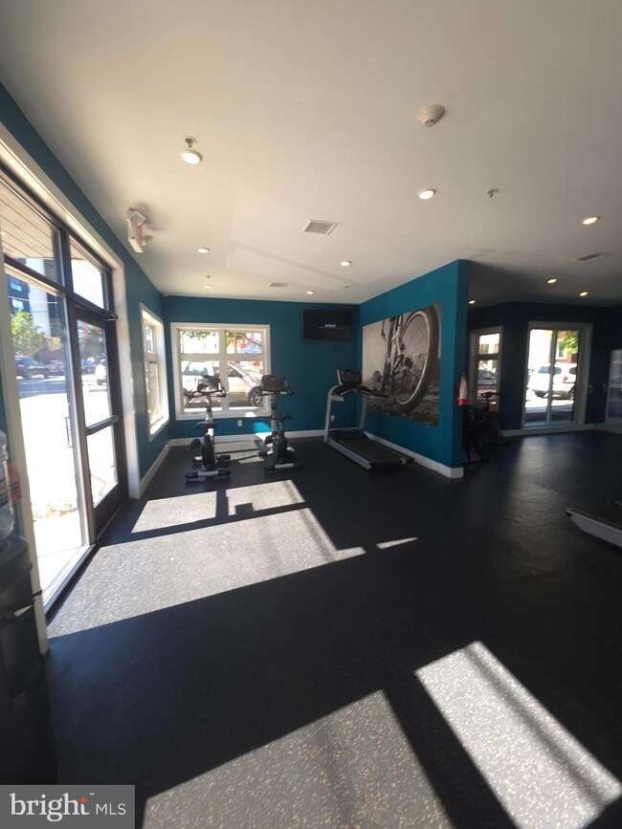3925 Haverford Ave Unit 305 Philadelphia, PA 19104
Mantua NeighborhoodHighlights
- Rooftop Deck
- 2-minute walk to Lancaster Avenue And 40Th Street
- Contemporary Architecture
- 0.27 Acre Lot
- Open Floorplan
- 2-minute walk to Urban Thinkscape
About This Home
Welcome home to Grandview West! This modern apartment building is conveniently located in Manuta with lots of shopping and dining within walking distance, plus proximity to University City, Fairmount Park, and multiple public transportation options. Keyless entry and intercom in unit provide security and hassle free entry for you and your guests. Building residents can enjoy the entertainment lounge with wet bar, TV, and fireplace, and the outdoor patio with pergola. There's also a fitness center, package room, and green rooftop deck for relaxing while surrounded by breathtaking city views. This building is fabulous for pets too, with a pet wash room and dog run! The apartment includes luxury vinyl plank flooring and recessed lighting in the open living space, eat-in kitchen with breakfast counter and room for a table, 3 bedrooms, 3 bathrooms, laundry closet, and a small balcony. If you're looking for a new place to call home in West Philly, be sure to visit this building! Multiple units available for rent immediately!
Listing Agent
(610) 609-1096 kevin.toll@tollrealtygroup.com KW Empower License #RS306972 Listed on: 11/12/2025

Co-Listing Agent
(215) 450-9916 joseph.darrah@tollrealtygroup.com KW Empower License #RS-0024489
Condo Details
Home Type
- Condominium
Year Built
- Built in 2018
Parking
- On-Street Parking
Home Design
- Contemporary Architecture
- Entry on the 3rd floor
- Masonry
Interior Spaces
- 1,385 Sq Ft Home
- Property has 1 Level
- Open Floorplan
- Recessed Lighting
- Dining Area
Kitchen
- Eat-In Kitchen
- Electric Oven or Range
- Built-In Microwave
- Dishwasher
Bedrooms and Bathrooms
- 3 Main Level Bedrooms
- En-Suite Bathroom
- 3 Full Bathrooms
- Bathtub with Shower
- Walk-in Shower
Laundry
- Laundry in unit
- Stacked Washer and Dryer
Home Security
- Intercom
- Exterior Cameras
Accessible Home Design
- Accessible Elevator Installed
Outdoor Features
- Balcony
- Rooftop Deck
- Patio
Utilities
- Forced Air Heating and Cooling System
- Heat Pump System
- Electric Water Heater
Listing and Financial Details
- Residential Lease
- Security Deposit $2,300
- Tenant pays for cable TV, electricity, insurance, internet
- No Smoking Allowed
- 12-Month Lease Term
- Available 11/12/25
- $50 Application Fee
- Assessor Parcel Number 881818710
Community Details
Overview
- $80 Other Monthly Fees
- Low-Rise Condominium
- Mantua Subdivision
Pet Policy
- Limit on the number of pets
- Pet Deposit $500
- $60 Monthly Pet Rent
- Breed Restrictions
Map
Source: Bright MLS
MLS Number: PAPH2558444
APN: 88-1818710
- 3917 Haverford Ave
- 3907 Haverford Ave
- 610 N Union St
- 3917 Brandywine St
- 3915 Brandywine St
- 624 N Union St
- 3905 Brandywine St
- 3918 Brandywine St
- 3914 Brandywine St
- 4211 Lancaster Ave
- 4209 Lancaster Ave
- 4213 15 Lancaster Ave
- 3823 Wallace St
- 3807 Wallace St
- 3912 Wallace St
- 655 N Union St
- 500 N 39th St
- 4424-26-28 Lancaster Ave
- 3957 Wallace St
- 3958 Melon St
- 3925 Haverford Ave Unit 307
- 3925 Haverford Ave Unit 6
- 3925 Haverford Ave Unit 206
- 3925 29 Haverford Ave Unit 302
- 3925 29 Haverford Ave Unit LL4
- 3945 49 Lancaster Ave Unit 3B
- 3945 Lancaster Ave Unit 3B
- 3933 Lancaster Ave Unit A
- 3958 Mount Vernon St Unit 2
- 3965 Lancaster Ave Unit 201
- 3952 Lancaster Ave Unit 101
- 3952 Lancaster Ave Unit 302
- 3907 Spring Garden St Unit 3
- 3907 Spring Garden St Unit 2
- 3907 Spring Garden St Unit 1
- 3952-54 Lancaster Ave Unit 101
- 3952-54 Lancaster Ave Unit 302
- 4004 Haverford Ave Unit 3
- 3917 Melon St
- 4025 Green St
