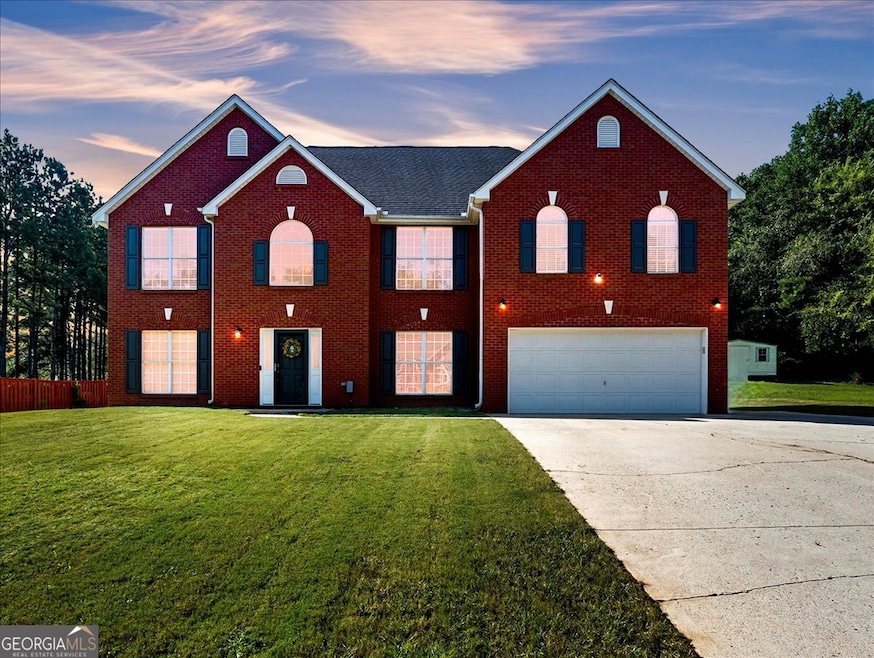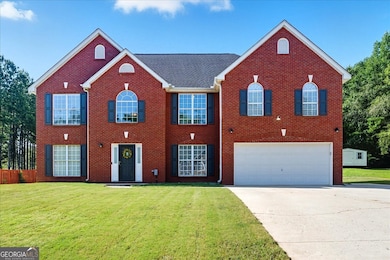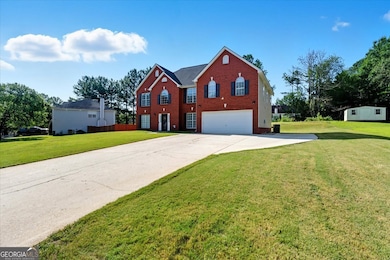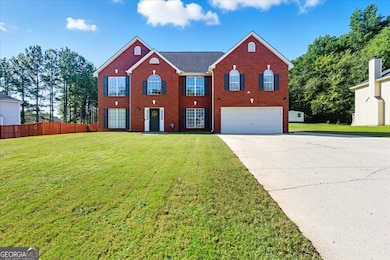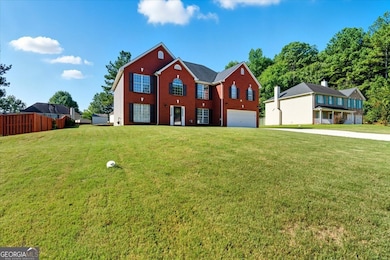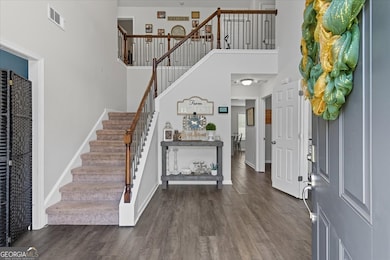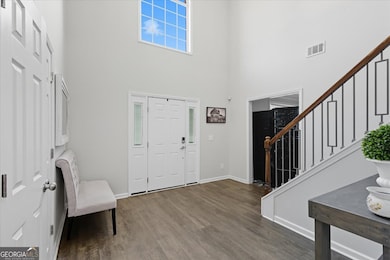3925 Hodgdon Corners Dr Lithonia, GA 30038
Estimated payment $2,421/month
Highlights
- Wine Cellar
- Traditional Architecture
- Great Room
- Vaulted Ceiling
- 1 Fireplace
- No HOA
About This Home
NO HOA + Assumable 2.88% Interest Rate Available! Welcome home to 3925 Hodgdon Corners Dr - a beautifully maintained 4-bedroom, 2.5-bath residence nestled in the sought-after Burlington community. With no HOA restrictions and the opportunity to assume the seller's low 2.88% interest rate, this property offers both freedom and affordability that you won't find often in today's market! Boasting nearly 3,000 sq. ft. of living space, the home features an inviting open floor plan, including a spacious family room ideal for hosting and relaxing. The kitchen offers ample cabinetry, modern appliances, and a cozy breakfast area overlooking the backyard. Upstairs, the oversized owner's suite includes a generous walk-in closet and a spa-inspired ensuite with soaking tub and separate shower. Secondary bedrooms are well-sized and perfect for guests, family, or a home office setup. The backyard provides a peaceful retreat whether you're entertaining, gardening, or just unwinding outdoors. Additional Perks: Assumable FHA Loan at 2.88% (buyer must qualify) NO HOA - park your RV, build your backyard oasis, or enjoy the freedom! $5,000 in seller-paid closing costs available Conveniently located near shopping, dining, and major highways for an easy commute this property is priced at $365,000 and won't last long. Schedule your tour today and make this rare opportunity yours!
Listing Agent
Rising Star Realty Group Brokerage Phone: 470-814-8844 License #428988 Listed on: 09/21/2025
Home Details
Home Type
- Single Family
Est. Annual Taxes
- $5,917
Year Built
- Built in 2003
Lot Details
- 0.41 Acre Lot
- Open Lot
Home Design
- Traditional Architecture
- Brick Exterior Construction
- Slab Foundation
- Vinyl Siding
Interior Spaces
- 2,988 Sq Ft Home
- 2-Story Property
- Vaulted Ceiling
- 1 Fireplace
- Two Story Entrance Foyer
- Wine Cellar
- Great Room
- Family Room
- Home Office
- Carpet
Kitchen
- Breakfast Area or Nook
- Built-In Convection Oven
- Microwave
- Dishwasher
- Stainless Steel Appliances
- Kitchen Island
- Disposal
Bedrooms and Bathrooms
- 4 Bedrooms
- Soaking Tub
Laundry
- Laundry Room
- Dryer
- Washer
Home Security
- Home Security System
- Carbon Monoxide Detectors
- Fire and Smoke Detector
Schools
- Browns Mill Elementary School
- Salem Middle School
- Martin Luther King Jr High School
Utilities
- Central Air
- Hot Water Heating System
- High Speed Internet
- Cable TV Available
Community Details
- No Home Owners Association
- Burlington Subdivision
Map
Home Values in the Area
Average Home Value in this Area
Tax History
| Year | Tax Paid | Tax Assessment Tax Assessment Total Assessment is a certain percentage of the fair market value that is determined by local assessors to be the total taxable value of land and additions on the property. | Land | Improvement |
|---|---|---|---|---|
| 2025 | $674 | $132,120 | $20,000 | $112,120 |
| 2024 | $799 | $133,280 | $20,000 | $113,280 |
| 2023 | $799 | $128,760 | $20,000 | $108,760 |
| 2022 | $761 | $121,040 | $12,480 | $108,560 |
| 2021 | $374 | $87,560 | $12,480 | $75,080 |
| 2020 | $374 | $77,600 | $12,040 | $65,560 |
| 2019 | $3,639 | $74,400 | $12,480 | $61,920 |
| 2018 | $3,124 | $71,680 | $12,480 | $59,200 |
| 2017 | $3,095 | $61,720 | $12,480 | $49,240 |
| 2016 | $2,944 | $58,160 | $12,480 | $45,680 |
| 2014 | $1,673 | $49,440 | $12,480 | $36,960 |
Property History
| Date | Event | Price | List to Sale | Price per Sq Ft | Prior Sale |
|---|---|---|---|---|---|
| 09/21/2025 09/21/25 | For Sale | $365,000 | +88.1% | $122 / Sq Ft | |
| 03/29/2019 03/29/19 | Sold | $194,000 | -3.0% | $65 / Sq Ft | View Prior Sale |
| 01/28/2019 01/28/19 | Pending | -- | -- | -- | |
| 01/24/2019 01/24/19 | For Sale | $199,900 | 0.0% | $67 / Sq Ft | |
| 12/31/2018 12/31/18 | Pending | -- | -- | -- | |
| 12/28/2018 12/28/18 | For Sale | $199,900 | 0.0% | $67 / Sq Ft | |
| 11/30/2018 11/30/18 | Pending | -- | -- | -- | |
| 11/26/2018 11/26/18 | For Sale | $199,900 | -- | $67 / Sq Ft |
Purchase History
| Date | Type | Sale Price | Title Company |
|---|---|---|---|
| Warranty Deed | $194,000 | -- | |
| Warranty Deed | $190,041 | -- | |
| Deed | $179,300 | -- |
Mortgage History
| Date | Status | Loan Amount | Loan Type |
|---|---|---|---|
| Open | $191,000 | No Value Available | |
| Previous Owner | $170,287 | New Conventional |
Source: Georgia MLS
MLS Number: 10606250
APN: 16-014-01-210
- 3881 Wolverton Cir
- 3948 Old Lantern Dr
- 3968 Old Lantern Dr Unit 1
- 3796 Wolverton Cir
- 3710 Burling Ridge
- 3748 Wolverton Cir
- 3745 Londonderry Ct
- 4931 Wolverton Dr
- 3721 Chiltern Ct
- 5033 Panola Woods Ct
- 5101 Panola Valley Dr
- 4590 Blue Sky Ct
- 3961 Panola Rd
- 4586 High Gate Ln
- 4173 Panola Rd
- 3589 Burlingham Dr Unit 1
- 3671 Raiders Ridge Dr
- 4177 Donna Way
- 4974 Browns Mill Rd
- 5211 Beechwood Forest Dr
- 3688 Burnley Ct
- 3890 Addison Gln Way
- 4250 Donna Way
- 5008 Springtree Ct
- 5063 Springtree Ct
- 4879 Ardsley Dr
- 3468 Deer Trace
- 3451 Deer Trace
- 4115 Stillwater Point
- 4446 Blackbirch Ln
- 4514 Old Lake Dr
- 4326 Dogwood Farms Dr
- 3417 Little Beth Ct
- 4276 Old Lake Dr
- 5437 Salem Springs Dr
- 4113 Spencer Ln
- 3644 Walnut Creek Way
- 4222 Abilene Ct
- 5506 Walnut Ln
- 5224 Walnut Ct
