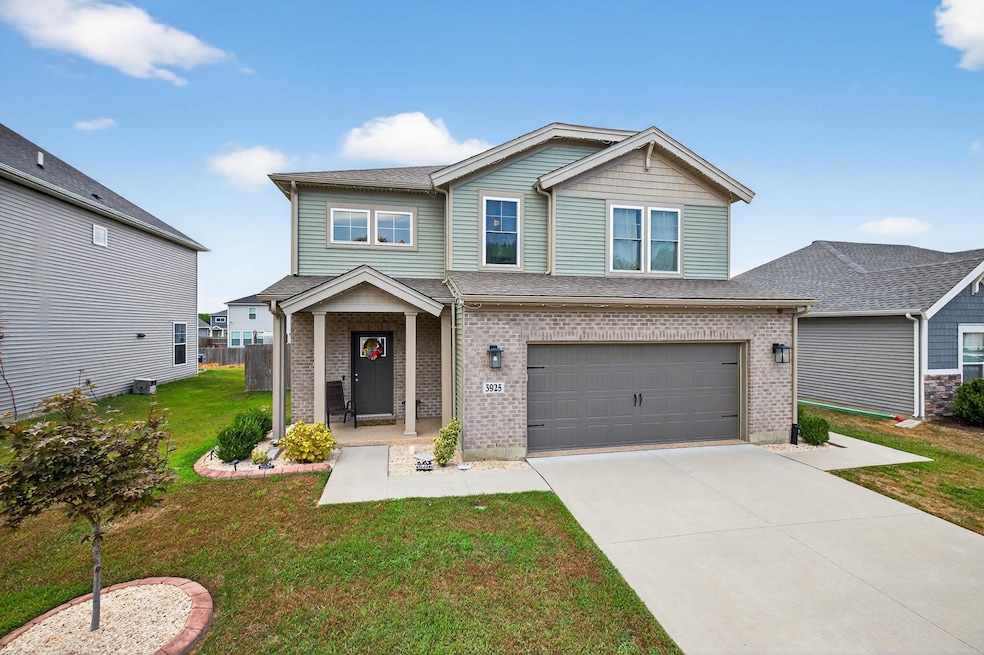
3925 Little Bluestem Dr Owensboro, KY 42303
Estimated payment $1,918/month
Highlights
- Traditional Architecture
- Front Porch
- Walk-In Closet
- Daviess County Middle School Rated A-
- Brick or Stone Mason
- Video Cameras
About This Home
Beautiful 2,176 sq. ft. Cumberland Craftsman Freedom Series with 3 bedrooms, loft, and 2.5 baths on a 7,405 sq. ft. lot. Home features granite countertops, upgraded cabinets, Level 2 flooring, and an upgraded master bath. Bathrooms include lighted mirrors with magnifying inlays, and the living room has remote-controlled blinds. Garage is insulated with ICON floor coating, also on porch & patio. Spacious 14’x14’ covered patio, exterior holiday lights package, and a 10’x14’ storage building. Roof replaced June 2025, siding July 2024, vents cleaned Fall 2024, and AC serviced Spring 2025. Move-in ready with thoughtful upgrades throughout!
Home Details
Home Type
- Single Family
Est. Annual Taxes
- $22
Year Built
- Built in 2020
Lot Details
- Privacy Fence
- Landscaped
- Level Lot
HOA Fees
- $10 Monthly HOA Fees
Home Design
- Traditional Architecture
- Brick or Stone Mason
- Slab Foundation
- Composition Roof
- Vinyl Siding
Interior Spaces
- 2,176 Sq Ft Home
- 2-Story Property
- Ceiling Fan
- Combination Kitchen and Dining Room
- Attic Access Panel
- Video Cameras
Kitchen
- Range
- Microwave
- Dishwasher
- Kitchen Island
Flooring
- Carpet
- Laminate
- Tile
Bedrooms and Bathrooms
- 3 Bedrooms
- Walk-In Closet
- Walk-in Shower
Laundry
- Dryer
- Washer
Parking
- 2 Car Attached Garage
- Driveway
Outdoor Features
- Outdoor Storage
- Front Porch
Schools
- Meadow Lands Elementary School
- Daviess County Middle School
- Daviess County High School
Utilities
- Forced Air Heating and Cooling System
- Gas Available
- Gas Water Heater
- Cable TV Available
Community Details
- Brookfield Subdivision
- The community has rules related to deed restrictions
Map
Home Values in the Area
Average Home Value in this Area
Tax History
| Year | Tax Paid | Tax Assessment Tax Assessment Total Assessment is a certain percentage of the fair market value that is determined by local assessors to be the total taxable value of land and additions on the property. | Land | Improvement |
|---|---|---|---|---|
| 2024 | $22 | $256,638 | $0 | $0 |
| 2023 | $2,327 | $256,638 | $0 | $0 |
| 2022 | $2,415 | $256,638 | $0 | $0 |
| 2021 | $2,341 | $256,638 | $0 | $0 |
Property History
| Date | Event | Price | Change | Sq Ft Price |
|---|---|---|---|---|
| 08/20/2025 08/20/25 | For Sale | $349,900 | -- | $161 / Sq Ft |
Similar Homes in Owensboro, KY
Source: Greater Owensboro REALTOR® Association
MLS Number: 92859
APN: 073-N0-00-120-00-000
- 3905 Brookfield Dr
- 3845 Little Bluestem Dr
- 715 Eastwood Dr
- 808 Isaac Shelby Dr
- 324 Cinderella Dr
- 1905 Reid Rd
- 1913 Reid Rd
- 2644 Hayden Rd
- 347 Pantle Point
- 4922 Sturbridge Place
- 4701 Forest Dr
- 3312 Calumet Trace
- 5030 Sturbridge Place
- 4131 Thruston Dermont Rd
- 3779 Thruston Dermont Road (Lot#17)
- 3779 Thruston Dermont Road (Lot#16)
- 3779 Thruston Dermont Road (Lot#15)
- 3779 Thruston Dermont Road (Lot#14)
- 3779 Thruston Dermont Road (Lot#13)
- 3779 Thruston Dermont Road (Lot#12)
- 2116 Daniels Ln
- 2509 Arbor Terrace
- 3750 Ralph Ave
- 100 Allen St
- 1316 Bowie Trail Unit Bowie
- 1310 Bowie Trail Unit B
- 1101 Burlew Blvd
- 2608 Veach Rd
- 3424 New Hartford Rd
- 6554 Waterford Place
- 1200 E Byers Ave
- 405 W Legion Blvd
- 2941 Frederica St Unit A
- 703 Princeton Pkwy Unit 16
- 630 Chuck Gray Ct
- 3301 W 2nd St Unit 4
- 2248 Boarman Dr
- 3820 Rudy Martin Dr
- 4116 Benttree Dr Unit A
- 6354 Valley Brook Trace






