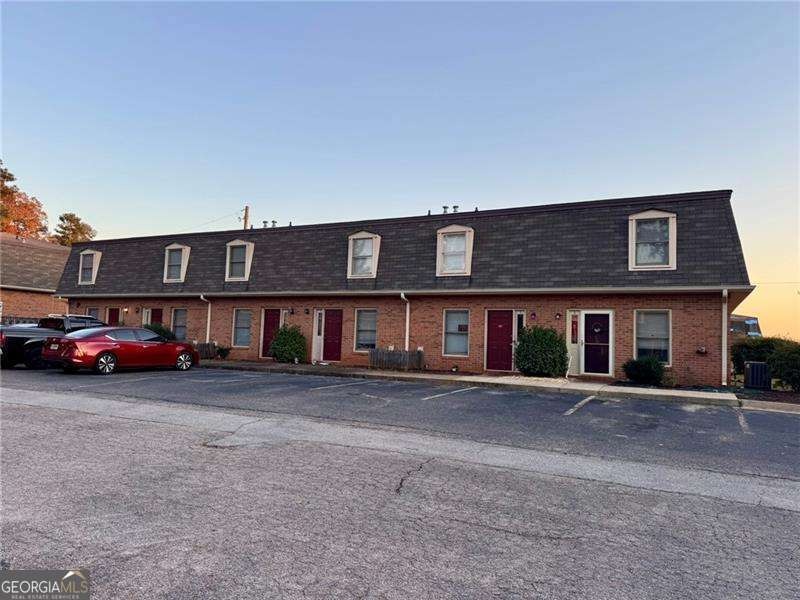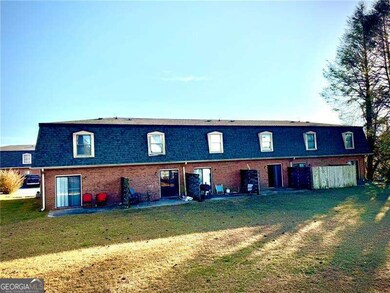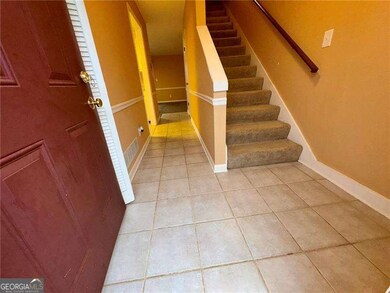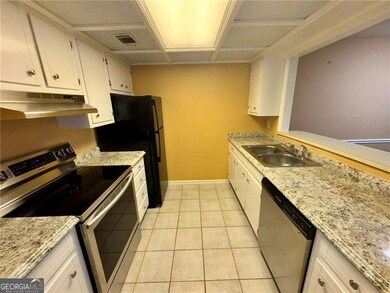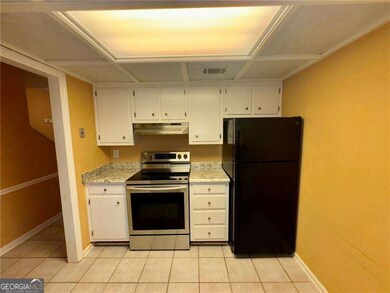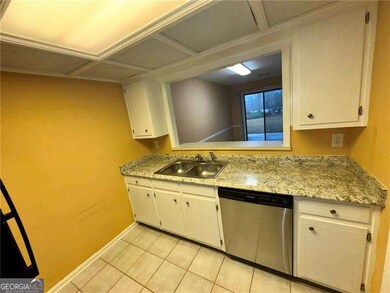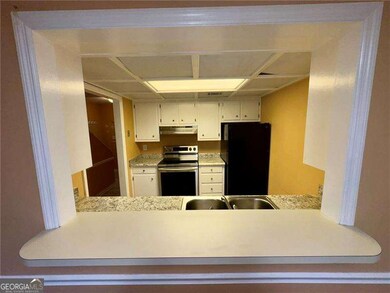3925 Mountain View Rd Oakwood, GA 30566
Estimated payment $1,377/month
Highlights
- No Units Above
- Traditional Architecture
- Double Pane Windows
- Private Lot
- Community Pool
- Walk-In Closet
About This Home
"Move-in ready" for $200K in South Hall County! Not a misprint. No repairs needed to occupy immediately. Cute 2 Bedroom condo (townhouse style) in a fantastic location near I-985 and convenient to shopping, dining, and Lake Lanier parks. You can walk to University of North GA Oakwood Campus. Two large bedrooms upstairs share a bath. Kitchen has view to the family room. Oversized rear patio overlooks a private level common grass area that would be perfect for a soccer game, frisbee, football, badminton, or working on your golf game. Large laundry room. Great first home or investment property! Affordable HOA dues. Roof was recently replaced on the building and a new pool deck was installed this past year. Parking right at your front door plus plenty of guest parking available. New Dishwasher, Stainless steel smooth top electric range has self clean settings. Refrigerator optional. There is natural gas for water heater and furnace behind the kitchen stove so a gas range could easily be supplied. Lighting fixtures and bathroom plumbing fixtures and hardware have been updated to brushed nickel. Ceramic tile flooring in laundry room, kitchen and both bathrooms. Community has a pool and clubhouse for resident use. Seller will consider help with buyer closing costs with acceptable offer.
Property Details
Home Type
- Condominium
Est. Annual Taxes
- $2,027
Year Built
- Built in 1981
Lot Details
- No Units Above
- No Units Located Below
- Two or More Common Walls
- Level Lot
HOA Fees
- $155 Monthly HOA Fees
Home Design
- Traditional Architecture
- Slab Foundation
- Composition Roof
- Four Sided Brick Exterior Elevation
Interior Spaces
- 1,024 Sq Ft Home
- 2-Story Property
- Roommate Plan
- Double Pane Windows
- Entrance Foyer
- Laundry Room
Kitchen
- Breakfast Bar
- Dishwasher
Flooring
- Carpet
- Tile
Bedrooms and Bathrooms
- 2 Bedrooms
- Split Bedroom Floorplan
- Walk-In Closet
- Low Flow Plumbing Fixtures
Home Security
Parking
- 2 Parking Spaces
- Parking Accessed On Kitchen Level
- Assigned Parking
Schools
- Everwood Elementary School
- West Hall Middle School
- West Hall High School
Utilities
- Forced Air Heating and Cooling System
- Heating System Uses Natural Gas
- 220 Volts
- Gas Water Heater
- Septic Tank
- Phone Available
- Cable TV Available
Additional Features
- Patio
- Property is near shops
Listing and Financial Details
- Tax Lot 3C
Community Details
Overview
- Association fees include insurance, maintenance exterior, ground maintenance, reserve fund, swimming
- Oakridge Condominium Subdivision
Recreation
- Community Pool
Security
- Fire and Smoke Detector
Map
Home Values in the Area
Average Home Value in this Area
Property History
| Date | Event | Price | List to Sale | Price per Sq Ft |
|---|---|---|---|---|
| 11/25/2025 11/25/25 | For Sale | $200,000 | 0.0% | $195 / Sq Ft |
| 02/10/2025 02/10/25 | Off Market | -- | -- | -- |
| 01/17/2025 01/17/25 | For Rent | -- | -- | -- |
Source: Georgia MLS
MLS Number: 10649771
- 4301 Holiday Heights Dr
- 4300 Holiday Heights Dr
- 3632 Prospect Point Dr
- 4506 Yellow Sash Ct
- 5321 Timber Hills Dr
- 5247 Timber Hills Dr
- 4610 Blue Iris Way
- 4609 Blue Iris Way
- 5428 Sycamore Ct
- 3914 Prospect Point Dr
- 4612 Hidden Creek Dr
- 5208 Birch Ct
- 4749 Ridge Valley Dr
- 4757 Ridge Valley Dr
- 5226 Birch Ct
- 4801 Ridge Valley Dr
- 4968 Fawnwood Dr
- 4732 Ridge Valley Dr
- 3730 Old Flowery Bra Rd Unit H3
- 3805 Hilldale Rd
- 3619 Canyon Springs Dr
- 4713 Autumn Rose Trail
- 3705 Prospect Point Dr
- 4518 Hidden Creek Dr
- 4713 Ridge Valley Dr
- 4655 Fullerton Dr
- 4708 Fairfax Dr
- 4663 Fullerton Dr
- 4731 Sweet Water Dr
- 4945 Cottonwood Trail
- 4000 Mill Spring Cir SW
- 4000 Mill Spring Cir SW Unit 4811
- 4000 Mill Spring Cir SW Unit 4918
- 4000 Mill Spring Cir SW Unit 4433
- 1000 Forestview Dr Unit 3316.1411331
- 1000 Forestview Dr Unit 4207.1411327
- 1000 Forestview Dr Unit 4118.1411318
- 1000 Forestview Dr Unit 3306.1411320
