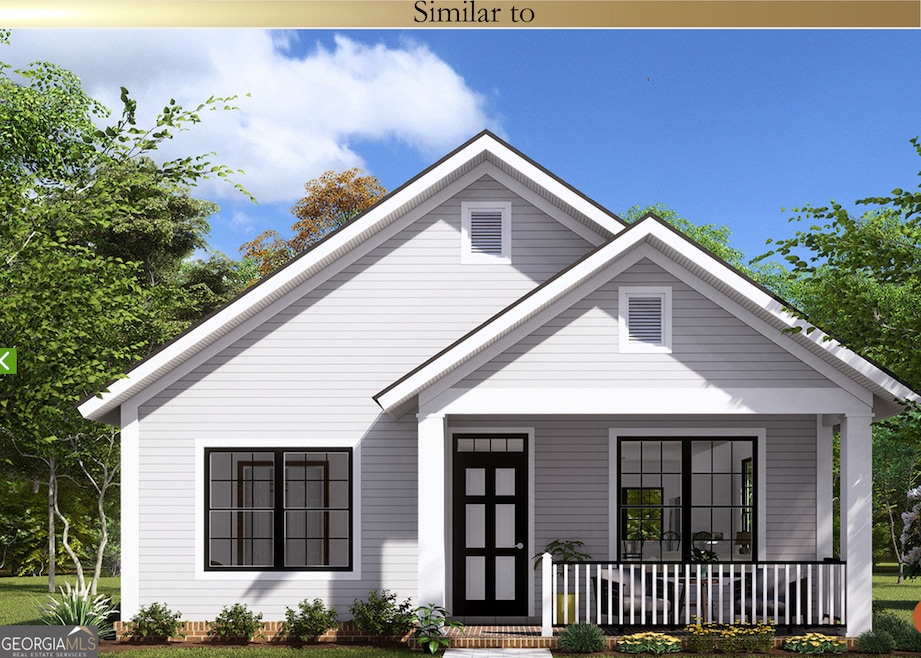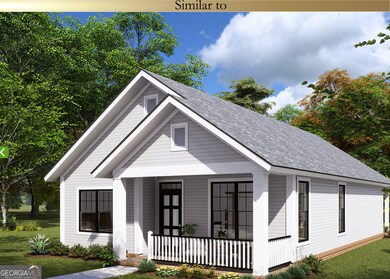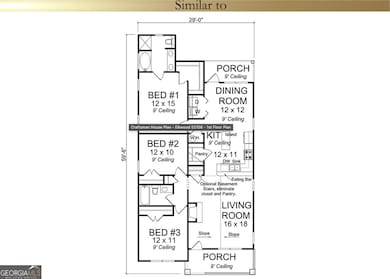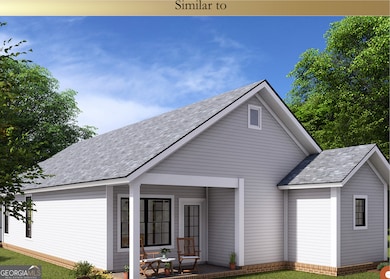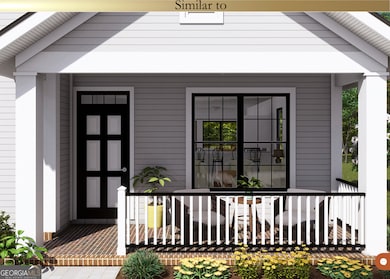3925 Shearwater Dr Macon, GA 31206
Estimated payment $1,225/month
Highlights
- Craftsman Architecture
- High Ceiling
- Soaking Tub
- Wood Flooring
- No HOA
- Walk-In Closet
About This Home
Welcome to Hollow Cottage, an affordable new-construction home in Georgia designed for cozy living, modern convenience, and everyday comfort. From the minute you step onto the front porch, you'll feel the charm of a home built with heart. Inside, sunlight fills the open-concept living room, flowing effortlessly into the dining area and spacious kitchen-creating the perfect setting for quiet evenings, hosting guests, or enjoying family meals. Buyers will love the opportunity to choose their own paint colors, flooring, and countertops, allowing you to personalize this home and make it uniquely yours-an incredible option rarely found at this price point. Featuring a private owner's suite, split-bedroom design, and TWO porches, this home offers both comfort and functionality. Conveniently located near shopping,schools, parks, and everyday essentials, Hollow Cottage is ideal for first-time buyers, downsizers, or anyone seeking an affordable, move-in-ready home in the Macon, GA area. If you've been searching for a brand-new home for less, Hollow Cottage is ready to welcome you in. Come say YES to a home that feels like you.
Home Details
Home Type
- Single Family
Est. Annual Taxes
- $197
Year Built
- Built in 2025 | Under Construction
Lot Details
- 7,405 Sq Ft Lot
- Level Lot
Parking
- Carport
Home Design
- Craftsman Architecture
- Composition Roof
- Vinyl Siding
Interior Spaces
- 1,397 Sq Ft Home
- 1-Story Property
- High Ceiling
- Family Room
- Pull Down Stairs to Attic
- Laundry closet
Kitchen
- Oven or Range
- Microwave
- Dishwasher
- Disposal
Flooring
- Wood
- Carpet
Bedrooms and Bathrooms
- 3 Main Level Bedrooms
- Split Bedroom Floorplan
- Walk-In Closet
- 2 Full Bathrooms
- Soaking Tub
- Separate Shower
Schools
- Southfield Elementary School
- Ballard Hudson Middle School
- Southwest High School
Utilities
- Central Heating and Cooling System
- Electric Water Heater
- Cable TV Available
Community Details
- No Home Owners Association
- Fontainbleau Subdivision
Map
Home Values in the Area
Average Home Value in this Area
Tax History
| Year | Tax Paid | Tax Assessment Tax Assessment Total Assessment is a certain percentage of the fair market value that is determined by local assessors to be the total taxable value of land and additions on the property. | Land | Improvement |
|---|---|---|---|---|
| 2025 | $197 | $8,000 | $8,000 | $0 |
| 2024 | $203 | $8,000 | $8,000 | $0 |
| 2023 | $203 | $8,000 | $8,000 | $0 |
| 2022 | $127 | $3,680 | $3,680 | $0 |
| 2021 | $122 | $3,200 | $3,200 | $0 |
| 2020 | $124 | $3,200 | $3,200 | $0 |
| 2019 | $125 | $3,200 | $3,200 | $0 |
| 2018 | $192 | $3,200 | $3,200 | $0 |
| 2017 | $120 | $3,200 | $3,200 | $0 |
| 2016 | $111 | $3,200 | $3,200 | $0 |
| 2015 | $157 | $3,200 | $3,200 | $0 |
| 2014 | $180 | $3,200 | $3,200 | $0 |
Property History
| Date | Event | Price | List to Sale | Price per Sq Ft |
|---|---|---|---|---|
| 11/25/2025 11/25/25 | For Sale | $229,000 | -- | $164 / Sq Ft |
Purchase History
| Date | Type | Sale Price | Title Company |
|---|---|---|---|
| Special Warranty Deed | $10,000 | None Listed On Document | |
| Special Warranty Deed | $10,000 | None Listed On Document |
Mortgage History
| Date | Status | Loan Amount | Loan Type |
|---|---|---|---|
| Open | $140,000 | Construction | |
| Closed | $140,000 | Construction |
Source: Georgia MLS
MLS Number: 10649641
APN: N102-0133
- 3708 Lindsey Dr
- 3937 Lindwood Dr
- 4010 Shearwater Dr
- 3165 Ohara Dr N
- 4116 Southview Dr
- 1559 Rocky Creek Rd
- 3935 Travis Blvd
- 4331 Jordan Lake Rd
- 1196 Harley St
- 3881 Spencer Cir
- 4077 Saint Charles Place
- 3982 Saint Charles Place
- 2311 Lancelot Place
- 246 Beaumont Heights
- 3874 Saint Charles Place
- 3339 Markwood Dr
- 3905 Saint Charles Place
- 3860 Lindwood Dr
- 3917 Bloomfield Dr
- 2363 Robin Hood Rd
- 3723 Spencer Cir
- 3535 Williamson Rd
- 2418 Adger Rd
- 3389 Sherry Dr
- 1335 Hartley St
- 3433 Sandra Fay Dr
- 1282 Hartley St
- 3080 Rice Mill Rd
- 1156 Triple Hill Dr Unit C
- 1225 Glendale Ave
- 3189 Somerset Dr
- 2641 Deeb Dr
- 2675 Bonnie Ave
- 3054 Somerset Dr
- 5770 Satterfield Dr
- 947 Troupe St Unit B
- 947 Troupe St
