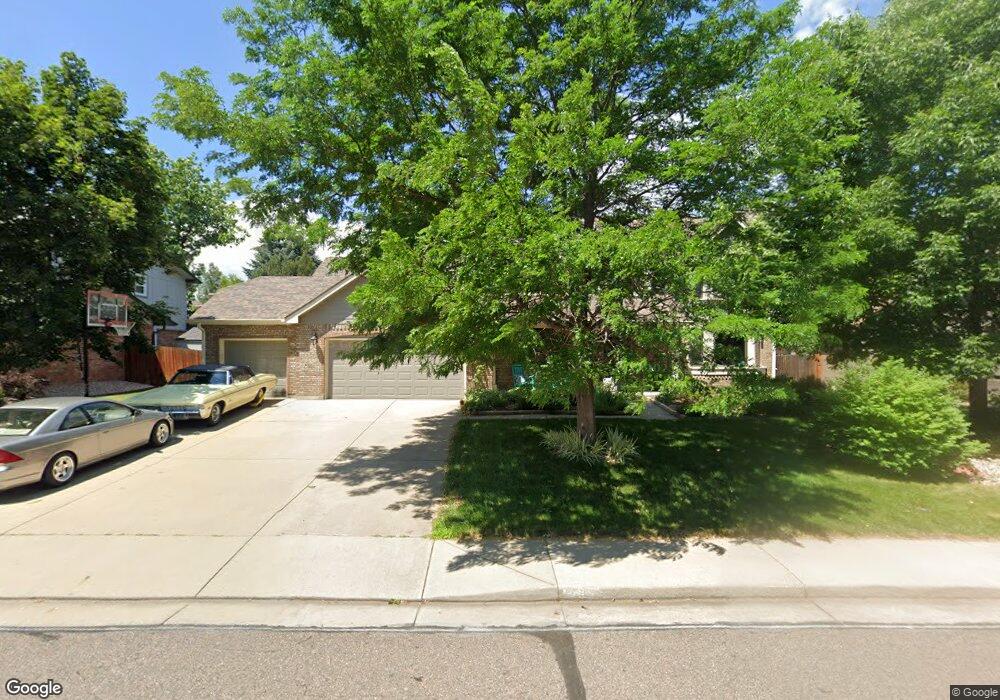3925 Simms St Wheat Ridge, CO 80033
Applewood Villages NeighborhoodEstimated Value: $1,032,000 - $1,167,000
4
Beds
4
Baths
3,650
Sq Ft
$301/Sq Ft
Est. Value
About This Home
This home is located at 3925 Simms St, Wheat Ridge, CO 80033 and is currently estimated at $1,098,839, approximately $301 per square foot. 3925 Simms St is a home located in Jefferson County with nearby schools including Prospect Valley Elementary School, Everitt Middle School, and Wheat Ridge High School.
Ownership History
Date
Name
Owned For
Owner Type
Purchase Details
Closed on
May 3, 2022
Sold by
Meldahl Steven
Bought by
Lyons Maggie and Wolff Todd
Current Estimated Value
Home Financials for this Owner
Home Financials are based on the most recent Mortgage that was taken out on this home.
Original Mortgage
$550,000
Outstanding Balance
$518,393
Interest Rate
4.42%
Mortgage Type
New Conventional
Estimated Equity
$580,446
Purchase Details
Closed on
Jul 16, 2015
Sold by
Baker Susan V and Alonzi Susan
Bought by
Meldahl Steven and Kraft Meldahl Angela
Home Financials for this Owner
Home Financials are based on the most recent Mortgage that was taken out on this home.
Original Mortgage
$417,000
Interest Rate
4.08%
Mortgage Type
New Conventional
Purchase Details
Closed on
Jun 16, 2000
Sold by
Thiret Claude J Thiret Huguette M
Bought by
Baker Susan
Home Financials for this Owner
Home Financials are based on the most recent Mortgage that was taken out on this home.
Original Mortgage
$155,000
Interest Rate
8.3%
Create a Home Valuation Report for This Property
The Home Valuation Report is an in-depth analysis detailing your home's value as well as a comparison with similar homes in the area
Home Values in the Area
Average Home Value in this Area
Purchase History
| Date | Buyer | Sale Price | Title Company |
|---|---|---|---|
| Lyons Maggie | $1,050,000 | Guardian Land Title | |
| Meldahl Steven | $555,000 | Fidelity National Title Ins | |
| Baker Susan | $420,000 | North American Title Co |
Source: Public Records
Mortgage History
| Date | Status | Borrower | Loan Amount |
|---|---|---|---|
| Open | Lyons Maggie | $550,000 | |
| Previous Owner | Meldahl Steven | $417,000 | |
| Previous Owner | Baker Susan | $155,000 |
Source: Public Records
Tax History Compared to Growth
Tax History
| Year | Tax Paid | Tax Assessment Tax Assessment Total Assessment is a certain percentage of the fair market value that is determined by local assessors to be the total taxable value of land and additions on the property. | Land | Improvement |
|---|---|---|---|---|
| 2024 | $5,789 | $60,824 | $24,923 | $35,901 |
| 2023 | $5,789 | $60,824 | $24,923 | $35,901 |
| 2022 | $5,100 | $52,732 | $19,771 | $32,961 |
| 2021 | $5,177 | $54,249 | $20,340 | $33,909 |
| 2020 | $4,507 | $47,459 | $11,362 | $36,097 |
| 2019 | $4,452 | $47,459 | $11,362 | $36,097 |
| 2018 | $4,306 | $44,490 | $10,032 | $34,458 |
| 2017 | $3,919 | $44,490 | $10,032 | $34,458 |
| 2016 | $3,604 | $38,527 | $8,152 | $30,375 |
| 2015 | $3,262 | $38,527 | $8,152 | $30,375 |
| 2014 | $3,262 | $32,900 | $7,794 | $25,106 |
Source: Public Records
Map
Nearby Homes
- 11589 W 39th Ave
- 11880 W 38th Place
- 11440 W 38th Ave
- 3815 Quail Ct
- 3935 Pierson St
- 3310 Routt St
- 3322 Simms St
- 4367 Quail St Unit 11B
- 12285 W 34th Place
- 3229 Swadley St
- 11760 W 32nd Ave
- 4605 Quail St
- 11820 W 30th Place
- 3746 Miller Ct
- 3738 Miller Ct
- 3730 Miller Ct
- 3732 Miller Ct
- 4784 Swadley St
- 3720 Miller St
- 12000 W 29th Place
