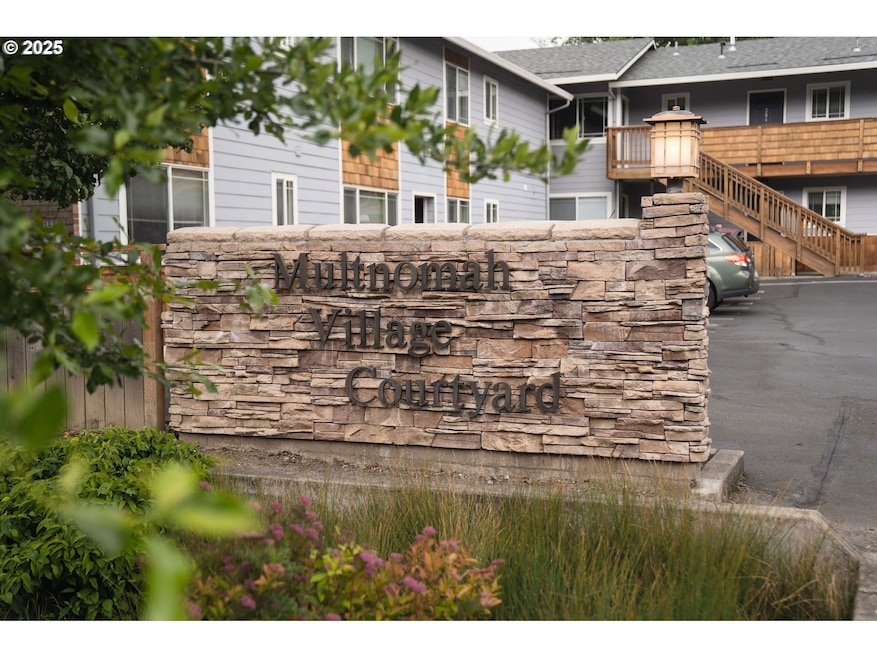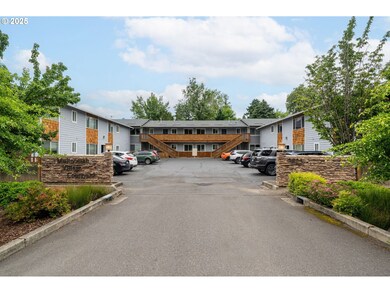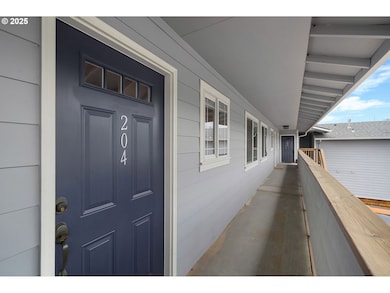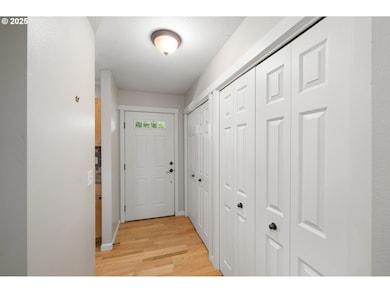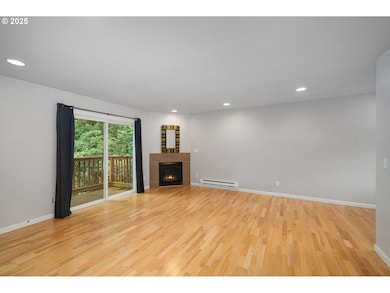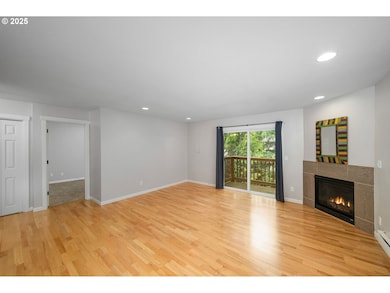3925 SW Multnomah Blvd Unit 204 Portland, OR 97219
Multnomah NeighborhoodEstimated payment $1,790/month
Highlights
- View of Trees or Woods
- Deck
- Granite Countertops
- Maplewood Elementary School Rated 10
- Wooded Lot
- Stainless Steel Appliances
About This Home
GREAT PRICE! GREAT CONDO! GREAT LOCATION! Don't miss out on this fabulous deal. Motivated seller; make an offer! Nestled in the heart of Multnomah Village, this lovely top-floor condo is recessed from the street and buffered by trees in back, creating both privacy and quiet inside. The south-facing unit offers a one-bedroom, one-bath haven with a spacious living area with gas fireplace and a private deck. The generous kitchen boasts granite counters, stainless steel appliances, and a gas range. The primary suite features an attached bath, double closets and wall-to-wall carpet. Convenience is key with a stacked washer and dryer, deeded off-street parking, plus a separate storage unit. Unlike many smaller condos, this unit feels expansive and bright - perfect for hosting guests and relaxed living. In addition, the entire building recently had the roof replaced and was re-sided and painted. Lower taxes and HOAs make this a great deal! Multnomah Village's charm and many amenities are at your doorstep and Gabriel Park is just a few blocks away, making this condo a coveted gem in a vibrant community. Walk Score 85/Bike Score 70! Seller will consider providing an interest rate buy-down, especially if using preferred lender.
Property Details
Home Type
- Condominium
Est. Annual Taxes
- $3,921
Year Built
- Built in 1972 | Remodeled
HOA Fees
- $309 Monthly HOA Fees
Home Design
- Composition Roof
- Lap Siding
- Cement Siding
- Shake Siding
- Concrete Perimeter Foundation
- Cedar
Interior Spaces
- 679 Sq Ft Home
- 1-Story Property
- Gas Fireplace
- Double Pane Windows
- Vinyl Clad Windows
- Family Room
- Living Room
- Combination Kitchen and Dining Room
- Views of Woods
Kitchen
- Free-Standing Gas Range
- Microwave
- Dishwasher
- Stainless Steel Appliances
- Granite Countertops
Flooring
- Wall to Wall Carpet
- Tile
- Vinyl
Bedrooms and Bathrooms
- 1 Bedroom
- 1 Full Bathroom
Laundry
- Laundry Room
- Washer and Dryer
Basement
- Exterior Basement Entry
- Crawl Space
- Basement Storage
Parking
- Off-Street Parking
- Deeded Parking
Location
- Upper Level
- Property is near a bus stop
Schools
- Maplewood Elementary School
- Jackson Middle School
- Ida B Wells High School
Utilities
- No Cooling
- Baseboard Heating
- Gas Water Heater
- Municipal Trash
Additional Features
- Deck
- Wooded Lot
Listing and Financial Details
- Assessor Parcel Number R608873
Community Details
Overview
- 16 Units
- Multnomah Vilg Ctyd Condo Assc Association, Phone Number (503) 598-0552
- On-Site Maintenance
Amenities
- Community Deck or Porch
- Common Area
- Community Storage Space
Security
- Resident Manager or Management On Site
Map
Home Values in the Area
Average Home Value in this Area
Tax History
| Year | Tax Paid | Tax Assessment Tax Assessment Total Assessment is a certain percentage of the fair market value that is determined by local assessors to be the total taxable value of land and additions on the property. | Land | Improvement |
|---|---|---|---|---|
| 2025 | $4,067 | $151,080 | -- | $151,080 |
| 2024 | $3,921 | $146,680 | -- | $146,680 |
| 2023 | $3,921 | $142,410 | $0 | $142,410 |
| 2022 | $3,689 | $138,270 | $0 | $0 |
| 2021 | $3,512 | $134,250 | $0 | $0 |
| 2020 | $3,327 | $130,340 | $0 | $0 |
| 2019 | $3,204 | $126,550 | $0 | $0 |
| 2018 | $3,110 | $122,870 | $0 | $0 |
| 2017 | $2,981 | $119,300 | $0 | $0 |
| 2016 | $2,728 | $115,830 | $0 | $0 |
| 2015 | $2,555 | $112,460 | $0 | $0 |
| 2014 | $2,177 | $109,190 | $0 | $0 |
Property History
| Date | Event | Price | List to Sale | Price per Sq Ft | Prior Sale |
|---|---|---|---|---|---|
| 12/03/2025 12/03/25 | Pending | -- | -- | -- | |
| 10/26/2025 10/26/25 | Price Changed | $220,000 | -4.3% | $324 / Sq Ft | |
| 08/29/2025 08/29/25 | Price Changed | $230,000 | -4.2% | $339 / Sq Ft | |
| 07/29/2025 07/29/25 | Price Changed | $240,000 | -2.0% | $353 / Sq Ft | |
| 07/07/2025 07/07/25 | For Sale | $245,000 | 0.0% | $361 / Sq Ft | |
| 06/26/2025 06/26/25 | Pending | -- | -- | -- | |
| 06/05/2025 06/05/25 | For Sale | $245,000 | +2.5% | $361 / Sq Ft | |
| 01/04/2024 01/04/24 | Sold | $239,000 | 0.0% | $352 / Sq Ft | View Prior Sale |
| 12/05/2023 12/05/23 | Pending | -- | -- | -- | |
| 10/25/2023 10/25/23 | For Sale | $239,000 | +14.1% | $352 / Sq Ft | |
| 06/29/2017 06/29/17 | Sold | $209,500 | -1.4% | $309 / Sq Ft | View Prior Sale |
| 05/28/2017 05/28/17 | Pending | -- | -- | -- | |
| 05/08/2017 05/08/17 | For Sale | $212,500 | -- | $314 / Sq Ft |
Purchase History
| Date | Type | Sale Price | Title Company |
|---|---|---|---|
| Warranty Deed | $239,000 | Lawyers Title | |
| Warranty Deed | $209,500 | First American | |
| Warranty Deed | $143,000 | First American | |
| Interfamily Deed Transfer | -- | None Available | |
| Warranty Deed | $165,000 | Chicago Title Insurance Co |
Mortgage History
| Date | Status | Loan Amount | Loan Type |
|---|---|---|---|
| Open | $199,000 | New Conventional | |
| Previous Owner | $188,550 | New Conventional | |
| Previous Owner | $107,100 | New Conventional | |
| Previous Owner | $148,500 | Purchase Money Mortgage |
Source: Regional Multiple Listing Service (RMLS)
MLS Number: 709767251
APN: R608873
- 3925 SW Multnomah Blvd Unit 201
- 7931 SW 40th Ave Unit H
- 7733 SW 42nd Ave
- 3613 SW Logan St
- 3611 SW Logan St
- 3609 SW Logan St
- 4239 SW Garden Home Rd
- 7729 SW 42nd Ave Unit 21
- 7739 SW 42nd Ave Unit 16
- 7737 SW 42nd Ave Unit 17
- 7831 SW 34th Ave Unit 7837
- 8342 SW 41st Ave
- 8015 SW 45th Ave
- 8116 SW 46th Ave
- 8005 SW 46th Ave
- 3624 SW Nevada St
- 8023 SW 31st Ave
- 8274 SW 47th Ave
- 3605 SW Texas St
- 7872 SW 31st Ave Unit 11
