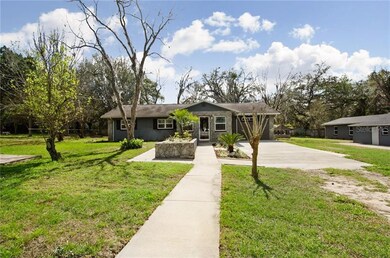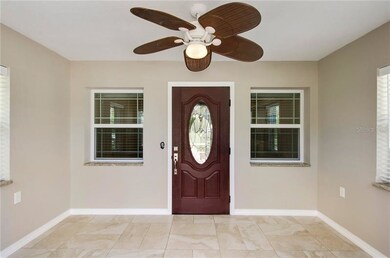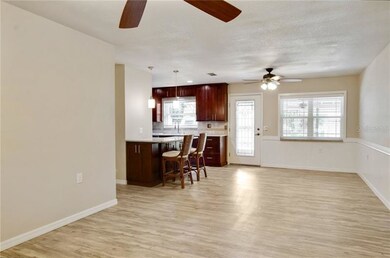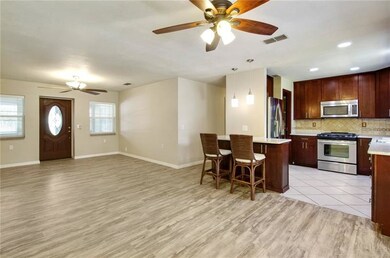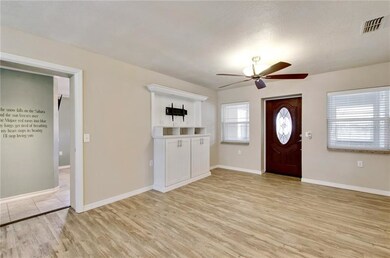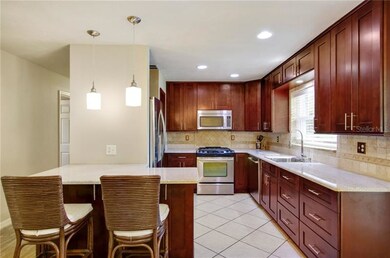
39252 Kimberly Ave Zephyrhills, FL 33540
Highlights
- Guest House
- Deck
- Stone Countertops
- Craftsman Architecture
- Great Room
- No HOA
About This Home
As of August 2020Room to Roam-Something for everyone! Completely remodeled 1606 sf 4 bed 2 bath home done right w/high end finishes for the homebody & a 2100 SF CB Garage/Workshop-enough room for any hobby, even 1/2 bath & refrigerator in workshop! As you pull up you notice fresh paint on both house & garage, stone accents carried into landscaping & water feature in back! Enter into enclosed portico & you will already be feeling at home, doors open to Open Concept Floor plan, Architectural & functional niches abound. Kitchen is amazing w/ anti slam drawers, SS appliances (gas stove) & top of the line granite counter ,tumbled travertine back splash, counter height island w/ pendant lights, & dining area w/ wainscotting! Master bedroom has tiled floors, mount for TV & Glamorous Shower! Double Headed shower, stone look tile, Frame less door & seat! Double Sinks w/ Stone counters & California closet! Remaining bedrooms are on opposite end of house sharing a fully remodeled bath! 4th bedroom is currently set up like office but has closet so could be used as bedroom. Feeling the outdoors? Sit on Pavered patio & watch nature or enjoy water feature. Car enthusiast or hobbyists, huge garage offers 2 roll up doors-1 in South Bay (40 x 18) & 1 in North Bay 35 x 26 w/ a workshop & half bath between-future inlaw or rental unit is possible (chk w/ county) Roof was 2012 on house & most of garage done recently, A/C 2014. Well insulated home w/ double paned windows for efficiency. All on a almost 1/2 acre lot-one of a kind!
Last Agent to Sell the Property
RE/MAX PREMIER GROUP License #3051463 Listed on: 02/24/2018

Home Details
Home Type
- Single Family
Est. Annual Taxes
- $1,581
Year Built
- Built in 1983
Lot Details
- 0.41 Acre Lot
- Mature Landscaping
- Oversized Lot
- Landscaped with Trees
- Property is zoned R1MH
Parking
- 5 Car Garage
- Parking Pad
- Bathroom In Garage
- Rear-Facing Garage
- Side Facing Garage
- Tandem Parking
Home Design
- Craftsman Architecture
- Ranch Style House
- Slab Foundation
- Shingle Roof
- Block Exterior
- Stucco
Interior Spaces
- 1,606 Sq Ft Home
- Built-In Features
- Ceiling Fan
- Thermal Windows
- Entrance Foyer
- Great Room
- Storage Room
- Laundry in unit
- Inside Utility
- Fire and Smoke Detector
Kitchen
- Range with Range Hood
- Stone Countertops
- Solid Wood Cabinet
Flooring
- Laminate
- Ceramic Tile
- Vinyl
Bedrooms and Bathrooms
- 4 Bedrooms
- Walk-In Closet
- 2 Full Bathrooms
Outdoor Features
- Deck
- Covered patio or porch
- Separate Outdoor Workshop
- Outdoor Storage
Additional Homes
- Guest House
Utilities
- Central Heating and Cooling System
- Well
- Electric Water Heater
- Septic Tank
- High Speed Internet
- Cable TV Available
Community Details
- No Home Owners Association
- Zephyrhills Colony Co Subdivision
Listing and Financial Details
- Down Payment Assistance Available
- Visit Down Payment Resource Website
- Tax Lot 20
- Assessor Parcel Number 36-25-21-0010-03800-0020
Ownership History
Purchase Details
Purchase Details
Home Financials for this Owner
Home Financials are based on the most recent Mortgage that was taken out on this home.Purchase Details
Home Financials for this Owner
Home Financials are based on the most recent Mortgage that was taken out on this home.Purchase Details
Purchase Details
Purchase Details
Purchase Details
Purchase Details
Purchase Details
Purchase Details
Similar Homes in Zephyrhills, FL
Home Values in the Area
Average Home Value in this Area
Purchase History
| Date | Type | Sale Price | Title Company |
|---|---|---|---|
| Special Warranty Deed | $100 | None Listed On Document | |
| Warranty Deed | $285,000 | Title Exchange Of Pinellas I | |
| Warranty Deed | $265,000 | The Whitworth Title Group In | |
| Interfamily Deed Transfer | -- | Attorney | |
| Deed | $100 | -- | |
| Interfamily Deed Transfer | -- | None Available | |
| Interfamily Deed Transfer | -- | None Available | |
| Special Warranty Deed | $69,000 | Attorney | |
| Warranty Deed | -- | Attorney | |
| Trustee Deed | -- | None Available |
Mortgage History
| Date | Status | Loan Amount | Loan Type |
|---|---|---|---|
| Previous Owner | $267,676 | New Conventional | |
| Previous Owner | $89,400 | New Conventional | |
| Previous Owner | $160,000 | Unknown | |
| Previous Owner | $50,000 | Credit Line Revolving |
Property History
| Date | Event | Price | Change | Sq Ft Price |
|---|---|---|---|---|
| 07/19/2025 07/19/25 | Price Changed | $439,000 | -2.2% | $273 / Sq Ft |
| 06/30/2025 06/30/25 | Price Changed | $449,000 | -4.1% | $280 / Sq Ft |
| 06/21/2025 06/21/25 | Price Changed | $468,000 | -1.1% | $291 / Sq Ft |
| 06/13/2025 06/13/25 | Price Changed | $473,000 | -0.4% | $295 / Sq Ft |
| 05/19/2025 05/19/25 | For Sale | $475,000 | +66.7% | $296 / Sq Ft |
| 08/21/2020 08/21/20 | Sold | $285,000 | -3.4% | $177 / Sq Ft |
| 07/26/2020 07/26/20 | Pending | -- | -- | -- |
| 07/07/2020 07/07/20 | Price Changed | $295,000 | -1.6% | $184 / Sq Ft |
| 06/25/2020 06/25/20 | Price Changed | $299,900 | -3.3% | $187 / Sq Ft |
| 06/08/2020 06/08/20 | Price Changed | $310,000 | -1.6% | $193 / Sq Ft |
| 05/20/2020 05/20/20 | For Sale | $315,000 | +18.9% | $196 / Sq Ft |
| 04/27/2018 04/27/18 | Sold | $265,000 | -5.0% | $165 / Sq Ft |
| 02/28/2018 02/28/18 | Pending | -- | -- | -- |
| 02/24/2018 02/24/18 | For Sale | $279,000 | -- | $174 / Sq Ft |
Tax History Compared to Growth
Tax History
| Year | Tax Paid | Tax Assessment Tax Assessment Total Assessment is a certain percentage of the fair market value that is determined by local assessors to be the total taxable value of land and additions on the property. | Land | Improvement |
|---|---|---|---|---|
| 2024 | $2,688 | $192,410 | -- | -- |
| 2023 | $2,580 | $186,810 | $0 | $0 |
| 2022 | $2,308 | $181,370 | $0 | $0 |
| 2021 | $2,256 | $176,090 | $16,967 | $159,123 |
| 2020 | $2,823 | $166,014 | $13,395 | $152,619 |
| 2019 | $2,779 | $161,991 | $13,395 | $148,596 |
| 2018 | $1,593 | $128,802 | $0 | $0 |
| 2017 | $1,581 | $128,802 | $0 | $0 |
| 2016 | -- | $123,558 | $0 | $0 |
| 2015 | $1,540 | $122,699 | $15,717 | $106,982 |
| 2014 | $1,782 | $102,517 | $13,395 | $89,122 |
Agents Affiliated with this Home
-
D
Seller's Agent in 2025
Daniel Cuevas
DALTON WADE INC
-
D
Seller's Agent in 2020
Della Maggard
DALTON WADE INC
-
D
Buyer's Agent in 2020
Deanne Pelfrey
CENTURY 21 BILL NYE REALTY
-
T
Seller's Agent in 2018
Tina Serfozo
RE/MAX Premier Group
Map
Source: Stellar MLS
MLS Number: T2931078
APN: 36-25-21-0010-03800-0020
- 7706 23rd St
- 39146 Otis Allen Rd Unit 86
- 39146 Otis Allen Rd Unit 147
- 39146 Otis Allen Rd Unit 166
- 7608 Chenkin Rd
- 7333 23rd St
- 7415 20th St
- 7427 20th St
- 38819 Otis Allen Rd
- 7939 Merchantville Cir
- 7904 Longhorn Trail
- 38644 A p Hill Rd
- 38709 Drum Hill Rd Unit 288
- 39427 Comstock Ln
- 7224 Ryman Loop
- 38648 Ewell Rd Unit 327
- 7820 Wire Rd
- 7041 23rd St
- 7417 Timber Crest Ln
- 38648 Ferm Cir

