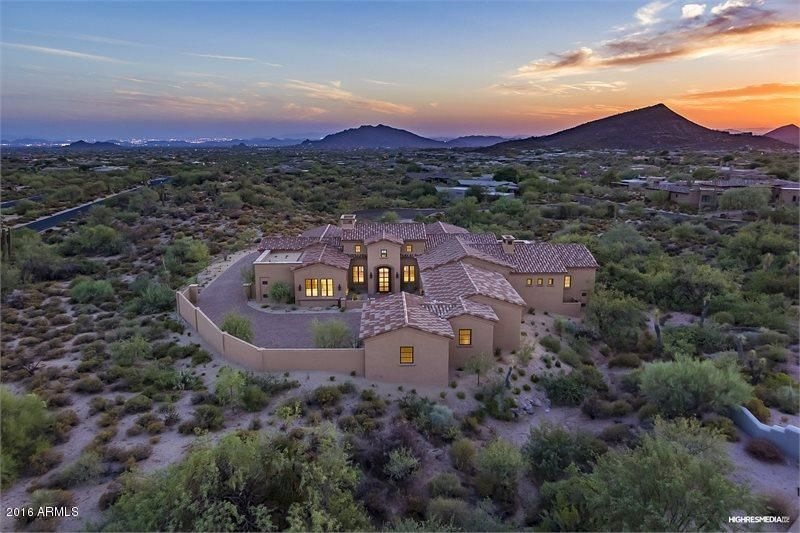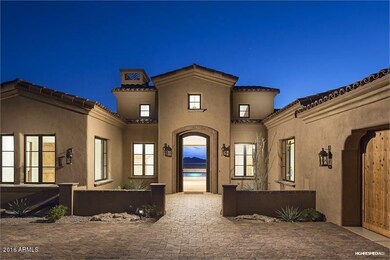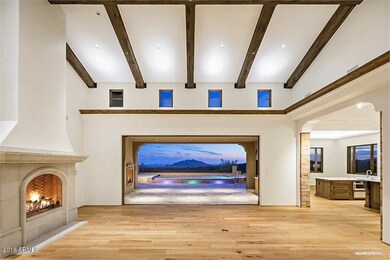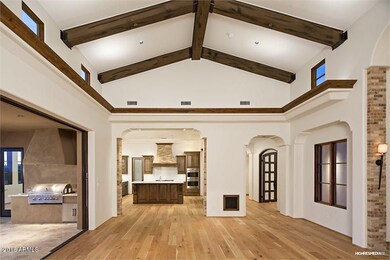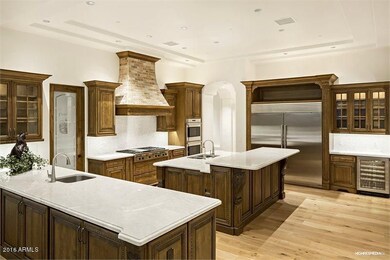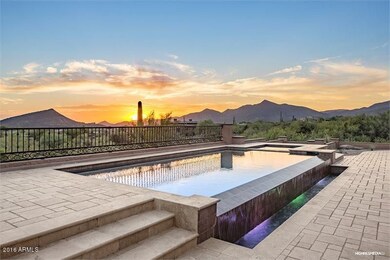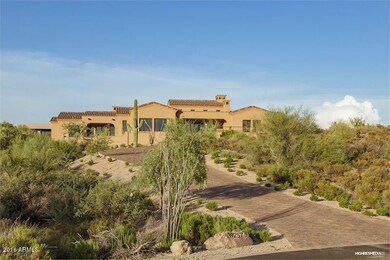
39257 N 104th Way Scottsdale, AZ 85262
Desert Mountain NeighborhoodHighlights
- Golf Course Community
- Gated with Attendant
- City Lights View
- Black Mountain Elementary School Rated A-
- Heated Spa
- Fireplace in Primary Bedroom
About This Home
As of September 2020Brand new custom estate built in 2016 by Byrne Construction sitting
high and elegantly in the prestigious Desert Mountain. Perfect for entertaining, this
very open floor plan boasts pocket doors leading to a stunning
covered outdoor living space with breathtaking mountain views.
Desirable split floor plan features three bedrooms en suite with the
office and master retreat reflecting opposite wing. Gourmet kitchen
opens to great room and includes double islands, two dishwashers,
two sinks, double ovens, handsome hand‑carved cabinetry and wine
fridge. Exquisite resort‑style backyard with reversed negative edge
pool, spa, BBQ and fireplace is the epitome of luxury living. An amazing opportunity of masterful design and high quality construction with the finest amenities.
Last Agent to Sell the Property
The Noble Agency License #SA555410000 Listed on: 09/12/2016
Last Buyer's Agent
Berkshire Hathaway HomeServices Arizona Properties License #BR017126000

Home Details
Home Type
- Single Family
Est. Annual Taxes
- $1,310
Year Built
- Built in 2016
Lot Details
- 1.33 Acre Lot
- Cul-De-Sac
- Private Streets
- Desert faces the front and back of the property
- Wrought Iron Fence
- Block Wall Fence
- Front and Back Yard Sprinklers
- Sprinklers on Timer
- Private Yard
Parking
- 3 Car Direct Access Garage
- 2 Open Parking Spaces
- Side or Rear Entrance to Parking
- Garage Door Opener
Property Views
- City Lights
- Mountain
Home Design
- Wood Frame Construction
- Shake Roof
- Tile Roof
- Stucco
Interior Spaces
- 4,850 Sq Ft Home
- 1-Story Property
- Vaulted Ceiling
- Ceiling Fan
- Gas Fireplace
- Double Pane Windows
- Low Emissivity Windows
- Wood Frame Window
- Living Room with Fireplace
- 3 Fireplaces
- Fire Sprinkler System
Kitchen
- Eat-In Kitchen
- Breakfast Bar
- Gas Cooktop
- Built-In Microwave
- Dishwasher
- Kitchen Island
- Granite Countertops
Flooring
- Wood
- Stone
Bedrooms and Bathrooms
- 4 Bedrooms
- Fireplace in Primary Bedroom
- Walk-In Closet
- Primary Bathroom is a Full Bathroom
- 4.5 Bathrooms
- Dual Vanity Sinks in Primary Bathroom
- Hydromassage or Jetted Bathtub
- Bathtub With Separate Shower Stall
Laundry
- Laundry in unit
- Washer and Dryer Hookup
Accessible Home Design
- No Interior Steps
Pool
- Heated Spa
- Heated Pool
Outdoor Features
- Covered patio or porch
- Outdoor Fireplace
- Built-In Barbecue
Schools
- Black Mountain Elementary School
- Sonoran Trails Middle School
- Cactus Shadows High School
Utilities
- Refrigerated Cooling System
- Heating System Uses Natural Gas
- Water Filtration System
- Water Softener
- High Speed Internet
- Cable TV Available
Listing and Financial Details
- Tax Lot 1
- Assessor Parcel Number 219-56-001
Community Details
Overview
- Property has a Home Owners Association
- Desert Mountain HOA, Phone Number (480) 635-5600
- Built by Byrne Construction
- Desert Mountain Phase 2 Unit 5 Pt 1 1 101 A J Subdivision, Custom Floorplan
Recreation
- Golf Course Community
- Bike Trail
Security
- Gated with Attendant
Ownership History
Purchase Details
Home Financials for this Owner
Home Financials are based on the most recent Mortgage that was taken out on this home.Purchase Details
Home Financials for this Owner
Home Financials are based on the most recent Mortgage that was taken out on this home.Purchase Details
Purchase Details
Purchase Details
Similar Homes in Scottsdale, AZ
Home Values in the Area
Average Home Value in this Area
Purchase History
| Date | Type | Sale Price | Title Company |
|---|---|---|---|
| Warranty Deed | $2,150,000 | First Arizona Title Agency | |
| Warranty Deed | $1,975,000 | Fidelity Natl Title Agency I | |
| Warranty Deed | $425,000 | None Available | |
| Cash Sale Deed | $172,000 | Us Title Agency Llc | |
| Cash Sale Deed | $172,000 | Us Title Agency Llc | |
| Cash Sale Deed | $345,000 | Security Title Agency Inc |
Mortgage History
| Date | Status | Loan Amount | Loan Type |
|---|---|---|---|
| Open | $750,000 | New Conventional | |
| Previous Owner | $1,125,000 | Seller Take Back | |
| Previous Owner | $872,000 | Construction |
Property History
| Date | Event | Price | Change | Sq Ft Price |
|---|---|---|---|---|
| 09/15/2020 09/15/20 | Sold | $2,150,000 | -6.3% | $442 / Sq Ft |
| 06/12/2020 06/12/20 | Pending | -- | -- | -- |
| 03/10/2020 03/10/20 | For Sale | $2,295,000 | +16.2% | $472 / Sq Ft |
| 01/05/2017 01/05/17 | Sold | $1,975,000 | 0.0% | $407 / Sq Ft |
| 12/12/2016 12/12/16 | Pending | -- | -- | -- |
| 09/12/2016 09/12/16 | For Sale | $1,975,000 | -- | $407 / Sq Ft |
Tax History Compared to Growth
Tax History
| Year | Tax Paid | Tax Assessment Tax Assessment Total Assessment is a certain percentage of the fair market value that is determined by local assessors to be the total taxable value of land and additions on the property. | Land | Improvement |
|---|---|---|---|---|
| 2025 | $5,564 | $120,377 | -- | -- |
| 2024 | $5,571 | $114,645 | -- | -- |
| 2023 | $5,571 | $210,310 | $42,060 | $168,250 |
| 2022 | $5,381 | $136,010 | $27,200 | $108,810 |
| 2021 | $5,851 | $139,030 | $27,800 | $111,230 |
| 2020 | $6,515 | $139,610 | $27,920 | $111,690 |
| 2019 | $6,320 | $136,850 | $27,370 | $109,480 |
| 2018 | $5,418 | $131,030 | $26,200 | $104,830 |
| 2017 | $5,164 | $126,160 | $25,230 | $100,930 |
| 2016 | $5,893 | $102,100 | $20,420 | $81,680 |
| 2015 | $1,310 | $19,888 | $19,888 | $0 |
Agents Affiliated with this Home
-

Seller's Agent in 2020
Terry Ray
Berkshire Hathaway HomeServices Arizona Properties
(480) 473-4900
22 in this area
46 Total Sales
-
K
Seller Co-Listing Agent in 2020
Kirsten Durst
Berkshire Hathaway HomeServices Arizona Properties
(480) 502-3700
4 in this area
9 Total Sales
-

Buyer's Agent in 2020
Kathleen Benoit
Russ Lyon Sotheby's International Realty
(480) 544-5565
154 in this area
175 Total Sales
-

Seller's Agent in 2017
Tracy Fitzgerald
The Noble Agency
(480) 560-7000
61 Total Sales
Map
Source: Arizona Regional Multiple Listing Service (ARMLS)
MLS Number: 5496106
APN: 219-56-001
- 39494 N 105th St Unit 74
- 39221 N 104th Place Unit 10
- 10336 E Chia Way
- 39493 N 107th Way
- 39810 N 105th Way Unit 128
- 10308 E Filaree Ln
- 10320 E Filaree Ln
- 39621 N 107th Way
- 38749 N 104th Way
- 39847 N 105th Place
- 39878 N 105th Way
- 10597 E Rising Sun Dr
- 39693 N 107th Way
- 39089 N 102nd Way
- 40039 N 107th Place
- 10238 E Rising Sun Dr Unit 3
- 38725 N 102nd St Unit 336
- 10986 E Loving Tree Ln Unit 9
- 39032 N 101st Way
- 38951 N 101st Way
