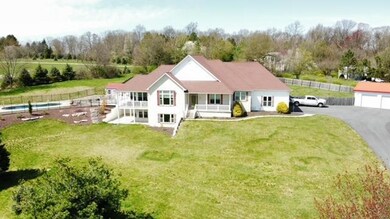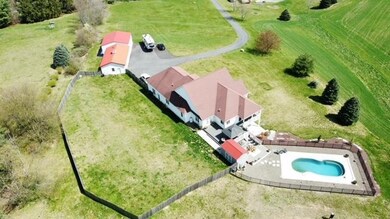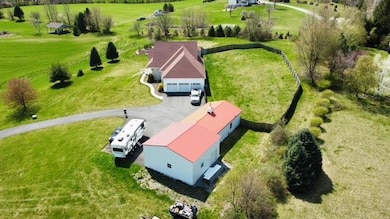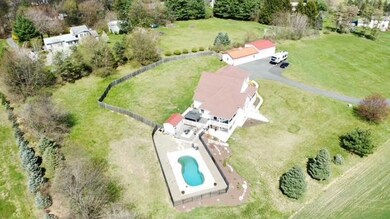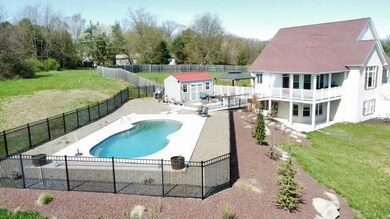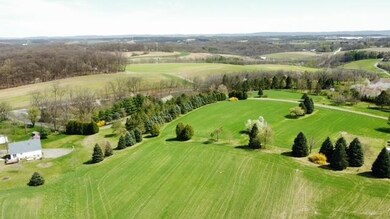
3926 Blacksmith Rd New Tripoli, PA 18066
Weisenberg Township NeighborhoodHighlights
- In Ground Pool
- 3.35 Acre Lot
- Contemporary Architecture
- Panoramic View
- Deck
- Living Room with Fireplace
About This Home
As of June 2024Home sits on 3.48 acres & is perfect to feel like you are away from the hustle & bustle but close to all major highwys including turnpike. It has so much open space! Walk into open foyer which leads into living rm & dining rm with hardwood floors. The kitchen is contemporary w/ double ovens, new refrigerator, center island w/ seating, the sink overlooks the fenced yard. There is a breakfast rm for the mornings you get to spend more time. Step onto the treks deck & take in the beautiful View! Wonderful summers will be had by the New inground pool! The master bedrm has a huge window to take in the view & the light. The master bathrm has a whirlpool tub & walk-in shower, there is a walk-in closet & laundry attached to this en-suite. The 2nd bdrm has access to the hall full bath, a 3rd bdrm & office/bedrm with built in cabinets finish out this floor (take out the built-ins & your 4th bdrm has arrived) Downstairs there is so much opportunity to make this an in-law suite/extra family quarters, there is a large rm used as an office, that can be easily used as a (5th bdrm opportunity), playrm (6th bedrm possible) huge family rm with kitchenette, Full bathrm & recreational/game rm with huge windows & doors leading outside (separate entry if desired). There are 3 garage bays attached to the house & 4 detached garage bays 1 w/electric, workbench, water heat & LIFT. Perfect for that car enthusiast. Don't miss out on this beauty, make your appointment today!
Home Details
Home Type
- Single Family
Est. Annual Taxes
- $8,360
Year Built
- Built in 2007
Lot Details
- 3.35 Acre Lot
- Fenced Yard
- Property is zoned RC-RURAL CONSERVATION
Property Views
- Panoramic
- Mountain
- Hills
- Valley
Home Design
- Contemporary Architecture
- Brick Exterior Construction
- Asphalt Roof
- Vinyl Construction Material
Interior Spaces
- 2,687 Sq Ft Home
- 1-Story Property
- Central Vacuum
- Vaulted Ceiling
- Window Screens
- Entrance Foyer
- Family Room Downstairs
- Living Room with Fireplace
- Dining Room
- Den
- Recreation Room
Kitchen
- Eat-In Kitchen
- Built-In Oven
- Electric Oven
- Electric Cooktop
- Dishwasher
- Kitchen Island
- Disposal
Flooring
- Wood
- Laminate
- Ceramic Tile
Bedrooms and Bathrooms
- 4 Bedrooms
- Walk-In Closet
- In-Law or Guest Suite
- Whirlpool Bathtub
Laundry
- Laundry on main level
- Electric Dryer
- Washer
Basement
- Walk-Out Basement
- Basement Fills Entire Space Under The House
- Exterior Basement Entry
Home Security
- Video Cameras
- Fire and Smoke Detector
Parking
- 12 Car Attached Garage
- Garage Door Opener
- Off-Street Parking
Outdoor Features
- In Ground Pool
- Deck
- Covered patio or porch
- Shed
Utilities
- Central Air
- Geothermal Heating and Cooling
- Well
- Electric Water Heater
- Septic System
- Internet Available
- Satellite Dish
- Cable TV Available
Listing and Financial Details
- Assessor Parcel Number 542794818497001
Ownership History
Purchase Details
Home Financials for this Owner
Home Financials are based on the most recent Mortgage that was taken out on this home.Purchase Details
Home Financials for this Owner
Home Financials are based on the most recent Mortgage that was taken out on this home.Purchase Details
Purchase Details
Purchase Details
Purchase Details
Similar Homes in New Tripoli, PA
Home Values in the Area
Average Home Value in this Area
Purchase History
| Date | Type | Sale Price | Title Company |
|---|---|---|---|
| Deed | $760,000 | None Listed On Document | |
| Deed | $510,000 | Realty Abstract Inc | |
| Deed | $105,000 | Penn Title Inc | |
| Interfamily Deed Transfer | -- | -- | |
| Deed | $40,500 | -- | |
| Deed | $38,000 | -- |
Mortgage History
| Date | Status | Loan Amount | Loan Type |
|---|---|---|---|
| Open | $380,000 | New Conventional | |
| Previous Owner | $417,000 | New Conventional | |
| Previous Owner | $408,000 | New Conventional | |
| Previous Owner | $274,200 | Unknown | |
| Previous Owner | $200,000 | New Conventional |
Property History
| Date | Event | Price | Change | Sq Ft Price |
|---|---|---|---|---|
| 06/26/2024 06/26/24 | Sold | $760,000 | +1.3% | $283 / Sq Ft |
| 05/16/2024 05/16/24 | Pending | -- | -- | -- |
| 05/02/2024 05/02/24 | Price Changed | $749,900 | -3.2% | $279 / Sq Ft |
| 04/24/2024 04/24/24 | For Sale | $775,000 | 0.0% | $288 / Sq Ft |
| 04/21/2024 04/21/24 | Pending | -- | -- | -- |
| 04/15/2024 04/15/24 | For Sale | $775,000 | +52.0% | $288 / Sq Ft |
| 06/17/2019 06/17/19 | Sold | $510,000 | -4.7% | $110 / Sq Ft |
| 04/25/2019 04/25/19 | Pending | -- | -- | -- |
| 04/18/2019 04/18/19 | For Sale | $535,000 | -- | $115 / Sq Ft |
Tax History Compared to Growth
Tax History
| Year | Tax Paid | Tax Assessment Tax Assessment Total Assessment is a certain percentage of the fair market value that is determined by local assessors to be the total taxable value of land and additions on the property. | Land | Improvement |
|---|---|---|---|---|
| 2025 | $9,037 | $363,200 | $91,800 | $271,400 |
| 2024 | $8,670 | $363,200 | $91,800 | $271,400 |
| 2023 | $8,096 | $350,200 | $91,800 | $258,400 |
| 2022 | $7,885 | $350,200 | $258,400 | $91,800 |
| 2021 | $7,478 | $339,900 | $91,800 | $248,100 |
| 2020 | $7,272 | $339,900 | $91,800 | $248,100 |
| 2019 | $6,948 | $339,900 | $91,800 | $248,100 |
| 2018 | $6,853 | $339,900 | $91,800 | $248,100 |
| 2017 | $6,853 | $339,900 | $91,800 | $248,100 |
| 2016 | -- | $339,900 | $91,800 | $248,100 |
| 2015 | -- | $339,900 | $91,800 | $248,100 |
| 2014 | -- | $339,900 | $91,800 | $248,100 |
Agents Affiliated with this Home
-
Deena Blackburn
D
Seller's Agent in 2024
Deena Blackburn
Home Team Real Estate
(610) 216-0572
1 in this area
52 Total Sales
-
nonmember nonmember
n
Buyer's Agent in 2024
nonmember nonmember
NON MBR Office
16 in this area
6,385 Total Sales
-
Woody Howell

Seller's Agent in 2019
Woody Howell
Real Estate of America
(610) 216-9470
1 in this area
190 Total Sales
-
datacorrect BrightMLS
d
Buyer's Agent in 2019
datacorrect BrightMLS
Non Subscribing Office
Map
Source: Greater Lehigh Valley REALTORS®
MLS Number: 735104
APN: 542794818497-1
- 3965 Blacksmith Rd
- 8173 and 8163 Holbens Valley Rd
- 0 Sechler Ct
- 10425 Old 22
- 4778 Aziza Rd
- 235 Stump Rd
- 82 Pheasant Dr
- 75 Pheasant Dr
- 0 Lutz Rd
- 9309 Buckhorn Rd
- 9002 Yorkshire Cir
- 2934 Grundsau Ct
- 9644 Oakview Rd
- 9825 Davies Dr
- 2042 Folk Rd
- 3609 Windy Rd
- 2115 Seipstown Rd
- 8555 Mohr Ln
- 7111 Flint Hill Rd
- 6992 Old Village Rd

