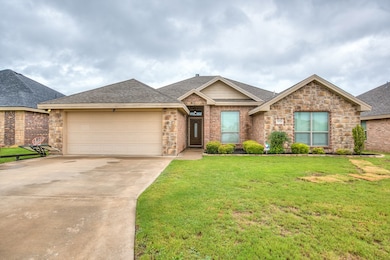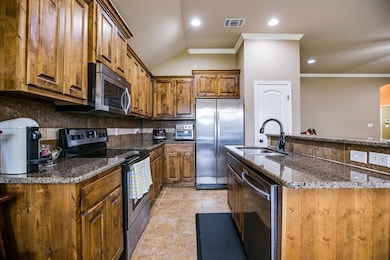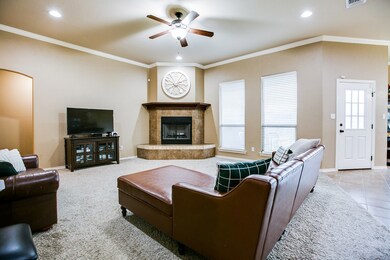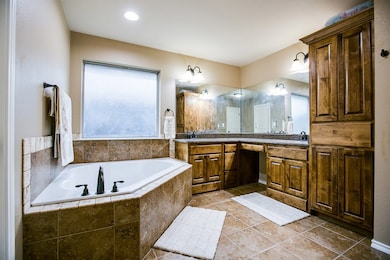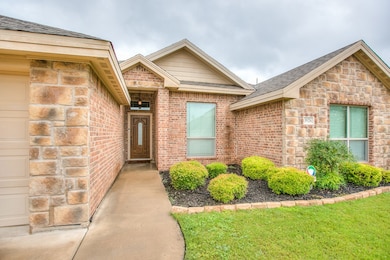3926 Blair Ln San Angelo, TX 76904
Country Club NeighborhoodEstimated payment $2,210/month
Highlights
- Granite Countertops
- 2 Car Attached Garage
- Double Pane Windows
- Covered Patio or Porch
- Interior Lot
- Security System Owned
About This Home
Check out this very well maintained, one owner home, built by Sierra Vista. Located in the desirable Baker Ranch, this 4 bedroom home is what you are looking for. Featuring split bedrooms, a very large primary suite, and an open floor plan, you will love to call this home yours!
Listing Agent
Coldwell Banker Legacy Brokerage Email: 3259449559, admin.sa@cbltexas.com,Servicedirector@cbltexas.com,Customerservice@cbltexas.com Listed on: 07/07/2025

Open House Schedule
-
Sunday, September 21, 20252:00 to 4:00 pm9/21/2025 2:00:00 PM +00:009/21/2025 4:00:00 PM +00:00Add to Calendar
Home Details
Home Type
- Single Family
Est. Annual Taxes
- $3,996
Year Built
- Built in 2013
Lot Details
- 7,449 Sq Ft Lot
- Privacy Fence
- Landscaped
- Interior Lot
- Sprinkler System
HOA Fees
- $13 Monthly HOA Fees
Home Design
- Slab Foundation
- Composition Roof
Interior Spaces
- 1,999 Sq Ft Home
- 1-Story Property
- Ceiling Fan
- Wood Burning Fireplace
- Double Pane Windows
- Window Treatments
- Living Room with Fireplace
- Dining Area
Kitchen
- Electric Oven or Range
- Microwave
- Dishwasher
- Granite Countertops
- Disposal
Flooring
- Carpet
- Tile
Bedrooms and Bathrooms
- 4 Bedrooms
- Split Bedroom Floorplan
- 2 Full Bathrooms
Laundry
- Laundry Room
- Washer and Dryer Hookup
Home Security
- Security System Owned
- Fire and Smoke Detector
Parking
- 2 Car Attached Garage
- Carport
- Garage Door Opener
- Additional Parking
Outdoor Features
- Covered Patio or Porch
Schools
- Lamar Elementary School
- Glenn Middle School
- Central High School
Utilities
- Central Heating and Cooling System
- Vented Exhaust Fan
- Electric Water Heater
Community Details
- Baker Ranch Subdivision
Listing and Financial Details
- Legal Lot and Block 7 / 3
Map
Home Values in the Area
Average Home Value in this Area
Tax History
| Year | Tax Paid | Tax Assessment Tax Assessment Total Assessment is a certain percentage of the fair market value that is determined by local assessors to be the total taxable value of land and additions on the property. | Land | Improvement |
|---|---|---|---|---|
| 2024 | $3,996 | $287,750 | $35,000 | $252,750 |
| 2023 | $4,036 | $313,910 | $51,110 | $262,800 |
| 2022 | $5,842 | $263,650 | $29,760 | $233,890 |
| 2021 | $6,123 | $252,550 | $0 | $0 |
| 2020 | $5,644 | $229,690 | $29,760 | $199,930 |
| 2019 | $5,813 | $229,690 | $29,760 | $199,930 |
| 2018 | $5,795 | $229,880 | $29,760 | $200,120 |
| 2017 | $6,274 | $250,100 | $29,760 | $220,340 |
| 2016 | $6,180 | $246,380 | $26,040 | $220,340 |
| 2015 | $6,195 | $245,510 | $25,000 | $220,510 |
| 2014 | $6,275 | $245,020 | $25,000 | $220,020 |
| 2013 | $288 | $11,250 | $0 | $0 |
Property History
| Date | Event | Price | Change | Sq Ft Price |
|---|---|---|---|---|
| 09/07/2025 09/07/25 | Price Changed | $349,900 | -2.5% | $175 / Sq Ft |
| 07/08/2025 07/08/25 | For Sale | $359,000 | 0.0% | $180 / Sq Ft |
| 07/08/2025 07/08/25 | Off Market | -- | -- | -- |
| 07/07/2025 07/07/25 | For Sale | $359,000 | +67.8% | $180 / Sq Ft |
| 06/11/2013 06/11/13 | Sold | -- | -- | -- |
| 04/24/2013 04/24/13 | Pending | -- | -- | -- |
| 03/16/2013 03/16/13 | For Sale | $213,900 | -- | $107 / Sq Ft |
Purchase History
| Date | Type | Sale Price | Title Company |
|---|---|---|---|
| Vendors Lien | -- | First Title Company | |
| Deed | -- | -- | |
| Vendors Lien | -- | None Available | |
| Deed | -- | -- | |
| Deed | -- | -- |
Mortgage History
| Date | Status | Loan Amount | Loan Type |
|---|---|---|---|
| Open | $235,622 | VA | |
| Closed | $224,057 | VA | |
| Previous Owner | $167,916 | New Conventional |
Source: San Angelo Association of REALTORS®
MLS Number: 128208
APN: 02-12725-0003-007-00
- 3937 Blair Ln
- 3918 Caroline Ln
- 3914 Ruth Ln
- 5918 April St
- 4074 Blair Ln Unit 55
- 5929 Tarin St
- 3622 Dominion Ridge
- 4025 Blair Ln
- 4037 Blair Ln
- 6121 Hallye Ct
- 3901 Margaret Ln
- 3570 Grandview Dr
- 6105 Katie
- 6005 Vista Del Sol Dr Unit 8
- 6001 Vista Del Sol Dr Unit 9
- 3608 Clearview Dr
- 3514 Shadyhill Dr
- 3705 Dominion Ridge
- 5630 Slayde St
- 5631 Slayde St
- 3570 Grandview Dr
- 4214 Lexington Place
- 4430 Winterberry Ln
- 5806 Willeke Dr
- 6018 Willeke Dr
- 7225 Appaloosa Trail
- 6133 Sherwood Way
- 4042 Huntington Ln
- 6622 Knickerbocker Rd
- 5521 Fairway Dr
- 4445 Fall Creek Dr
- 4932 Blue Ridge Trail
- 3410 Wildewood Dr
- 2713 Canyon Creek Dr
- 2617 Southland Blvd
- 2237 Valleyview Blvd
- 4110 Wellington St
- 3805 High Meadow Dr
- 5014 Westway Dr
- 3609 High Meadow Dr

