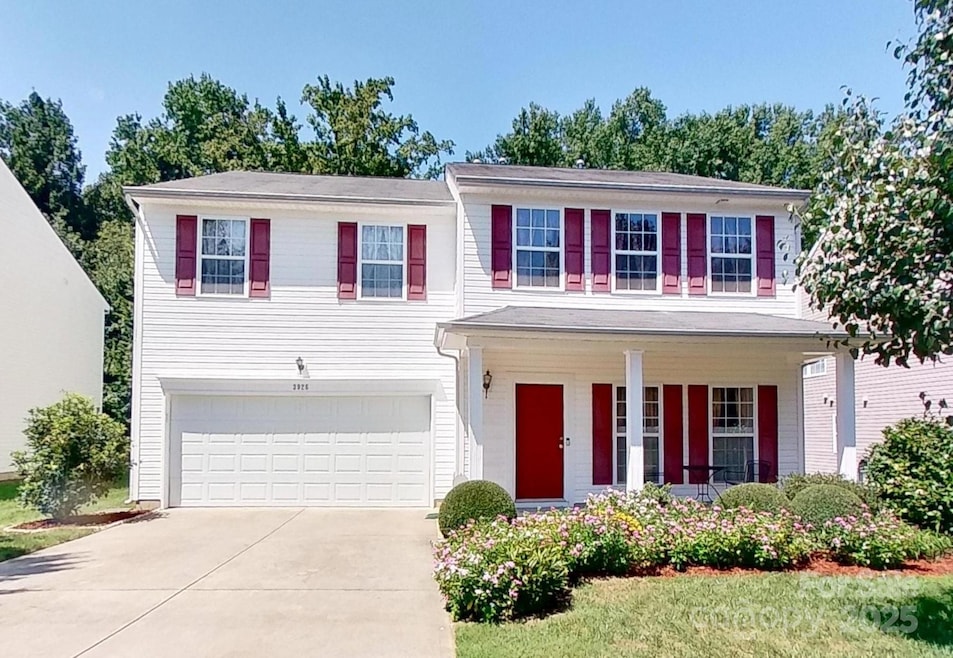
3926 Cameron Creek Dr Matthews, NC 28105
Providence NeighborhoodEstimated payment $3,335/month
Highlights
- Clubhouse
- Community Pool
- Central Heating and Cooling System
- Crestdale Middle School Rated A-
- 2 Car Attached Garage
About This Home
Seller meticulously maintained throughout his ownership, and move-in ready Home. Inside, you’ll find eggshell interior paint for a fresh look that’s easy to clean, and Pergo GOLD Premium Flooring Underlayment, delivering superior moisture protection and sound insulation beneath laminate and hardwood floors. A gutter guard system adds peace of mind, highlighting the thoughtful care this home has received. Perfectly located within walking distance to the clubhouse and pool, and just minutes from the Brace Family YMCA, shopping, and dining, this home offers unmatched convenience in a desirable community.
Listing Agent
U Realty Brokerage Email: bryan@myUrealty.com License #234535 Listed on: 08/29/2025
Home Details
Home Type
- Single Family
Est. Annual Taxes
- $3,409
Year Built
- Built in 2004
HOA Fees
- $66 Monthly HOA Fees
Parking
- 2 Car Attached Garage
Home Design
- Slab Foundation
- Vinyl Siding
Interior Spaces
- 2-Story Property
- Insulated Windows
- Family Room with Fireplace
- Dishwasher
Bedrooms and Bathrooms
- 3 Bedrooms
Schools
- Matthews Elementary School
- Crestdale Middle School
- David W Butler High School
Additional Features
- Property is zoned N1-A
- Central Heating and Cooling System
Listing and Financial Details
- Assessor Parcel Number 231-075-61
Community Details
Overview
- Cedar Management Association
- Weddington Ridge Subdivision
- Mandatory home owners association
Amenities
- Clubhouse
Recreation
- Community Pool
Map
Home Values in the Area
Average Home Value in this Area
Tax History
| Year | Tax Paid | Tax Assessment Tax Assessment Total Assessment is a certain percentage of the fair market value that is determined by local assessors to be the total taxable value of land and additions on the property. | Land | Improvement |
|---|---|---|---|---|
| 2024 | $3,409 | $429,900 | $100,000 | $329,900 |
| 2023 | $2,815 | $429,900 | $100,000 | $329,900 |
| 2022 | $2,815 | $291,700 | $75,000 | $216,700 |
| 2021 | $2,929 | $291,700 | $75,000 | $216,700 |
| 2020 | $2,922 | $291,700 | $75,000 | $216,700 |
| 2019 | $2,906 | $291,700 | $75,000 | $216,700 |
| 2018 | $3,118 | $232,100 | $52,300 | $179,800 |
| 2017 | $3,067 | $232,100 | $52,300 | $179,800 |
| 2016 | $3,058 | $232,100 | $52,300 | $179,800 |
| 2015 | -- | $234,900 | $52,300 | $182,600 |
| 2014 | $2,773 | $211,100 | $52,300 | $158,800 |
Purchase History
| Date | Type | Sale Price | Title Company |
|---|---|---|---|
| Special Warranty Deed | $184,000 | -- |
Mortgage History
| Date | Status | Loan Amount | Loan Type |
|---|---|---|---|
| Closed | $147,100 | Purchase Money Mortgage |
Similar Homes in Matthews, NC
Source: Canopy MLS (Canopy Realtor® Association)
MLS Number: 4295066
APN: 231-075-61
- 3107 Huntington Ridge Ct
- 3533 Weddington Ridge Ln
- 000 Simfield Church Rd
- 2410 Simfield Church Rd
- 2406 Simfield Church Rd
- 2402 Simfield Church Rd
- 2316 Savannah Hills Dr
- 2143 Kaybird Ln
- 2015 Savannah Hills Dr
- 2211 Savannah Hills Dr
- 3536 Arborhill Rd
- 2306 Nettleton Ct
- 3512 Arborhill Rd
- 1911 Savannah Hills Dr
- 3818 Franklin Meadows Dr
- 2107 N Castle Ct
- 1022 Moffatt Ln
- 2923 Wheat Meadow Ln
- 3270 Abbey Walk Ln Unit 20A
- 2141 Bexar Trail
- 7302 Lamplighter Close Dr
- 2519 Harlington Ln
- 3261 Mannington Dr
- 3203 Mannington Dr
- 1000 Woodkirk Ln
- 3005 Chestnut Grv Ln Unit 6123.1410021
- 3005 Chestnut Grv Ln Unit 1111.1410019
- 3005 Chestnut Grv Ln Unit 3209.1410023
- 3005 Chestnut Grv Ln Unit 3208.1410022
- 3005 Chestnut Grv Ln Unit 1203.1410020
- 3005 Chestnut Grv Ln Unit 1207.1408565
- 3005 Chestnut Grv Ln Unit 1120.1408564
- 3005 Chestnut Grv Ln Unit 6308.1408562
- 5069 Stonehill Ln
- 6431 Gatesville Ln
- 2331 Hunters Bluff Dr
- 5629 Kuykendall Rd
- 1402 Holly Ridge Dr
- 2616 Brightmoor Ridge Dr
- 2601 Briar Ridge Dr






