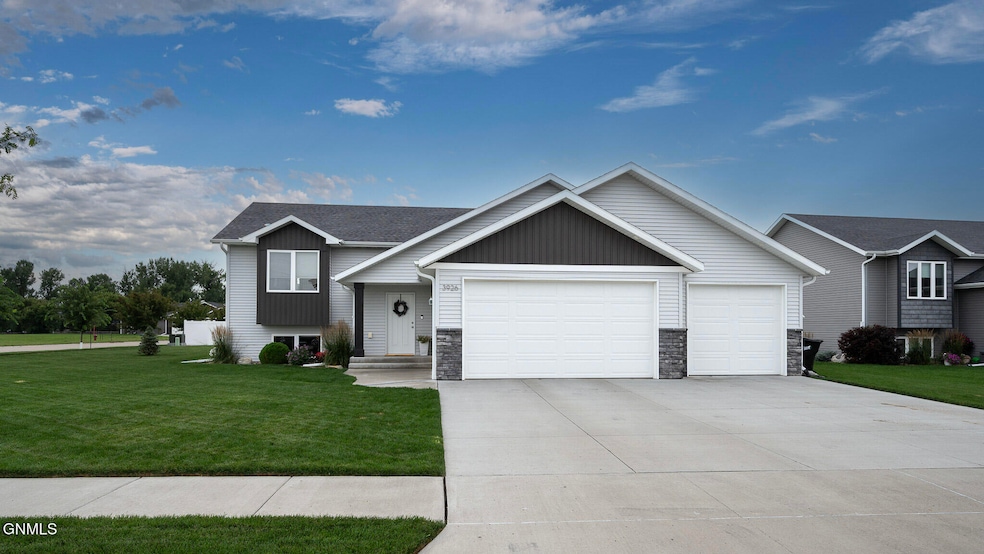
3926 Leighton Dr Bismarck, ND 58504
Estimated payment $3,086/month
Highlights
- Popular Property
- Deck
- 1 Fireplace
- Victor Solheim Elementary School Rated A-
- Vaulted Ceiling
- 3 Car Attached Garage
About This Home
Welcome to this beautiful, move-in ready home situated on a spacious corner lot! With 4 generously sized bedrooms and 3 bathrooms, including a private primary suite with a large bathroom and walk-in closet, there's room for everyone to spread out and feel at home. The open-concept living area is filled with natural light and flows seamlessly into the kitchen, where you'll find sleek quartz countertops and plenty of space to cook and entertain.
Step out from the dining room onto the deck, perfect for enjoying summer evenings or hosting gatherings, with stairs leading down to a well-maintained backyard. The finished lower level features a large family room and additional storage space under the stairs, offering flexible living and entertaining options.
The attached 3-stall garage includes a convenient floor drain and provides plenty of room for vehicles, tools, and toys. With thoughtful finishes throughout and a layout designed for modern living, this clean and spacious home is ready to welcome you!
Home Details
Home Type
- Single Family
Est. Annual Taxes
- $4,249
Year Built
- Built in 2020
Lot Details
- 0.29 Acre Lot
- Lot Dimensions are 100 x 106 x 114 x 131
- Partially Fenced Property
- Front and Back Yard Sprinklers
Parking
- 3 Car Attached Garage
- Heated Garage
- Garage Door Opener
Home Design
- Split Level Home
- Shingle Roof
- Vinyl Siding
Interior Spaces
- 2-Story Property
- Vaulted Ceiling
- 1 Fireplace
- Living Room
- Dining Room
- Finished Basement
Kitchen
- Electric Range
- Dishwasher
- Disposal
Flooring
- Carpet
- Laminate
- Vinyl
Bedrooms and Bathrooms
- 4 Bedrooms
- Walk-In Closet
Laundry
- Laundry Room
- Dryer
- Washer
Outdoor Features
- Deck
- Outdoor Storage
Utilities
- Forced Air Heating and Cooling System
Community Details
- South Meadows Addition Subdivision
Listing and Financial Details
- Assessor Parcel Number 2225-005-065
Map
Home Values in the Area
Average Home Value in this Area
Tax History
| Year | Tax Paid | Tax Assessment Tax Assessment Total Assessment is a certain percentage of the fair market value that is determined by local assessors to be the total taxable value of land and additions on the property. | Land | Improvement |
|---|---|---|---|---|
| 2024 | $6,493 | $184,550 | $37,000 | $147,550 |
| 2023 | $6,632 | $184,550 | $37,000 | $147,550 |
| 2022 | $5,986 | $165,700 | $37,000 | $128,700 |
| 2021 | $5,905 | $150,800 | $35,000 | $115,800 |
| 2020 | $2,986 | $18,750 | $18,750 | $0 |
| 2019 | $3,669 | $18,750 | $0 | $0 |
| 2018 | $3,609 | $0 | $0 | $0 |
| 2017 | $368 | $18,750 | $18,750 | $0 |
| 2016 | $368 | $17,500 | $17,500 | $0 |
Property History
| Date | Event | Price | Change | Sq Ft Price |
|---|---|---|---|---|
| 08/06/2025 08/06/25 | For Sale | $499,000 | +46.8% | $210 / Sq Ft |
| 08/21/2020 08/21/20 | Sold | -- | -- | -- |
| 07/20/2020 07/20/20 | Pending | -- | -- | -- |
| 05/18/2020 05/18/20 | For Sale | $339,900 | -- | $278 / Sq Ft |
Purchase History
| Date | Type | Sale Price | Title Company |
|---|---|---|---|
| Warranty Deed | $403,400 | Quality Title | |
| Warranty Deed | $339,900 | Quality Title Inc | |
| Warranty Deed | $533,189 | None Available | |
| Warranty Deed | -- | None Available | |
| Warranty Deed | -- | None Available |
Mortgage History
| Date | Status | Loan Amount | Loan Type |
|---|---|---|---|
| Open | $322,720 | New Conventional | |
| Previous Owner | $313,900 | New Conventional | |
| Previous Owner | $2,000,000 | Purchase Money Mortgage |
Similar Homes in Bismarck, ND
Source: Bismarck Mandan Board of REALTORS®
MLS Number: 4021038
APN: 2225-005-065
- 42 Rutland Cir
- 41 Rutland Cir
- 40 Rutland Cir
- 39 Rutland Cir
- 38 Rutland Cir
- 37 Rutland Cir
- 36 Rutland Cir
- 35 Rutland Cir
- 34 Rutland Cir
- 33 Rutland Cir
- 49/50 Rutland Cir
- 47/48 Rutland Cir
- 45/46 Rutland Cir
- 32 Rutland Cir
- 27 Rutland Cir
- 28 Rutland Cir
- 30 Rutland Cir
- 31 Rutland Cir
- 43/44 Rutland Cir
- 103 Mariner Ave
- 109-211 W Burleigh Ave
- 2906-3014 Kamrose Dr
- 2930 Baltimore Dr
- 119 Irvine Loop
- 2130 S 12th St
- 2020 S 12th St
- 1101 Westwood St
- 207 E Arbor Ave
- 140 E Indiana Ave
- 2821 Ithaca Dr
- 630 E Main Ave
- 2303 Shoal Loop SE
- 4102-4302 Shoal Loop
- 3601 21st St SE
- 1902 E Avenue D Unit 1902 and a half
- 2300 46th Ave SE
- 125 E Arikara Ave
- 1930 N 14th St Unit Lower
- 2000 N 16th St
- 2027 N 16th St






