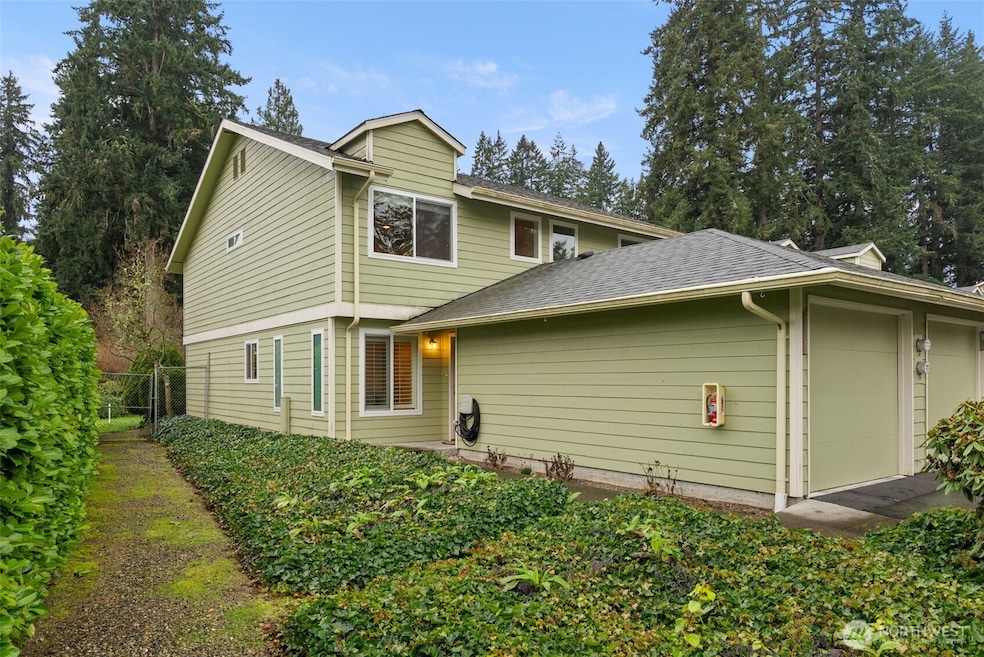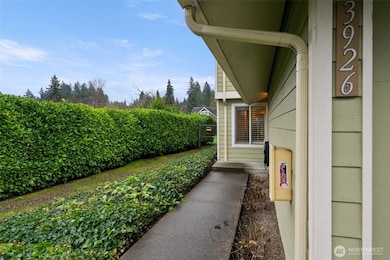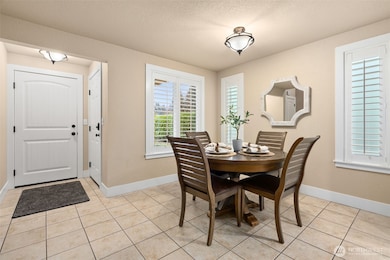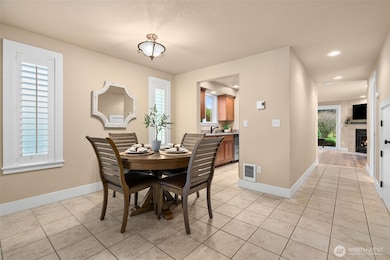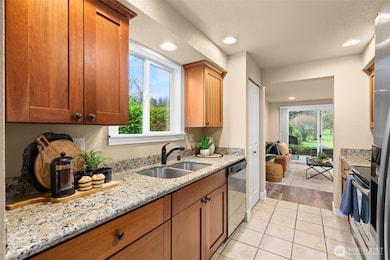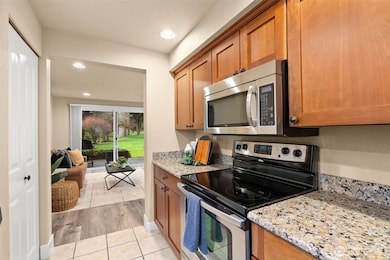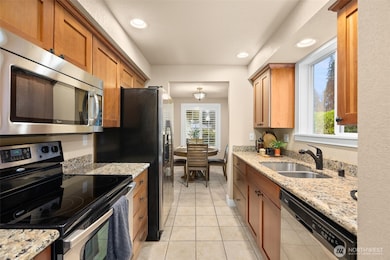3926 NW Fairway Ln Unit 3J Bremerton, WA 98312
Kitsap Lake NeighborhoodEstimated payment $2,549/month
Highlights
- Very Popular Property
- Golf Course Community
- Contemporary Architecture
- Central Kitsap High School Rated A-
- Golf Course View
- 1 Fireplace
About This Home
Beautifully updated townhome with premium, end unit location for added privacy! Offering low maintenance living in the heart of Central Kitsap, this home features a flowing floorplan from the private entry, to the dining room with planation shutters, to the updated galley kitchen with chic newer cabinetry and granite countertops. Well designed plan upstairs features two generous bedrooms, plus full bathroom. Private garage attached & guest parking just steps away. Relax on the back patio, with a birdseye view of the 16th hole of the immaculate Kitsap Golf & Country Club! Easy walk to restaurants, & simple access to Hwy 3! HOA includes almost everything you'd need, so sit back, relax and enjoy the simple life!
Source: Northwest Multiple Listing Service (NWMLS)
MLS#: 2459401
Open House Schedule
-
Sunday, December 07, 202512:00 to 2:00 pm12/7/2025 12:00:00 PM +00:0012/7/2025 2:00:00 PM +00:00Add to Calendar
Property Details
Home Type
- Condominium
Est. Annual Taxes
- $2,708
Year Built
- Built in 1982
HOA Fees
- $750 Monthly HOA Fees
Parking
- 1 Car Garage
- Uncovered Parking
Home Design
- Contemporary Architecture
- Composition Roof
- Wood Siding
Interior Spaces
- 1,132 Sq Ft Home
- 2-Story Property
- 1 Fireplace
- Insulated Windows
- Golf Course Views
Kitchen
- Electric Oven or Range
- Stove
- Dishwasher
Flooring
- Carpet
- Ceramic Tile
- Vinyl
Bedrooms and Bathrooms
- 2 Bedrooms
- Bathroom on Main Level
Laundry
- Electric Dryer
- Washer
Schools
- Jackson Park Elementary School
- Central Kitsap Middle School
- Central Kitsap High School
Utilities
- Radiant Heating System
- Heating System Mounted To A Wall or Window
- Cable TV Available
Additional Features
- Balcony
- End Unit
- Ground Level Unit
Listing and Financial Details
- Down Payment Assistance Available
- Visit Down Payment Resource Website
- Assessor Parcel Number 80530030100001
Community Details
Overview
- Association fees include cable TV, common area maintenance, lawn service, sewer, trash, water
- 28 Units
- Tim Sheppard Association
- Fairway Lane Condos
- Chico Subdivision
- Park Phone (206) 855-1131 | Manager Tim Sheppard
Recreation
- Golf Course Community
Pet Policy
- Pets Allowed with Restrictions
Map
Home Values in the Area
Average Home Value in this Area
Tax History
| Year | Tax Paid | Tax Assessment Tax Assessment Total Assessment is a certain percentage of the fair market value that is determined by local assessors to be the total taxable value of land and additions on the property. | Land | Improvement |
|---|---|---|---|---|
| 2026 | $2,709 | $279,700 | -- | $279,700 |
| 2025 | $2,709 | $279,700 | -- | $279,700 |
| 2024 | $2,635 | $279,700 | -- | $279,700 |
| 2023 | $2,375 | $249,730 | $0 | $249,730 |
| 2022 | $2,506 | $233,393 | $0 | $233,393 |
| 2021 | $2,296 | $202,950 | $0 | $202,950 |
| 2020 | $2,070 | $184,500 | $0 | $184,500 |
| 2019 | $1,793 | $153,750 | $0 | $153,750 |
| 2018 | $1,694 | $105,280 | $0 | $105,280 |
| 2017 | $1,420 | $105,280 | $0 | $105,280 |
| 2016 | $1,524 | $105,280 | $0 | $105,280 |
| 2015 | $1,461 | $105,280 | $0 | $105,280 |
| 2014 | -- | $105,280 | $0 | $105,280 |
| 2013 | -- | $105,280 | $0 | $105,280 |
Property History
| Date | Event | Price | List to Sale | Price per Sq Ft | Prior Sale |
|---|---|---|---|---|---|
| 12/05/2025 12/05/25 | For Sale | $299,900 | +0.5% | $265 / Sq Ft | |
| 09/18/2023 09/18/23 | Sold | $298,500 | 0.0% | $264 / Sq Ft | View Prior Sale |
| 08/08/2023 08/08/23 | Pending | -- | -- | -- | |
| 07/31/2023 07/31/23 | Price Changed | $298,500 | -10.0% | $264 / Sq Ft | |
| 07/22/2023 07/22/23 | Price Changed | $331,500 | -1.2% | $293 / Sq Ft | |
| 06/30/2023 06/30/23 | Price Changed | $335,500 | -0.9% | $296 / Sq Ft | |
| 06/23/2023 06/23/23 | Price Changed | $338,500 | -0.3% | $299 / Sq Ft | |
| 05/30/2023 05/30/23 | Price Changed | $339,500 | -2.3% | $300 / Sq Ft | |
| 05/17/2023 05/17/23 | For Sale | $347,500 | -- | $307 / Sq Ft |
Purchase History
| Date | Type | Sale Price | Title Company |
|---|---|---|---|
| Warranty Deed | $298,500 | Pacific Northwest Title | |
| Warranty Deed | $265,000 | Land Title Co Silverdale | |
| Warranty Deed | $205,280 | Pacific Nw Title | |
| Warranty Deed | $135,280 | Pacific Nw Title |
Mortgage History
| Date | Status | Loan Amount | Loan Type |
|---|---|---|---|
| Open | $238,800 | New Conventional | |
| Previous Owner | $198,750 | New Conventional | |
| Previous Owner | $121,500 | Unknown |
Source: Northwest Multiple Listing Service (NWMLS)
MLS Number: 2459401
APN: 8053-003-010-00-01
- 3500 Dyes Inlet Rd NW
- 2507 Erlands Point Rd NW
- 3287 Northlake Way NW
- 4000 Country Ln NW
- 5245 Erlands Point Rd NW
- 0 Marks Rd NW Unit NWM2448487
- 0 Old Sawmill Place NW Unit NWM2348102
- 2215 Holiday Place NW
- 4338 Tanda Ave NW
- 123 NW Windjammer Ct
- 5026 Chico Way NW
- 1981 Chico Way NW
- 5650 Marks Rd NW
- 3026 Marine Dr
- 6116 Kitsap Way Unit 46D
- 6116 Kitsap Way Unit 47A
- 3657 Mathisen Ln NW
- 5762 Chico Way NW
- 1530 Lyle Ave
- 4801 NW El Camino Blvd
- 3873 NW Fairway Ln
- 3000-3012 Austin Dr
- 4520 Bay Vista Blvd
- 2417 Snyder Ave Unit D
- 280 Sylvan Way
- 7796 Kildare Loop NW
- 109 Acorn St
- 1900 Naval Ave
- 948 N Montgomery Ave
- 3280 Pine Rd
- 614-626 Sheridan Rd
- 145 Bloomington Ave
- 231 S Lafayette Ave
- 4798 Parkhurst Dr NE
- 2135 4th St
- 8756 Shore Place NW
- 1060 Insignia Loop
- 5163 NE Mariah Ln
- 3604 Madrona St
- 110 NE Brookdale Ln
