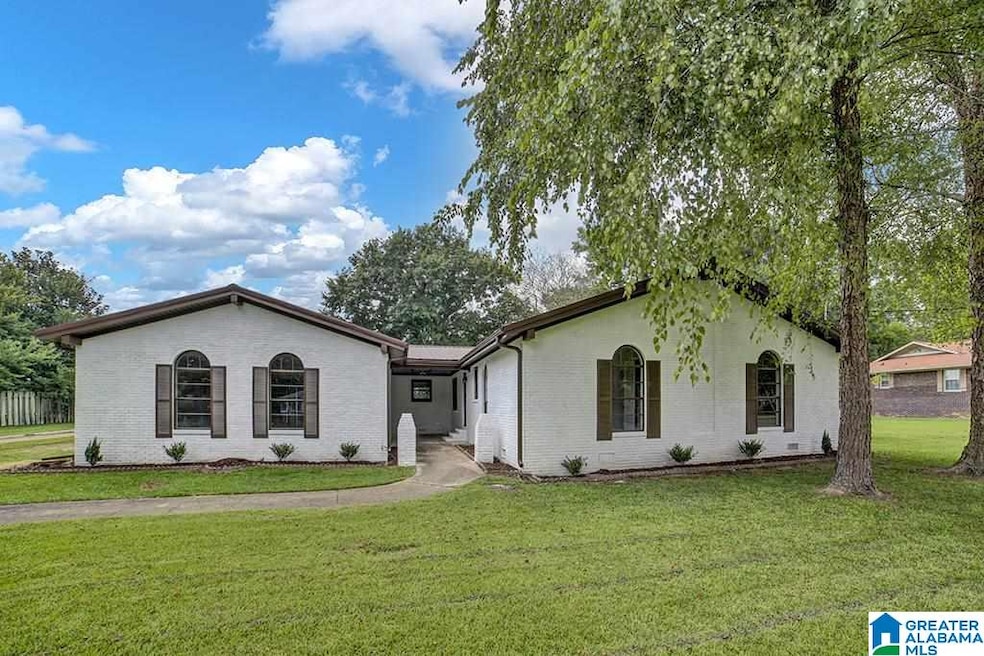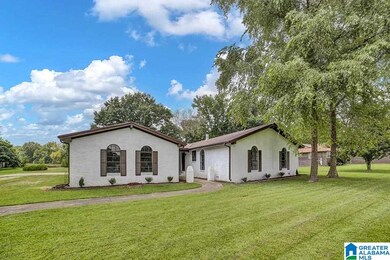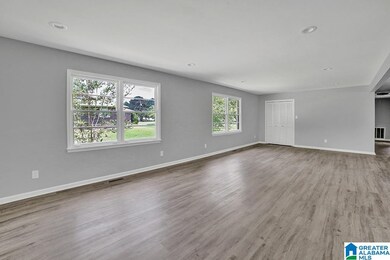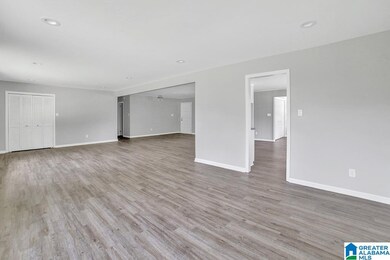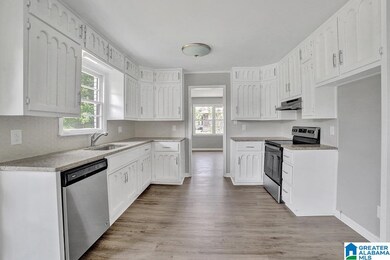
Highlights
- 0.69 Acre Lot
- Attic
- 2 Car Detached Garage
- Deck
- Great Room
- Laundry Room
About This Home
As of October 2021*** FULLY REMODELED *** This beauty is a 3 bed 2 bath home with an open concept! Home has been totally updated and all new kitchen with GRANITE counter tops & bathrooms! New flooring throughout the whole house such as tile in the bathrooms, vinyl plank in common areas and carpet in all the bedrooms. Fresh new paint inside & out, new garage doors, and new light fixtures! YOU DON'T WANT TO MISS THIS ONE!!
Home Details
Home Type
- Single Family
Est. Annual Taxes
- $404
Year Built
- Built in 1973
Parking
- 2 Car Detached Garage
- Rear-Facing Garage
Home Design
- Four Sided Brick Exterior Elevation
Interior Spaces
- 1,947 Sq Ft Home
- 1-Story Property
- Wood Burning Fireplace
- Stone Fireplace
- Great Room
- Dining Room
- Den with Fireplace
- Crawl Space
- Pull Down Stairs to Attic
Kitchen
- Electric Oven
- Stove
- Dishwasher
- Laminate Countertops
Flooring
- Carpet
- Tile
- Vinyl
Bedrooms and Bathrooms
- 3 Bedrooms
- Split Bedroom Floorplan
- 2 Full Bathrooms
- Bathtub and Shower Combination in Primary Bathroom
- Separate Shower
- Linen Closet In Bathroom
Laundry
- Laundry Room
- Laundry on main level
- Washer and Electric Dryer Hookup
Schools
- Moody Elementary And Middle School
- Moody High School
Utilities
- Heat Pump System
- Electric Water Heater
- Septic Tank
Additional Features
- Deck
- 0.69 Acre Lot
Community Details
- $15 Other Monthly Fees
Listing and Financial Details
- Visit Down Payment Resource Website
- Assessor Parcel Number 24-09-30-0-001-020.000
Ownership History
Purchase Details
Home Financials for this Owner
Home Financials are based on the most recent Mortgage that was taken out on this home.Purchase Details
Purchase Details
Home Financials for this Owner
Home Financials are based on the most recent Mortgage that was taken out on this home.Similar Homes in the area
Home Values in the Area
Average Home Value in this Area
Purchase History
| Date | Type | Sale Price | Title Company |
|---|---|---|---|
| Warranty Deed | $253,000 | None Available | |
| Warranty Deed | $210,000 | None Listed On Document | |
| Warranty Deed | $120,000 | None Available |
Mortgage History
| Date | Status | Loan Amount | Loan Type |
|---|---|---|---|
| Open | $245,410 | New Conventional |
Property History
| Date | Event | Price | Change | Sq Ft Price |
|---|---|---|---|---|
| 10/22/2021 10/22/21 | Sold | $253,000 | -2.7% | $130 / Sq Ft |
| 08/19/2021 08/19/21 | Price Changed | $259,900 | -3.7% | $133 / Sq Ft |
| 08/12/2021 08/12/21 | Price Changed | $269,900 | -3.6% | $139 / Sq Ft |
| 08/06/2021 08/06/21 | For Sale | $279,900 | +133.3% | $144 / Sq Ft |
| 05/07/2021 05/07/21 | Sold | $120,000 | -17.2% | $60 / Sq Ft |
| 02/11/2021 02/11/21 | For Sale | $145,000 | -- | $73 / Sq Ft |
Tax History Compared to Growth
Tax History
| Year | Tax Paid | Tax Assessment Tax Assessment Total Assessment is a certain percentage of the fair market value that is determined by local assessors to be the total taxable value of land and additions on the property. | Land | Improvement |
|---|---|---|---|---|
| 2024 | $1,458 | $59,016 | $5,500 | $53,516 |
| 2023 | $1,458 | $50,760 | $4,620 | $46,140 |
| 2022 | $2,059 | $40,370 | $4,620 | $35,750 |
| 2021 | $1,286 | $40,370 | $4,620 | $35,750 |
| 2020 | $405 | $17,856 | $2,310 | $15,546 |
| 2019 | $405 | $17,856 | $2,310 | $15,546 |
| 2018 | $332 | $15,420 | $0 | $0 |
| 2017 | $302 | $15,420 | $0 | $0 |
| 2016 | $332 | $15,420 | $0 | $0 |
| 2015 | $302 | $14,620 | $0 | $0 |
| 2014 | $302 | $14,380 | $0 | $0 |
Agents Affiliated with this Home
-

Seller's Agent in 2021
Chase Smith
Keller Williams Trussville
(205) 500-1784
13 in this area
158 Total Sales
-
R
Seller's Agent in 2021
Robert Mashburn
EXIT Realty Sweet HOMElife
(205) 529-9328
6 in this area
31 Total Sales
-

Seller Co-Listing Agent in 2021
Elizabeth Pate
EXIT Realty Crossroads
(205) 777-9486
25 in this area
220 Total Sales
-

Buyer's Agent in 2021
Debbie Hagan
Keller Williams Trussville
(205) 222-0506
9 in this area
47 Total Sales
Map
Source: Greater Alabama MLS
MLS Number: 1294610
APN: 24-09-30-0-001-020.000
- 440 Taylor’s Way
- 480 Taylor’s Way
- 3811 Valley Bend Dr
- 4031 Moody Pkwy
- 1029 Creel Dr
- 3520 Moody Pkwy
- 1429 Hilltop Terrace
- 3701 Hunter Ridge Rd
- 0024 Arbor Ridge
- 0021 Arbor Ridge
- 0023 Arbor Ridge
- 0020 Arbor Ridge
- THE AVERY Arbor Ridge
- THE LANCASTER Arbor Ridge
- THE TELFAIR Arbor Ridge
- The Langford Arbor Ridge
- The Bradley Arbor Ridge
- The Kingswood Arbor Ridge
- The Avondale Arbor Ridge
- 2312 Dunbar Cir
