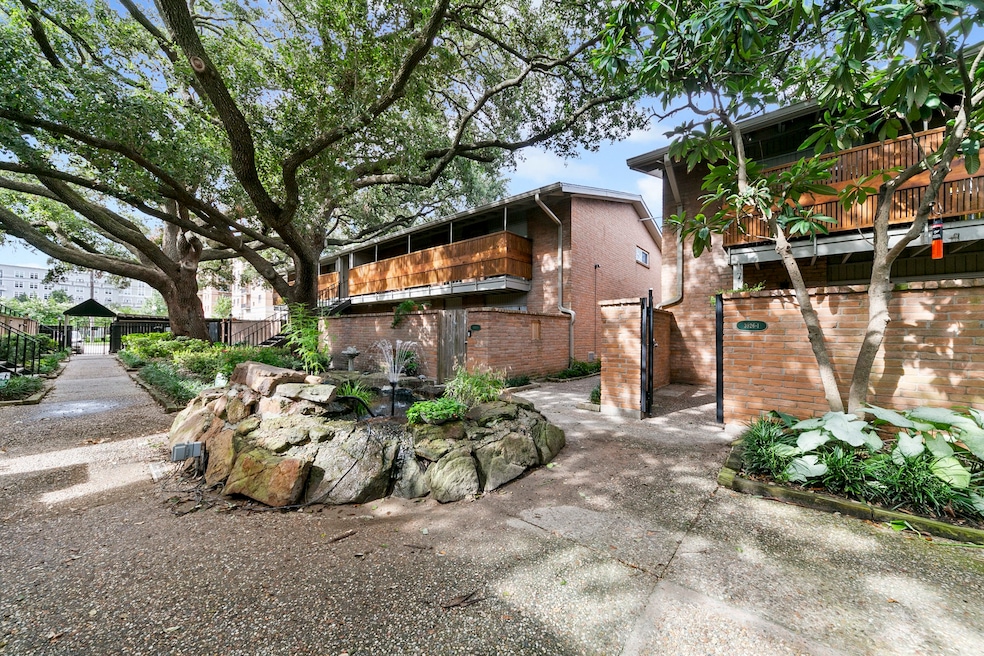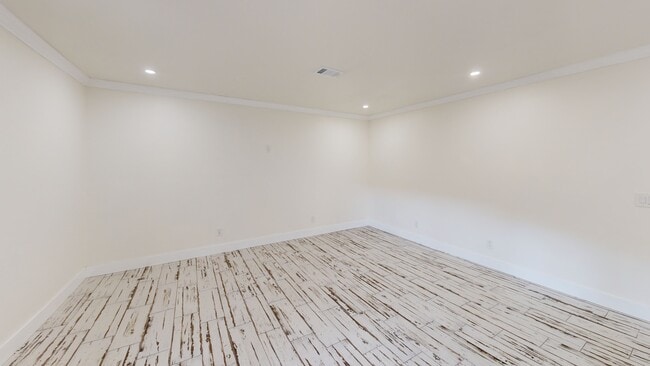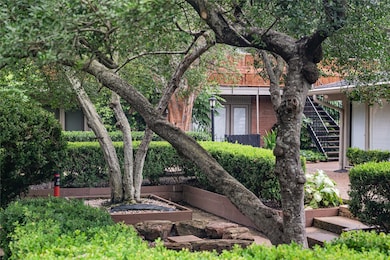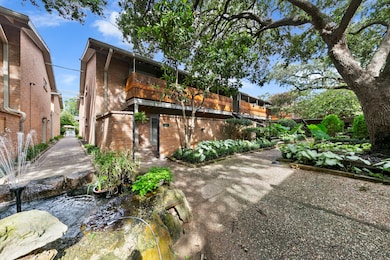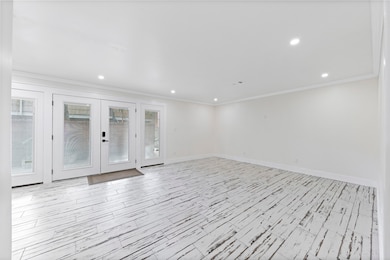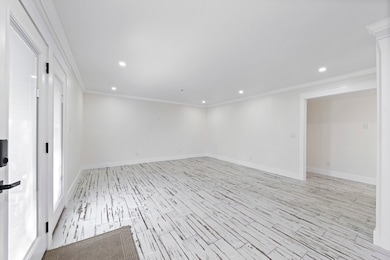
3926 W Alabama St Unit 1 Houston, TX 77027
Afton Oaks NeighborhoodEstimated payment $2,630/month
Highlights
- Hot Property
- 134,147 Sq Ft lot
- Deck
- School at St. George Place Rated A-
- Clubhouse
- Traditional Architecture
About This Home
Welcome to this beautifully renovated ground-floor condo in the highly desirable Forester Pond community. Gutted to the studs, this home features new electrical, PEX plumbing, sheetrock, & insulation, complemented by a modern kitchen with brand-new cabinets, gorgeous quartz countertops, and new appliances. Tile flooring extends throughout the unit, providing both style and easy maintenance.
Step outside to your private, gated patio with brick wall; one of just a few units with this feature. Enjoy serene pond views and the feeling of living in your own botanical garden. The convenience of an in-unit washer and dryer further enhances the home's appeal, or if you prefer, you can utilize one of three on site laundry rooms.
Residents enjoy access to a pool and newly remodeled clubhouse that features multiple TVs, free Wi-Fi, and cable, perfect for relaxation and socializing. Ideally situated near downtown and the Medical Center, this condo offers both comfort and prime accessibility.
Property Details
Home Type
- Condominium
Est. Annual Taxes
- $4,269
Year Built
- Built in 1963
HOA Fees
- $498 Monthly HOA Fees
Home Design
- Traditional Architecture
- Brick Exterior Construction
- Slab Foundation
- Composition Roof
Interior Spaces
- 1,152 Sq Ft Home
- 1-Story Property
- Ceiling Fan
- Family Room Off Kitchen
- Living Room
- Tile Flooring
Kitchen
- Electric Oven
- Electric Range
- Microwave
- Dishwasher
- Quartz Countertops
- Disposal
Bedrooms and Bathrooms
- 3 Bedrooms
- 2 Full Bathrooms
- Hydromassage or Jetted Bathtub
- Bathtub with Shower
Laundry
- Laundry in Utility Room
- Dryer
- Washer
Home Security
Parking
- Detached Garage
- 1 Carport Space
- Assigned Parking
Outdoor Features
- Deck
- Patio
Schools
- School At St George Place Elementary School
- Lanier Middle School
- Lamar High School
Additional Features
- East Facing Home
- Central Heating and Cooling System
Community Details
Overview
- Association fees include clubhouse, common areas, insurance, sewer, trash, water
- Foresters Pond Association
- Foresters Pond Condo Subdivision
Amenities
- Clubhouse
- Laundry Facilities
Recreation
- Community Pool
Pet Policy
- The building has rules on how big a pet can be within a unit
Security
- Fire and Smoke Detector
Matterport 3D Tour
Floorplan
Map
Home Values in the Area
Average Home Value in this Area
Tax History
| Year | Tax Paid | Tax Assessment Tax Assessment Total Assessment is a certain percentage of the fair market value that is determined by local assessors to be the total taxable value of land and additions on the property. | Land | Improvement |
|---|---|---|---|---|
| 2025 | $2,795 | $209,297 | $39,766 | $169,531 |
| 2024 | $2,795 | $218,466 | $41,509 | $176,957 |
| 2023 | $2,795 | $211,866 | $40,255 | $171,611 |
| 2022 | $4,304 | $195,448 | $37,135 | $158,313 |
| 2021 | $4,555 | $195,448 | $37,135 | $158,313 |
| 2020 | $4,733 | $195,448 | $37,135 | $158,313 |
| 2019 | $4,946 | $195,448 | $37,135 | $158,313 |
| 2018 | $1,998 | $258,308 | $49,079 | $209,229 |
| 2017 | $5,384 | $258,308 | $49,079 | $209,229 |
| 2016 | $4,894 | $247,247 | $46,977 | $200,270 |
| 2015 | $3,127 | $224,770 | $42,706 | $182,064 |
| 2014 | $3,127 | $191,392 | $36,364 | $155,028 |
Property History
| Date | Event | Price | List to Sale | Price per Sq Ft | Prior Sale |
|---|---|---|---|---|---|
| 10/20/2025 10/20/25 | For Sale | $337,000 | +31.1% | $293 / Sq Ft | |
| 03/19/2024 03/19/24 | Sold | -- | -- | -- | View Prior Sale |
| 03/01/2024 03/01/24 | Pending | -- | -- | -- | |
| 02/27/2024 02/27/24 | Price Changed | $257,000 | -8.1% | $223 / Sq Ft | |
| 02/26/2024 02/26/24 | Price Changed | $279,500 | -1.9% | $243 / Sq Ft | |
| 02/01/2024 02/01/24 | For Sale | $285,000 | +35.8% | $247 / Sq Ft | |
| 12/30/2021 12/30/21 | Off Market | -- | -- | -- | |
| 11/26/2018 11/26/18 | Sold | -- | -- | -- | View Prior Sale |
| 10/27/2018 10/27/18 | Pending | -- | -- | -- | |
| 10/16/2018 10/16/18 | For Sale | $209,900 | -- | $182 / Sq Ft |
Purchase History
| Date | Type | Sale Price | Title Company |
|---|---|---|---|
| Warranty Deed | -- | Stewart Title | |
| Warranty Deed | -- | American Title Company | |
| Deed | -- | Fidelity National Title | |
| Warranty Deed | -- | Title Houston Holdings Ltd |
Mortgage History
| Date | Status | Loan Amount | Loan Type |
|---|---|---|---|
| Previous Owner | $191,200 | New Conventional |
About the Listing Agent

Joe Diosana is a licensed associate broker through Keller Williams. He earned his Bachelor of Science degree in computer science from Northwestern University and has previous experience in complex sales, direct selling, real estate and mortgage. His “5 Step Maximum Price Process” guarantees the best price on your home, and “10-Point Marketing Strategy” delivers the maximum exposure your property deserves. In his spare time, Joe enjoys pursuing health and wellness through athletics and education
Joseph's Other Listings
Source: Houston Association of REALTORS®
MLS Number: 14717716
APN: 1121520000001
- 3944 W Alabama St Unit 12
- 3924 W Alabama St Unit 1
- 3924 W Alabama St Unit 4
- 3928 W Alabama St Unit 4
- 3938 W Alabama St Unit 10
- 3958 W Alabama St
- 2739 Drexel Dr
- 4020 Sul Ross St
- 4019 W Alabama St
- 3330 Las Palmas St Unit 19
- 2822 Westgrove Ln
- 2610 Westgrove Ln
- 2703 Westgrove Ln
- 2706 Eastgrove Ln
- 3507 Drexel Dr
- 3510 Las Palmas St
- 4227 W Alabama St Unit 3
- 2902 W Lane Dr Unit A
- 16 Hackberry Ln
- 2711 Eastgrove Ln
- 3924 W Alabama St Unit 4
- 3944 W Alabama St Unit 6
- 3919 Essex Ln
- 4000 Essex Ln
- 2929 Weslayan St
- 3015 Weslayan St
- 4006 Chatham Ln
- 4025 Essex Ln
- 3805 W Alabama St
- 2511 Willowick Rd
- 3333 Weslayan St Unit 1264
- 3333 Weslayan St Unit 1459
- 3333 Weslayan St Unit 2404
- 3333 Weslayan St Unit 1113
- 3333 Weslayan St Unit 1140
- 3333 Weslayan St Unit 2117
- 3333 Weslayan St
- 2511 Willowick Rd Unit 644
- 2511 Willowick Rd Unit 512
- 2511 Willowick Rd Unit 344
