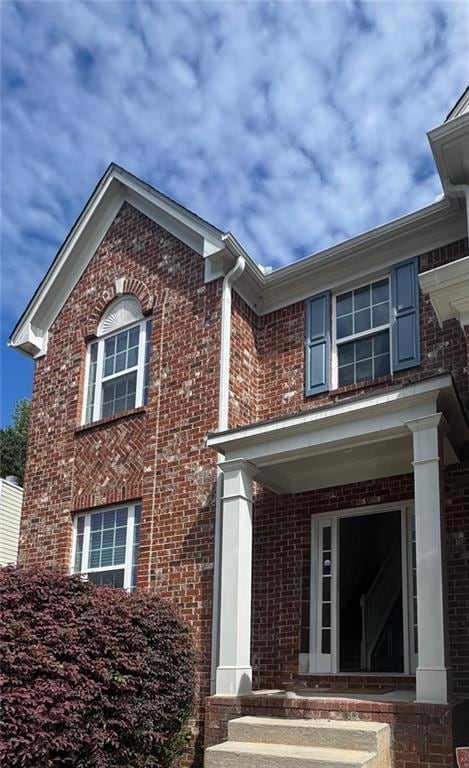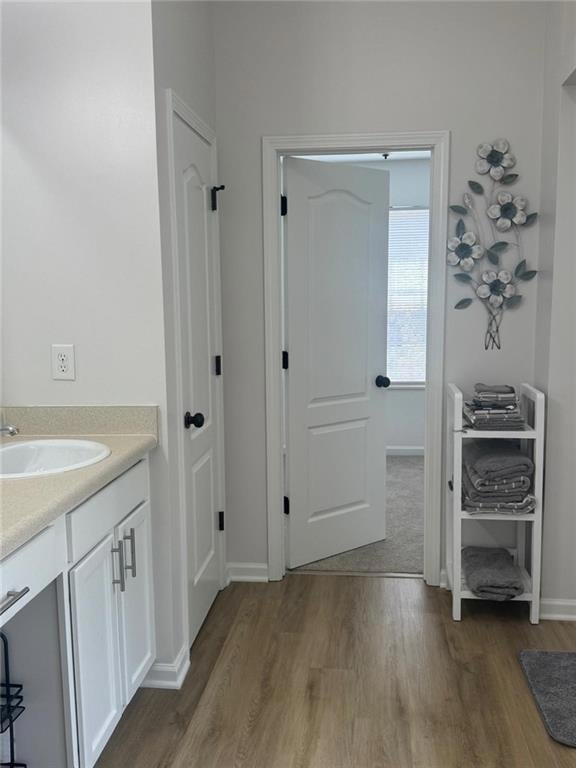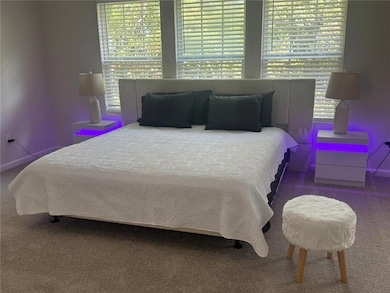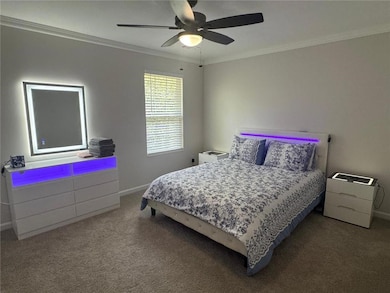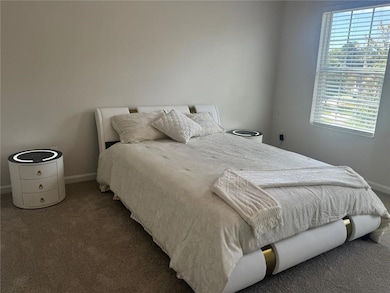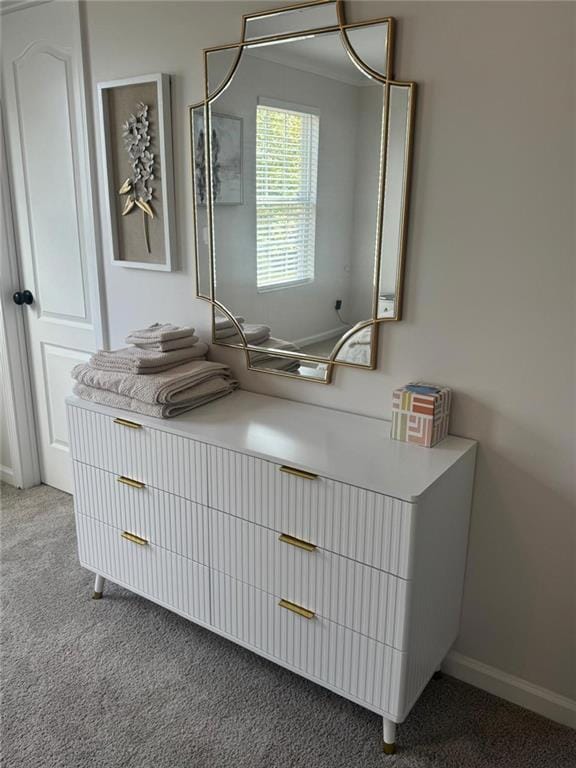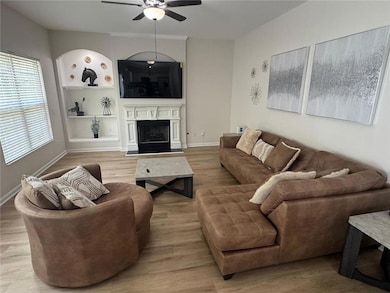3926 Yosemite Park Ln Snellville, GA 30039
Highlights
- Open-Concept Dining Room
- Vaulted Ceiling
- Traditional Architecture
- View of Trees or Woods
- Oversized primary bedroom
- Walk-In Pantry
About This Home
Beautifully maintained 4-bedroom, 2.5-bath home located in Snellville. This spacious residence features an open floor plan with a vaulted great room, formal dining area, and a kitchen with stainless-steel appliances, solid-surface countertops, and ample cabinetry. The main-level owner’s suite includes a private bath with dual vanities, garden tub, and separate shower. Upstairs offers three additional bedrooms, a full bath, and a versatile loft area perfect for an office or playroom. Enjoy a landscaped yard, covered patio, and two-car garage. Conveniently located near shopping, dining, parks, and major commuter routes.
Home Details
Home Type
- Single Family
Est. Annual Taxes
- $7,100
Year Built
- Built in 2004
Lot Details
- 8,276 Sq Ft Lot
- Property fronts an easement
- Back Yard
Parking
- 2 Car Garage
- Driveway
Home Design
- Traditional Architecture
- Frame Construction
- Composition Roof
Interior Spaces
- 3,040 Sq Ft Home
- 2-Story Property
- Furniture Can Be Negotiated
- Vaulted Ceiling
- Decorative Fireplace
- Family Room
- Open-Concept Dining Room
- Vinyl Flooring
- Views of Woods
- Carbon Monoxide Detectors
- Unfinished Basement
Kitchen
- Breakfast Bar
- Walk-In Pantry
- Electric Oven
- Electric Cooktop
- Dishwasher
- White Kitchen Cabinets
- Disposal
Bedrooms and Bathrooms
- 4 Bedrooms
- Oversized primary bedroom
- Dual Vanity Sinks in Primary Bathroom
- Separate Shower in Primary Bathroom
- Soaking Tub
Schools
- Anderson-Livsey Elementary School
- Shiloh Middle School
- Shiloh High School
Utilities
- Central Heating and Cooling System
- Phone Available
- Cable TV Available
Listing and Financial Details
- 12 Month Lease Term
- Assessor Parcel Number R4337 350
Community Details
Overview
- Wynterhaven Subdivision
Pet Policy
- Pets Allowed
Map
Source: First Multiple Listing Service (FMLS)
MLS Number: 7679640
APN: 4-337-350
- 4444 Sequoia Park Trail
- 4216 Preserve Trail
- 3920 Knotts Pass Rd
- 3920 Knotts Pass Rd SW
- 4334 Talmadge Trace Unit 1
- 4092 Arabian Way
- 3897 Valley Bluff Ln
- 4341 Horder Ct
- 4357 James Wade Dr
- 3819 Wheaton Ct
- 4469 Persian Ct
- 4211 Crestside Ridge
- 4201 Antelope Ln
- 3547 Valley Bluff Ln
- 4237 Shoreside Cir Unit 1
- 4580 Gin Plantation Dr
- 4066 Preserve Trail
- 4419 Ashlyn Rebecca Dr SW
- 4082 Arabian Way SW
- 3902 Arabian Way Unit 2
- 3854 Sagebrush Ln
- 4182 Arabian Way SW
- 4337 Wheaton Way
- 4327 James Wade Dr
- 5115 Bridle Point Pkwy
- 4538 Ashlyn Rebecca Dr SW
- 4352 Arabian Way SW
- 4348 Persian Ct SW
- 4298 Persian Ct
- 4198 Ridgeside Terrace Unit 1
- 4266 Gray Raptor Ct
- 4475 Susans Way
- 4299 Mink Livsey Rd
- 4309 Mink Livsey Rd
- 4005 Huddersfield Dr SW
- 4253 Telida Trail
