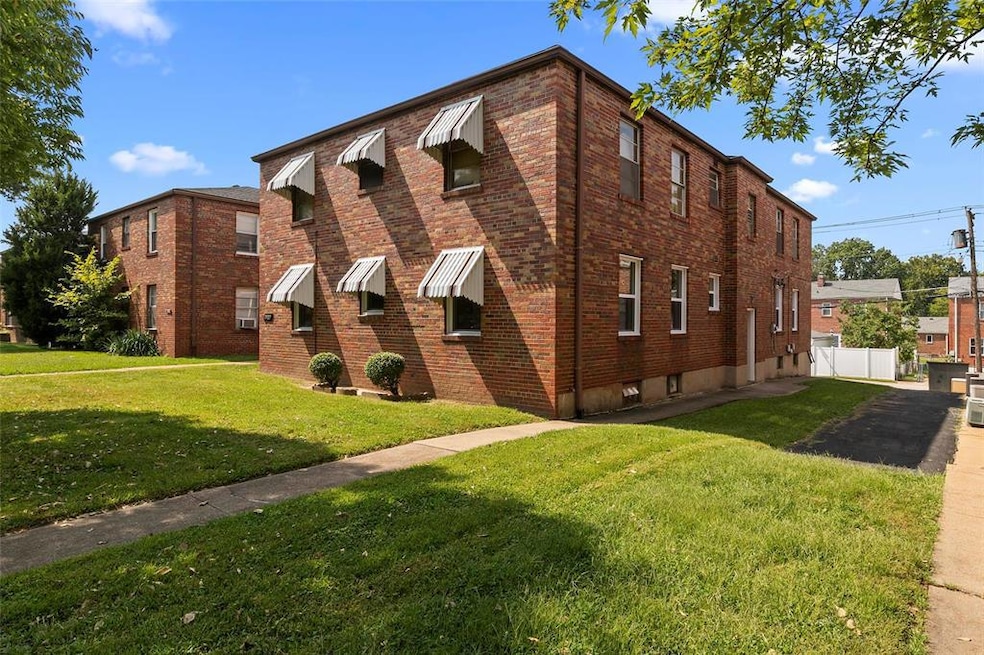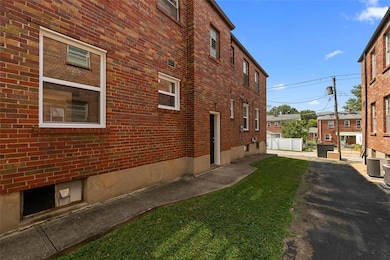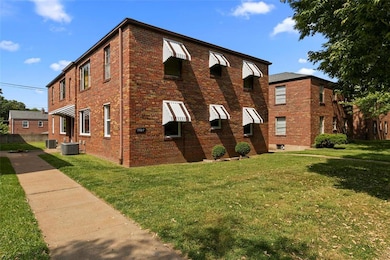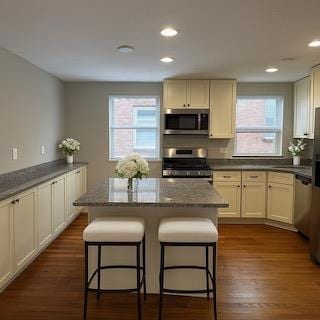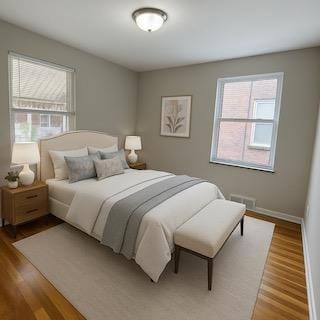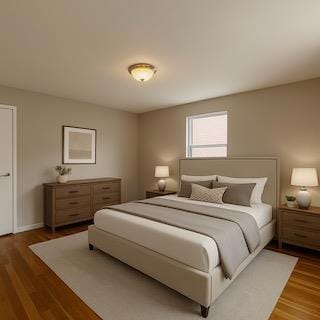3927 Jamieson Ave Unit 1W Saint Louis, MO 63109
Lindenwood Park Neighborhood
2
Beds
1
Bath
1,000
Sq Ft
6,665
Sq Ft Lot
Highlights
- Open Floorplan
- Traditional Architecture
- Great Room
- Property is near public transit
- Wood Flooring
- No HOA
About This Home
Excellent South City two bed and 1 bath apartment in a great location new Ted Drewes in St Louis City. Newly refinished hardwood floors greet you at the door. New excellent kitchen with center island, bar, granite countertops, and under mount sink and stainless appliances. Bedrooms share a rehabbed full bath. Storage in the lower level. Great south city location. Close to parks, restaurants, business and the highways.
Home Details
Home Type
- Single Family
Year Built
- Built in 1952 | Remodeled
Lot Details
- 6,665 Sq Ft Lot
- Level Lot
Parking
- Alley Access
Home Design
- Traditional Architecture
- Brick Veneer
Interior Spaces
- 1,000 Sq Ft Home
- Open Floorplan
- Great Room
- Combination Dining and Living Room
- Washer and Electric Dryer Hookup
Kitchen
- Electric Oven
- Electric Range
Flooring
- Wood
- Ceramic Tile
Bedrooms and Bathrooms
- 2 Bedrooms
- 1 Full Bathroom
Unfinished Basement
- Basement Fills Entire Space Under The House
- Laundry in Basement
- Basement Storage
Location
- Property is near public transit
Schools
- Mann Elem. Elementary School
- Long Middle Community Ed. Center
- Roosevelt High School
Utilities
- Forced Air Heating and Cooling System
- Heating System Uses Natural Gas
- Gas Water Heater
Listing and Financial Details
- Security Deposit $1,185
- Property Available on 5/19/25
- Tenant pays for electricity, gas, internet
- The owner pays for repairs, sewer, trash, water
- Rent includes sewer, trash, water
- 12 Month Lease Term
- Assessor Parcel Number 6161-00-0220
Community Details
Overview
- No Home Owners Association
Pet Policy
- Pet Deposit $500
Map
Source: MARIS MLS
MLS Number: MIS25034101
Nearby Homes
- 6973 Winona Ave
- 6927-6931 Sutherland Ave
- 3935 Mccausland Ave
- 6962 Sutherland Ave
- 3815 Mccausland Ave Unit 4
- 6709 Lansdowne Ave
- 6968 Lansdowne Ave
- 7068 Winona Ave
- 7081 Winona Ave
- 6565 Winnebago St
- 6561 Bancroft Ave
- 7059 Lansdowne Ave
- 7048 Lansdowne Ave
- 7047 Tholozan Ave
- 7038 Pernod Ave
- 6561 Mardel Ave
- 7114 Bancroft Ave
- 6637 Devonshire Ave Unit 2
- 6663 Devonshire Ave
- 7120 Bancroft Ave
- 6915 Lansdowne Ave
- 4535 Wabash Ave
- 6537 Mardel Ave
- 6430 Bancroft Ave
- 7030 Nottingham Ave
- 7009 Weil Ave
- 6312 Lindenwood Ct
- 6328 Sutherland Ave Unit 1W
- 6317 Potomac St
- 6828 Scanlan Ave Unit 2S
- 3617 Commonwealth Ave
- 6061 Potomac St Unit 6061 Potomac
- 5835-5845 Lindenwood Ave
- 4651 Hampton Ave Unit 6
- 5738 Chippewa St Unit 5738
- 5717 Lansdowne Ave
- 4922 Hampton Ave Unit South
- 3212 Clifton Ave Unit E
- 6211 Eichelberger St Unit 6211 Eichelberger 2F
- 3019 Sutton Blvd
