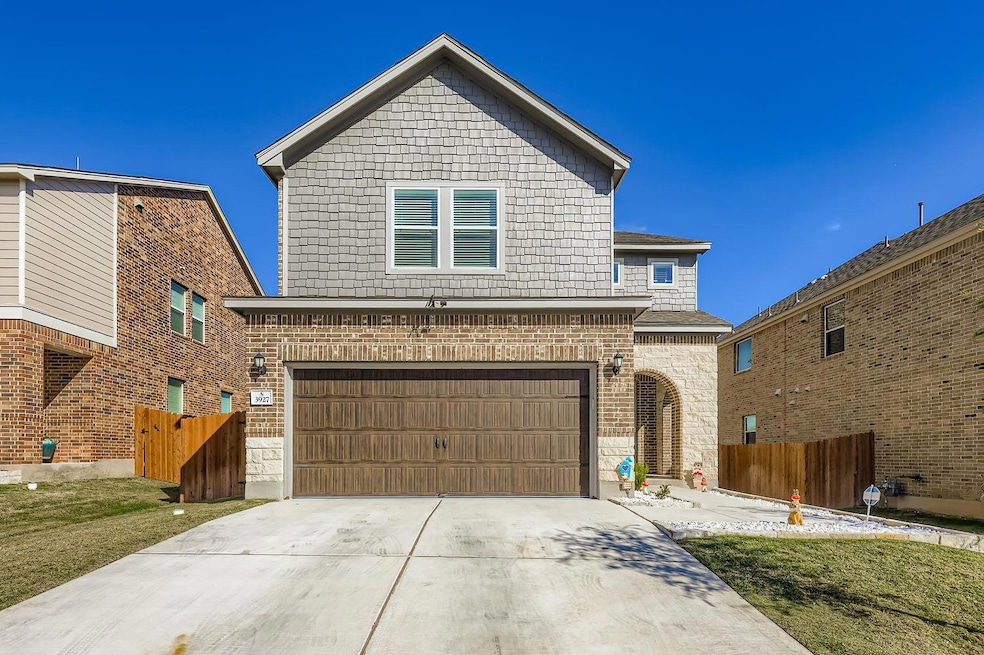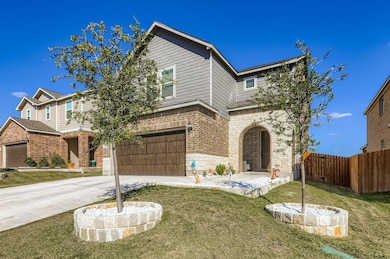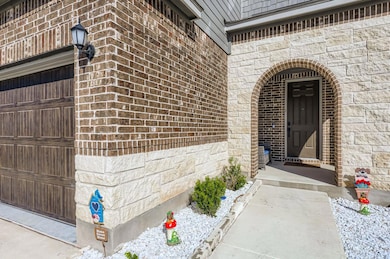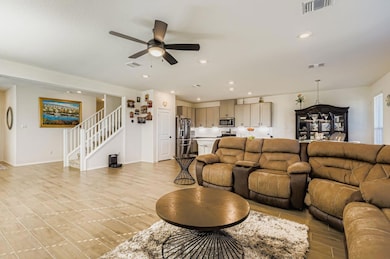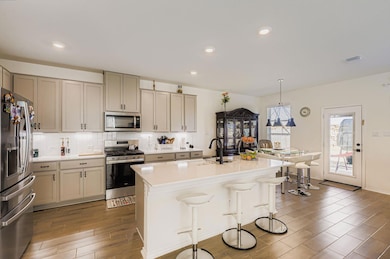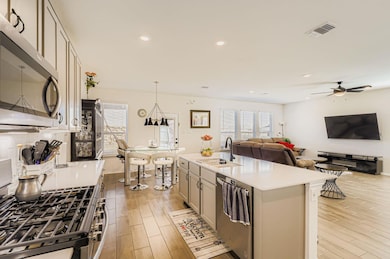3927 La Contenta Ln Round Rock, TX 78665
Stony Point NeighborhoodHighlights
- Quartz Countertops
- Community Pool
- Eat-In Kitchen
- Private Yard
- Sport Court
- In-Law or Guest Suite
About This Home
This beautifully designed 5-bedroom, 3-bath home in the sought-after Salerno community offers the space, comfort, and amenities rarely found at this price point in Round Rock. The functional layout features one bedroom on the main level—perfect for guests, in-laws, or a home office—plus four additional bedrooms upstairs.
Enjoy a stylish open-concept kitchen, generous living spaces, and a private backyard with no neighbors behind, ideal for relaxing or entertaining. Washer, dryer, and refrigerator are included, and furniture is negotiable, making move-in easy. You’ll also appreciate the abundant storage throughout the home.
The Salerno community provides resort-style living with a pool, playground, sport court, BBQ area, and amenity center. Conveniently located near HEB, top restaurants, Kalahari Resort, and major Round Rock attractions, this home offers the perfect blend of comfort and lifestyle for an incredible monthly rate.
Listing Agent
Christie's Int'l Real Estate Brokerage Phone: (512) 270-8586 License #0671689 Listed on: 11/15/2025

Home Details
Home Type
- Single Family
Est. Annual Taxes
- $1,556
Year Built
- Built in 2024
Lot Details
- 5,680 Sq Ft Lot
- East Facing Home
- Private Yard
Parking
- 2 Car Garage
Home Design
- Slab Foundation
Interior Spaces
- 2,680 Sq Ft Home
- 2-Story Property
- Partially Furnished
- Storage
Kitchen
- Eat-In Kitchen
- Oven
- Gas Cooktop
- Microwave
- Dishwasher
- Kitchen Island
- Quartz Countertops
- Disposal
Flooring
- Carpet
- Laminate
- Tile
Bedrooms and Bathrooms
- 5 Bedrooms | 1 Main Level Bedroom
- Walk-In Closet
- In-Law or Guest Suite
- 3 Full Bathrooms
- Soaking Tub
Laundry
- Dryer
- Washer
Schools
- Veterans Hill Elementary School
- Gus Almquist Middle School
- Hutto High School
Utilities
- Central Air
- Above Ground Utilities
Listing and Financial Details
- Security Deposit $2,800
- Tenant pays for all utilities
- The owner pays for association fees
- 12 Month Lease Term
- $50 Application Fee
- Assessor Parcel Number 142360050Y0007
- Tax Block Y
Community Details
Overview
- Property has a Home Owners Association
- Salerno Ph 5 Subdivision
Amenities
- Community Barbecue Grill
Recreation
- Sport Court
- Community Playground
- Community Pool
Pet Policy
- Pet Deposit $500
- Dogs and Cats Allowed
Map
Source: Unlock MLS (Austin Board of REALTORS®)
MLS Number: 9385169
APN: R637503
- 4641 Alfano Loop
- 5005 Mozzafiato Ln
- 4038 Torraca Ln
- 4829 Mozzafiato Ln
- 4844 Gragnano Dr
- 4852 Gragnano Dr
- 3736 Cerino Ln
- 4856 Gragnano Dr
- 4852 Mozzafiato Ln
- 4024 Torraca Ln
- 4020 Torraca Ln
- 4034 Torraca Ln
- 3728 Cerino Ln
- 3905 Torraca Ln
- 3755 Liberi Ln
- 4930 Herculaneum Ln
- 3732 Cerino Ln
- 4000 Pinto Ln
- 4011 Pinto Ln
- 4024 Pinto Ln
- 4305 Garden Point Dr
- 3609 Lapio Way
- 4449 Acerno St
- 5416 Bellissima Way
- 4502 Gallo Matese Ct
- 4416 Avellino Dr
- 6145 Teodoro Bend
- 3840 Casoria Ln
- 4308 Contrail Ln
- 4414 Acerno St
- 6405 Teramo Terrace
- 3722 Apulia Ln
- 5547 Bellissima Way
- 4553 Dugenta Place
- 5932 Bianca Dr
- 6420 Turin Ln
- 6526 Teramo Terrace
- 6531 County Road 110
- 6508 Strelitzia Cove
