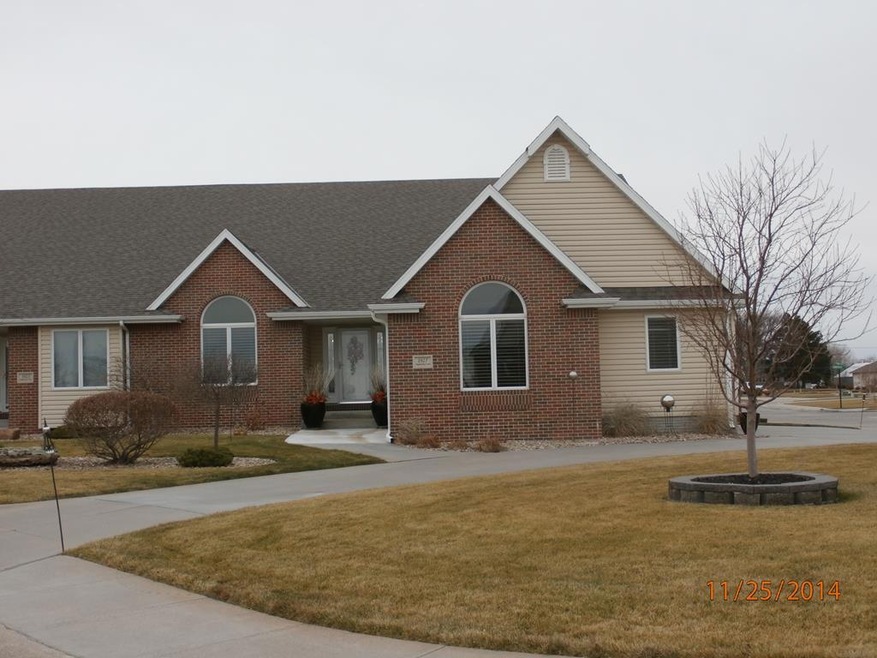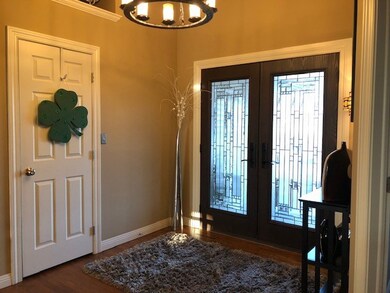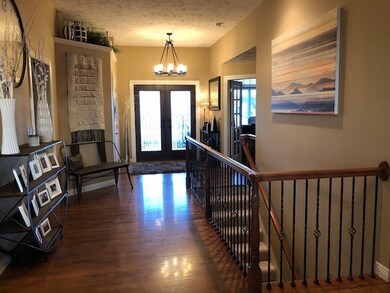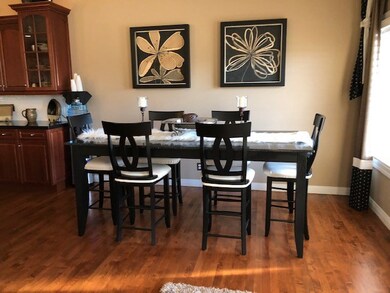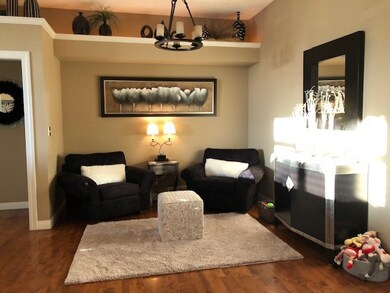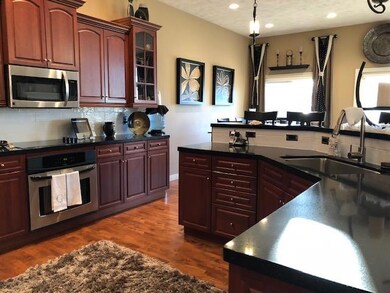3927 Meadow Way Trail Grand Island, NE 68803
Estimated Value: $389,000 - $472,947
3
Beds
2.5
Baths
2,144
Sq Ft
$205/Sq Ft
Est. Value
Highlights
- Deck
- Wood Flooring
- Brick or Stone Mason
- Ranch Style House
- Main Floor Primary Bedroom
- Humidifier
About This Home
As of January 2019Custom, updated one-owner town home. Custom drapery. Open concept. Main fl.Office with built-in desk and cabinetry. Master BR with access to private deck. Master BA has walk-in shower, double bowl vanity. Open Kit has large walk-in pantry, SS appliances. Wood floor throughout. Basement finish: family room with wet bar. 2 BR's, full bath. Storage room. 3 car garage. Deck with privacy fence.
Home Details
Home Type
- Single Family
Est. Annual Taxes
- $6,221
Year Built
- Built in 2005
Lot Details
- Vinyl Fence
- Sprinklers on Timer
- Property is zoned R-3
HOA Fees
- $1,500 Monthly HOA Fees
Parking
- 3 Car Garage
- Garage Door Opener
Home Design
- Ranch Style House
- Brick or Stone Mason
- Frame Construction
- Composition Roof
- Vinyl Siding
Interior Spaces
- 2,144 Sq Ft Home
- Gas Fireplace
- Window Treatments
- Sliding Doors
- Living Room with Fireplace
- Combination Dining and Living Room
- Wood Flooring
- Basement Fills Entire Space Under The House
- Fire and Smoke Detector
- Laundry on main level
Kitchen
- Electric Range
- Microwave
- Dishwasher
- Disposal
Bedrooms and Bathrooms
- 3 Bedrooms | 1 Primary Bedroom on Main
Outdoor Features
- Deck
Schools
- Engleman Elementary School
- Westridge Middle School
- Grand Island Senior High School
Utilities
- Humidifier
- Forced Air Heating and Cooling System
- Vented Exhaust Fan
- Natural Gas Connected
- Gas Water Heater
- Water Softener is Owned
Community Details
- Summerfield Subdivision
Listing and Financial Details
- Assessor Parcel Number 4003788795
Ownership History
Date
Name
Owned For
Owner Type
Purchase Details
Closed on
Jun 16, 2021
Sold by
The Guarantee Group Llc
Bought by
Riedy Robert D and Riedy Kristin M
Total Days on Market
0
Current Estimated Value
Purchase Details
Listed on
Mar 7, 2018
Closed on
Jan 9, 2019
Sold by
Gard Randy L and Gard Vicki J
Bought by
Larsen Kevin J and Larsen Anita M
List Price
$395,000
Sold Price
$395,000
Home Financials for this Owner
Home Financials are based on the most recent Mortgage that was taken out on this home.
Avg. Annual Appreciation
4.17%
Original Mortgage
$200,000
Interest Rate
4.6%
Mortgage Type
New Conventional
Purchase Details
Closed on
Jun 3, 2015
Sold by
Little B S Corp
Bought by
The Guarantee Group Llc
Purchase Details
Closed on
Sep 30, 2005
Sold by
Enck Todd C and Enck Kelly A
Bought by
Gard Randy L
Home Financials for this Owner
Home Financials are based on the most recent Mortgage that was taken out on this home.
Original Mortgage
$238,200
Interest Rate
5.76%
Mortgage Type
New Conventional
Purchase Details
Closed on
Oct 26, 2004
Sold by
Little B'S Corp
Bought by
Enck Todd C and Enck Kelly A
Create a Home Valuation Report for This Property
The Home Valuation Report is an in-depth analysis detailing your home's value as well as a comparison with similar homes in the area
Home Values in the Area
Average Home Value in this Area
Purchase History
| Date | Buyer | Sale Price | Title Company |
|---|---|---|---|
| Riedy Robert D | $335,000 | Grand Island Abstract Escrow | |
| Larsen Kevin J | $395,000 | Grand Island Abstract Escrow | |
| The Guarantee Group Llc | $54,000 | Grand Island Abstract Escrow | |
| Gard Randy L | $297,809 | -- | |
| Gard Randy L | $298,000 | -- | |
| Enck Todd C | $18,430 | -- |
Source: Public Records
Mortgage History
| Date | Status | Borrower | Loan Amount |
|---|---|---|---|
| Open | Larsen Kevin J | $187,000 | |
| Closed | Larsen Kevin J | $200,000 | |
| Closed | Gard Randy L | $200,000 | |
| Previous Owner | Gard Randy L | $850,000 | |
| Previous Owner | Gard Randy L | $238,200 | |
| Previous Owner | Gard Randy L | $44,700 |
Source: Public Records
Property History
| Date | Event | Price | Change | Sq Ft Price |
|---|---|---|---|---|
| 01/23/2019 01/23/19 | Sold | $395,000 | 0.0% | $184 / Sq Ft |
| 03/07/2018 03/07/18 | Pending | -- | -- | -- |
| 03/07/2018 03/07/18 | For Sale | $395,000 | -- | $184 / Sq Ft |
Source: Grand Island Board of REALTORS®
Tax History Compared to Growth
Tax History
| Year | Tax Paid | Tax Assessment Tax Assessment Total Assessment is a certain percentage of the fair market value that is determined by local assessors to be the total taxable value of land and additions on the property. | Land | Improvement |
|---|---|---|---|---|
| 2024 | $6,152 | $422,160 | $25,000 | $397,160 |
| 2023 | $7,510 | $413,294 | $25,000 | $388,294 |
| 2022 | $6,884 | $342,546 | $18,182 | $324,364 |
| 2021 | $6,986 | $342,546 | $18,182 | $324,364 |
| 2020 | $6,066 | $342,546 | $18,182 | $324,364 |
| 2019 | $6,107 | $289,710 | $18,972 | $270,738 |
| 2017 | $5,992 | $276,818 | $18,972 | $257,846 |
| 2016 | $5,768 | $276,818 | $18,972 | $257,846 |
| 2015 | $5,857 | $276,818 | $18,972 | $257,846 |
| 2014 | $6,077 | $276,818 | $18,972 | $257,846 |
Source: Public Records
Map
Source: Grand Island Board of REALTORS®
MLS Number: 20190070
APN: 400378795
Nearby Homes
- 3904 Meadow Way Trail
- 3827 Meadow Way Trail
- 3826 Meadow Way Trail
- 1315 Diamond Dr
- 1416 Sagewood Ave
- 1424 Sagewood Ave
- 1436 Sagewood Ave
- 1604 Meadow Rd
- 1410 Sagewood Ave
- 1653 Sagewood Ave
- 1524 Sagewood Ave
- 1527 Sagewood Ave
- 1539 Stonewood Ave
- 1427 Sagewood Ave
- 1135 Stonewood Ave
- 1647 Stonewood Ave
- 1021 Rylie Way
- 1705 Summerfield Ave
- 1103 Rylie Way
- 4035 Huff Blvd
- 3923 Meadow Way Trail
- 3919 Meadow Way Trail
- 3936 Meadow Way Trail
- 3932 Meadow Way Trail
- 3940 Meadow Way Trail
- 3944 Meadow Way Trail
- 3915 Meadow Way Trail
- 1310 Meadow Rd
- 3911 Meadow Way Trail
- 3928 Meadow Way Trail
- 1315 Meadow Rd
- 3907 Meadow Way Trail
- 3903 Meadow Way Trail
- 3925 Warbler Rd
- 3830 Meadow Way Trail
- 3819 Warbler Rd
- 1316 Meadow Rd
- 3919 Warbler Rd
- 3833 Meadow Way Trail
- 3911 Warbler Rd
