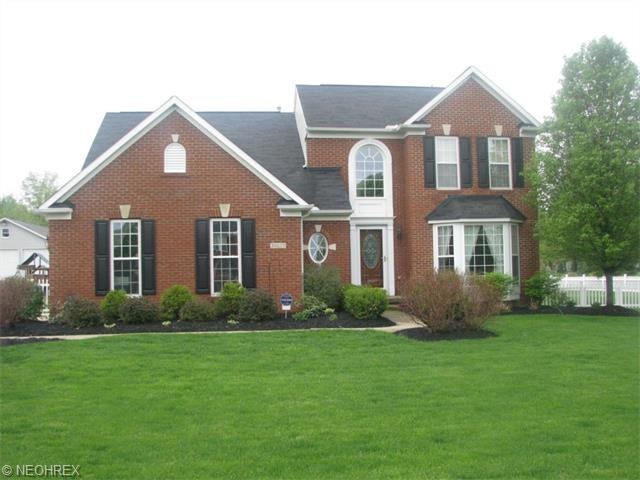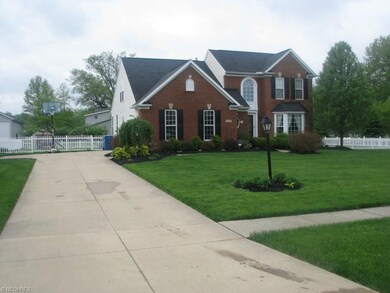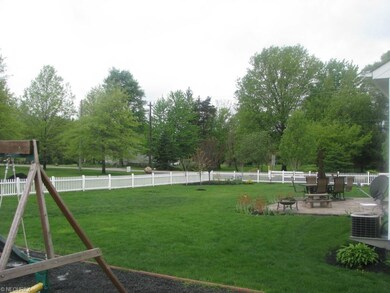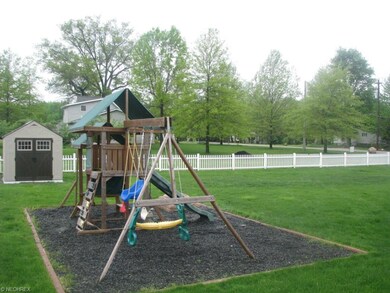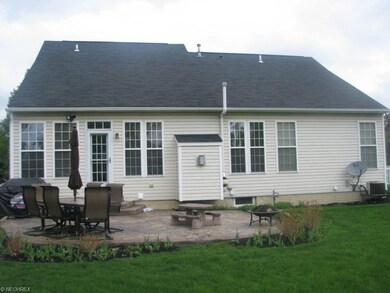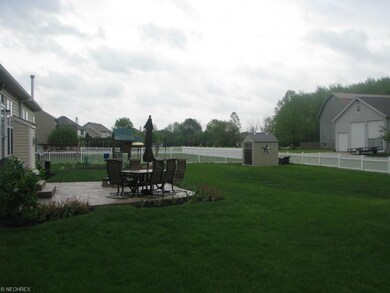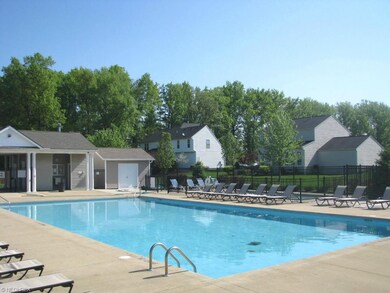
Highlights
- Colonial Architecture
- 1 Fireplace
- 2 Car Attached Garage
- Avon Heritage South Elementary School Rated A
- Community Pool
- Home Security System
About This Home
As of February 2023Stunning brick colonial with first floor master bedroom with updated in suite bathroom with double sinks. The home features an open floor plan with a two story great room this is connected to the kitchen. One of the most attractive floor plans in the marketplace. Large completely finished basement has 10ft. granite wet bar & full bath with glass shower surround. Basement also features a nice office space with new flooring. Large fully fenced backyard with a nice stamped patio & landscaping along with a shed. Camelot is one of the most desirable developments in Avon. Large pool and separate kiddie pool for summer fun! Enjoy the outdoor pavilion for picnic's and parties.
Last Agent to Sell the Property
Russell Real Estate Services License #2004022543 Listed on: 05/13/2014

Co-Listed By
Jeff benson
Deleted Agent License #2005017156
Last Buyer's Agent
Jennifer Dover
Deleted Agent License #2005013917
Home Details
Home Type
- Single Family
Est. Annual Taxes
- $4,247
Year Built
- Built in 2003
Lot Details
- 0.46 Acre Lot
- North Facing Home
- Property is Fully Fenced
- Vinyl Fence
HOA Fees
- $33 Monthly HOA Fees
Home Design
- Colonial Architecture
- Brick Exterior Construction
- Asphalt Roof
Interior Spaces
- 2-Story Property
- 1 Fireplace
Kitchen
- Range
- Microwave
- Dishwasher
- Disposal
Bedrooms and Bathrooms
- 3 Bedrooms
Finished Basement
- Basement Fills Entire Space Under The House
- Sump Pump
Home Security
- Home Security System
- Fire and Smoke Detector
Parking
- 2 Car Attached Garage
- Garage Drain
- Garage Door Opener
Utilities
- Forced Air Heating and Cooling System
- Heating System Uses Gas
Listing and Financial Details
- Assessor Parcel Number 04-00-001-103-128
Community Details
Overview
- Association fees include recreation
- Camelot Community
Recreation
- Community Pool
Ownership History
Purchase Details
Home Financials for this Owner
Home Financials are based on the most recent Mortgage that was taken out on this home.Purchase Details
Purchase Details
Home Financials for this Owner
Home Financials are based on the most recent Mortgage that was taken out on this home.Purchase Details
Home Financials for this Owner
Home Financials are based on the most recent Mortgage that was taken out on this home.Purchase Details
Home Financials for this Owner
Home Financials are based on the most recent Mortgage that was taken out on this home.Purchase Details
Similar Homes in the area
Home Values in the Area
Average Home Value in this Area
Purchase History
| Date | Type | Sale Price | Title Company |
|---|---|---|---|
| Warranty Deed | $430,000 | -- | |
| Interfamily Deed Transfer | -- | None Available | |
| Warranty Deed | $280,000 | None Available | |
| Survivorship Deed | $204,200 | Northstar Title Services Llc | |
| Corporate Deed | $256,750 | Nvr Title Agency Llc | |
| Warranty Deed | $50,000 | Midland Title Security Inc |
Mortgage History
| Date | Status | Loan Amount | Loan Type |
|---|---|---|---|
| Open | $387,000 | New Conventional | |
| Previous Owner | $50,000 | New Conventional | |
| Previous Owner | $50,000 | Future Advance Clause Open End Mortgage | |
| Previous Owner | $175,000 | Adjustable Rate Mortgage/ARM | |
| Previous Owner | $226,063 | FHA | |
| Previous Owner | $201,540 | FHA | |
| Previous Owner | $20,000 | Credit Line Revolving | |
| Previous Owner | $244,031 | Purchase Money Mortgage |
Property History
| Date | Event | Price | Change | Sq Ft Price |
|---|---|---|---|---|
| 02/15/2023 02/15/23 | Sold | $430,000 | -1.1% | $126 / Sq Ft |
| 12/10/2022 12/10/22 | Pending | -- | -- | -- |
| 12/08/2022 12/08/22 | For Sale | $435,000 | +55.4% | $127 / Sq Ft |
| 08/27/2014 08/27/14 | Sold | $280,000 | -6.6% | $141 / Sq Ft |
| 08/12/2014 08/12/14 | Pending | -- | -- | -- |
| 05/13/2014 05/13/14 | For Sale | $299,900 | -- | $152 / Sq Ft |
Tax History Compared to Growth
Tax History
| Year | Tax Paid | Tax Assessment Tax Assessment Total Assessment is a certain percentage of the fair market value that is determined by local assessors to be the total taxable value of land and additions on the property. | Land | Improvement |
|---|---|---|---|---|
| 2024 | $8,636 | $171,696 | $42,000 | $129,696 |
| 2023 | $6,865 | $124,114 | $31,833 | $92,281 |
| 2022 | $6,801 | $124,114 | $31,833 | $92,281 |
| 2021 | $6,815 | $124,114 | $31,833 | $92,281 |
| 2020 | $6,347 | $108,500 | $27,830 | $80,670 |
| 2019 | $6,217 | $108,500 | $27,830 | $80,670 |
| 2018 | $5,632 | $108,500 | $27,830 | $80,670 |
| 2017 | $5,503 | $96,550 | $22,150 | $74,400 |
| 2016 | $5,567 | $96,550 | $22,150 | $74,400 |
| 2015 | $5,622 | $96,550 | $22,150 | $74,400 |
| 2014 | $4,390 | $83,000 | $19,460 | $63,540 |
| 2013 | $4,414 | $76,020 | $19,460 | $56,560 |
Agents Affiliated with this Home
-

Seller's Agent in 2023
Craig Umland
Howard Hanna
(216) 577-1056
15 in this area
46 Total Sales
-

Seller Co-Listing Agent in 2023
Gregg Wasilko
Howard Hanna
(440) 521-1757
88 in this area
1,486 Total Sales
-

Buyer's Agent in 2023
Patrick Graham
Howard Hanna
(216) 952-5556
2 in this area
107 Total Sales
-

Seller's Agent in 2014
Rick Misencik
Russell Real Estate Services
(440) 327-6511
14 in this area
87 Total Sales
-
J
Seller Co-Listing Agent in 2014
Jeff benson
Deleted Agent
-
J
Buyer's Agent in 2014
Jennifer Dover
Deleted Agent
Map
Source: MLS Now
MLS Number: 3617431
APN: 04-00-001-103-128
- 39340 Evergreen Dr
- 38202 Avalon Dr
- 38222 Kingston Dr
- 38216 Pelican Lake Dr
- 38602 Misty Meadow Trail
- 38181 Pelican Lake Dr
- 38071 Rocky Run Ct
- 38506 Misty Meadow Trail
- 38484 Misty Meadow Trail
- 5303 Charlotte's Way
- 5301 Charlotte's Way
- 4945 Hiddenview Ct
- 38056 Vista Lake Way
- 5555 Detroit Rd
- 37972 Avalon Dr
- 37961 Avalon Dr
- 166 Loyola Dr
- 5347 Middlebury Ct
- 405 Naples Dr
- 152 Burns Rd
