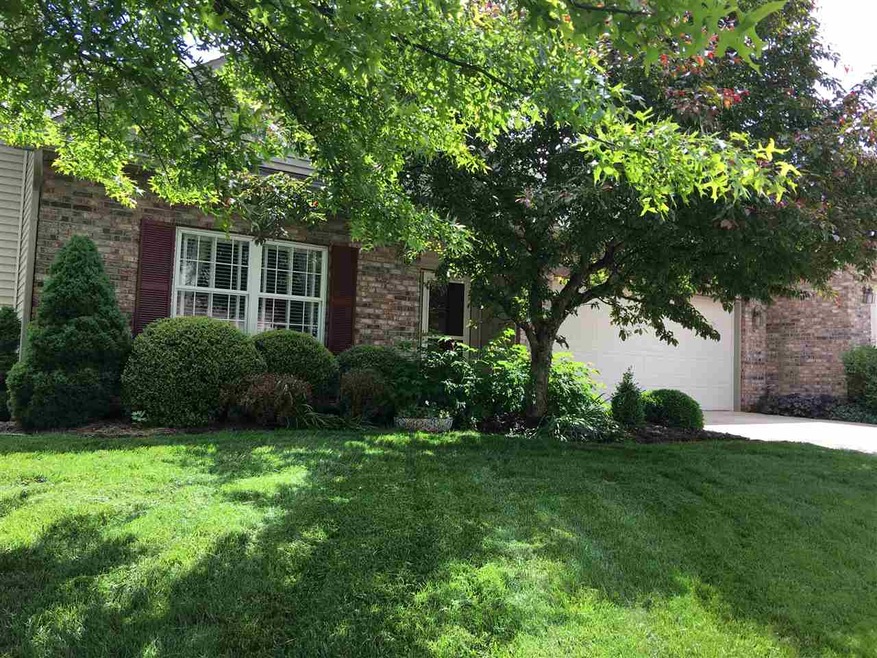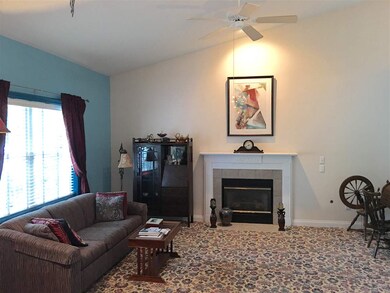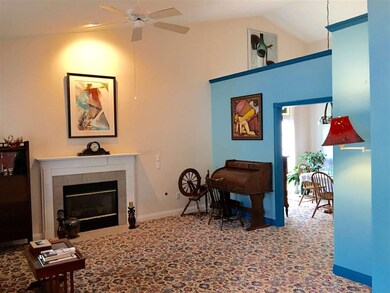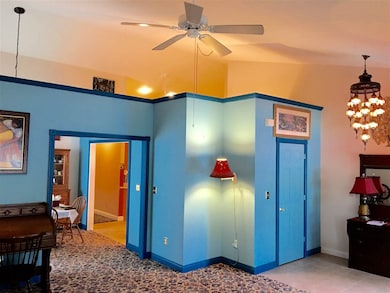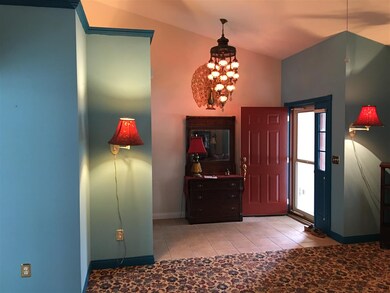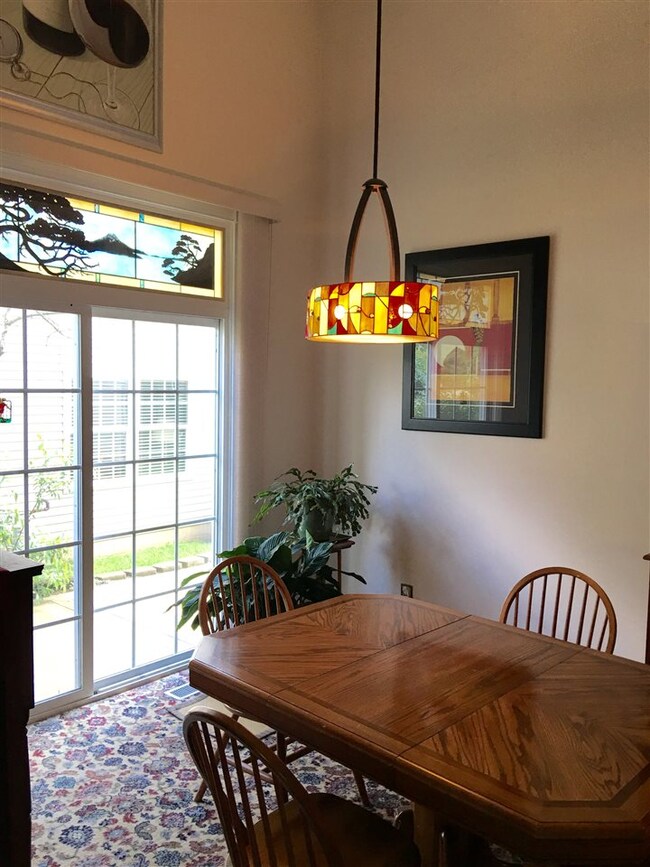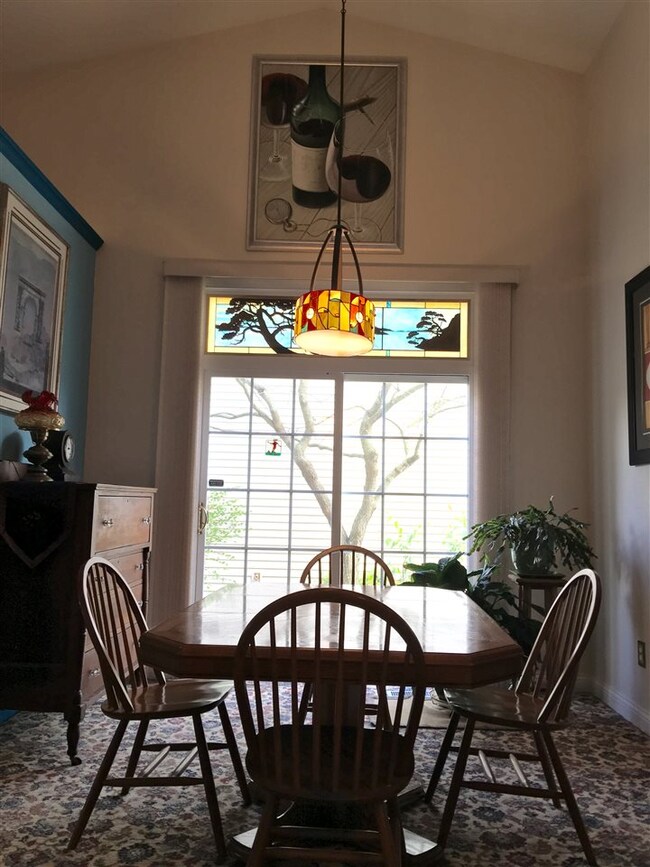
3928 N Whitewood Way Bloomington, IN 47404
Highlights
- Golf Course Community
- Primary Bedroom Suite
- Utility Room in Garage
- Tri-North Middle School Rated A
- Cathedral Ceiling
- Walk-In Pantry
About This Home
As of July 2016A three bedroom, 2 bath one-level condominium with character! Vaulted ceilings and accent walls combined with interesting color set this home apart from others in the area. The living room is spacious and includes a gas log fireplace and elegant wall-mounted lamps. A formal dining area with soaring ceiling height is located between the living area and kitchen. The kitchen is fully equipped with plenty of cabinets and a pantry, under counter lighting, and enough space for a table. All bedrooms are generous in size. The master bedroom is en suite and has a door to a 2nd patio. The heated garage has a water spigot and utility sink. Located just north of downtown Bloomington and not far from highway 37, this gem offers comfortable one-level living with a flare. Near walking trails AND golf course. *Please note, the current taxes are much higher than they would be with a filed homestead exemption. If the property is owner occupied, the taxes would drop dramatically. Please contact Realtor for more information.
Property Details
Home Type
- Condominium
Est. Annual Taxes
- $3,530
Year Built
- Built in 2002
HOA Fees
- $225 Monthly HOA Fees
Parking
- 2 Car Attached Garage
- Heated Garage
- Garage Door Opener
- Driveway
Home Design
- Planned Development
- Brick Exterior Construction
- Slab Foundation
- Shingle Roof
- Vinyl Construction Material
Interior Spaces
- 1-Story Property
- Cathedral Ceiling
- Ceiling Fan
- Gas Log Fireplace
- Living Room with Fireplace
- Utility Room in Garage
- Laundry on main level
- Tile Flooring
Kitchen
- Eat-In Kitchen
- Walk-In Pantry
- Laminate Countertops
- Disposal
Bedrooms and Bathrooms
- 3 Bedrooms
- Primary Bedroom Suite
- Walk-In Closet
- 2 Full Bathrooms
- Bathtub with Shower
Utilities
- Forced Air Heating and Cooling System
- Heating System Uses Gas
- Cable TV Available
Additional Features
- Patio
- Landscaped
- Suburban Location
Listing and Financial Details
- Assessor Parcel Number 53-05-20-206-012.000-005
Community Details
Recreation
- Golf Course Community
Ownership History
Purchase Details
Home Financials for this Owner
Home Financials are based on the most recent Mortgage that was taken out on this home.Purchase Details
Home Financials for this Owner
Home Financials are based on the most recent Mortgage that was taken out on this home.Purchase Details
Similar Homes in Bloomington, IN
Home Values in the Area
Average Home Value in this Area
Purchase History
| Date | Type | Sale Price | Title Company |
|---|---|---|---|
| Warranty Deed | -- | None Available | |
| Trustee Deed | -- | None Available | |
| Interfamily Deed Transfer | -- | None Available |
Mortgage History
| Date | Status | Loan Amount | Loan Type |
|---|---|---|---|
| Open | $175,010 | FHA | |
| Closed | $158,221 | FHA | |
| Closed | $152,625 | FHA | |
| Closed | $128,100 | New Conventional | |
| Previous Owner | $128,000 | Adjustable Rate Mortgage/ARM |
Property History
| Date | Event | Price | Change | Sq Ft Price |
|---|---|---|---|---|
| 07/24/2025 07/24/25 | For Sale | $299,000 | +63.4% | $193 / Sq Ft |
| 07/11/2016 07/11/16 | Sold | $183,000 | -1.1% | $118 / Sq Ft |
| 05/31/2016 05/31/16 | Pending | -- | -- | -- |
| 05/21/2016 05/21/16 | For Sale | $185,000 | -- | $120 / Sq Ft |
Tax History Compared to Growth
Tax History
| Year | Tax Paid | Tax Assessment Tax Assessment Total Assessment is a certain percentage of the fair market value that is determined by local assessors to be the total taxable value of land and additions on the property. | Land | Improvement |
|---|---|---|---|---|
| 2024 | $2,647 | $260,000 | $67,600 | $192,400 |
| 2023 | $2,479 | $248,300 | $65,000 | $183,300 |
| 2022 | $2,302 | $229,700 | $65,000 | $164,700 |
| 2021 | $2,135 | $212,800 | $60,000 | $152,800 |
| 2020 | $1,904 | $196,900 | $50,000 | $146,900 |
| 2019 | $1,843 | $188,700 | $50,000 | $138,700 |
| 2018 | $1,839 | $187,400 | $50,000 | $137,400 |
| 2017 | $1,755 | $181,200 | $50,000 | $131,200 |
| 2016 | $1,578 | $170,600 | $50,000 | $120,600 |
| 2014 | $1,507 | $164,900 | $50,000 | $114,900 |
Agents Affiliated with this Home
-

Seller's Agent in 2025
Sable Beyers
Beyers Realty
(812) 327-8734
125 Total Sales
-

Seller's Agent in 2016
James Regester
RE/MAX
(812) 323-1231
124 Total Sales
-

Buyer's Agent in 2016
Julie Booze
Cobblestone Realty
(812) 322-3139
9 Total Sales
Map
Source: Indiana Regional MLS
MLS Number: 201622877
APN: 53-05-20-206-012.000-005
- 3530 N Hackberry St
- 3526 N Hackberry St
- 3522 N Hackberry St
- 3519 N Hackberry St
- 3523 N Hackberry St
- 1143 W Sugarberry Ct
- 3541 N Hackberry St
- 3702 W Parkview Dr
- 3442 N Valleyview Dr
- 3421 N Windcrest Dr
- 3231 N Valleyview Dr
- 3121 N Ramble Rd W
- 3019 N Ramble Rd W
- 4271 N Roxford Dr
- 3264 N Ramble Rd W
- 4365 N Maple Grove Rd
- 2704 N Skyline Dr
- 443 E Blue Ridge Dr
- 2508 N Stonelake Dr
- 4319 N Overlook Ln
