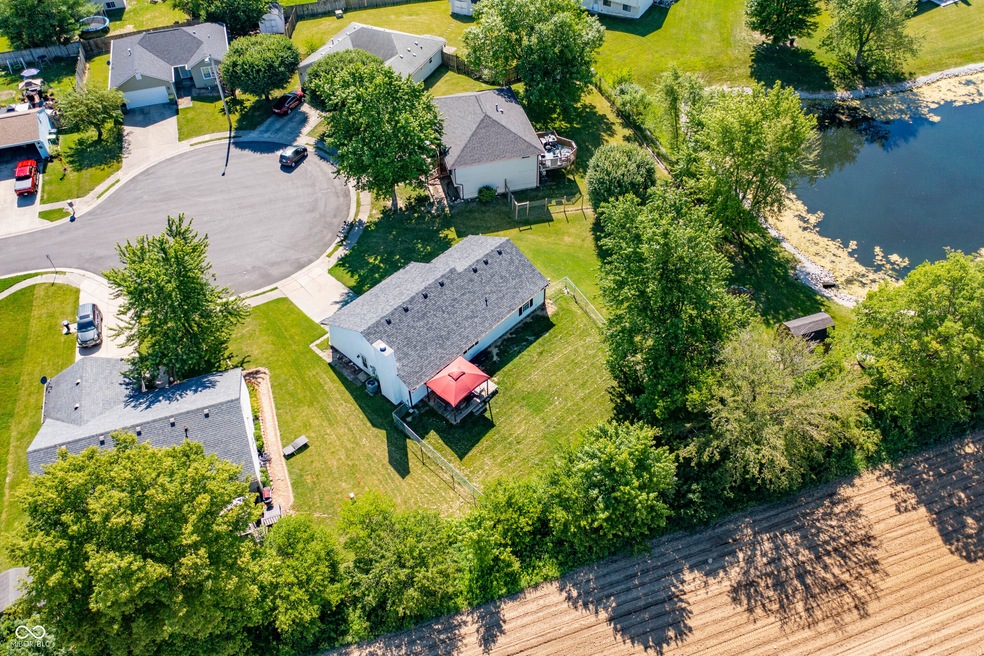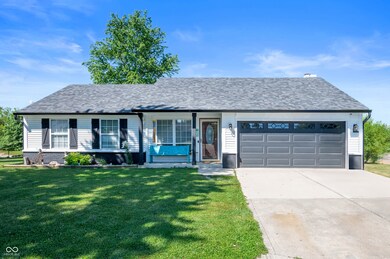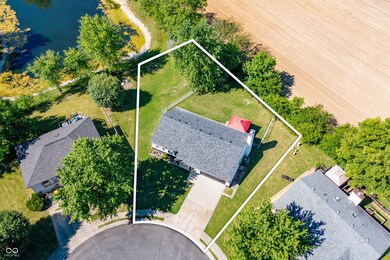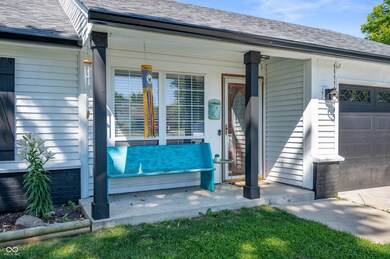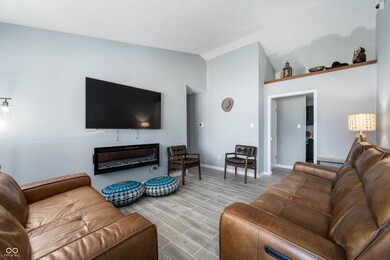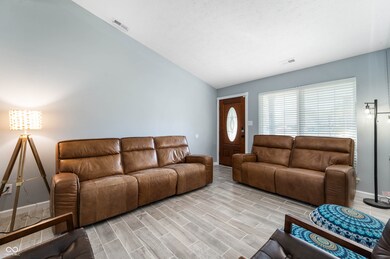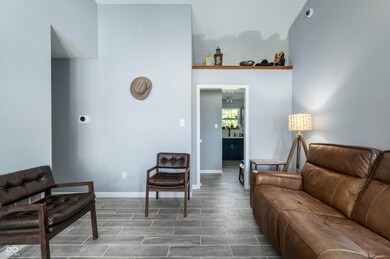
3928 Pebble Beach Ct Franklin, IN 46131
Highlights
- Mature Trees
- Vaulted Ceiling
- 1 Fireplace
- Deck
- Traditional Architecture
- Covered Patio or Porch
About This Home
As of July 2024Welcome to this charming ranch-style home. With 3 bedrooms and 2 baths, it's the perfect blend of comfort and convenience, Including an insulated Large shedwith Power & internet Inside, a bright and spacious living room welcomes you, perfect for gatherings or quiet evenings. The adjacent kitchen supplements ample storage and a comfortable space to host guests. Three bedrooms offer peaceful retreats, including a master with an ensuite bathroom. Outside, a generous backyard, ideal for summer barbecues. Located close to entertainment, dining, and shopping options like Rascal's Fun Zone, Tequila House Mexican Restaurant, and Meijer, everything you need is within a 10-minute drive. Don't miss out on this perfect blend of comfort and convenience.
Last Agent to Sell the Property
RE/MAX At The Crossing Brokerage Email: andrewsellsindy@gmail.com License #RB14047965 Listed on: 06/13/2024

Last Buyer's Agent
RE/MAX At The Crossing Brokerage Email: andrewsellsindy@gmail.com License #RB14047965 Listed on: 06/13/2024

Home Details
Home Type
- Single Family
Est. Annual Taxes
- $2,336
Year Built
- Built in 1993
Lot Details
- 0.27 Acre Lot
- Cul-De-Sac
- Mature Trees
HOA Fees
- $5 Monthly HOA Fees
Parking
- 2 Car Attached Garage
Home Design
- Traditional Architecture
- Slab Foundation
- Vinyl Construction Material
Interior Spaces
- 1,136 Sq Ft Home
- 1-Story Property
- Vaulted Ceiling
- 1 Fireplace
- Family or Dining Combination
- Attic Access Panel
- Smart Locks
- Laundry on main level
- Property Views
Kitchen
- Eat-In Kitchen
- Electric Oven
- Recirculated Exhaust Fan
- Microwave
- Dishwasher
- Disposal
Flooring
- Ceramic Tile
- Vinyl Plank
Bedrooms and Bathrooms
- 3 Bedrooms
- 2 Full Bathrooms
Outdoor Features
- Deck
- Covered Patio or Porch
- Fire Pit
- Shed
- Storage Shed
Schools
- Creekside Elementary School
- Franklin Community Middle School
- Franklin Community High School
Utilities
- Forced Air Heating System
- Electric Water Heater
Community Details
- Association fees include maintenance
- Knollwood Farms Subdivision
- Property managed by Knollwood Farms
Listing and Financial Details
- Tax Lot 326
- Assessor Parcel Number 410533012017000009
- Seller Concessions Not Offered
Ownership History
Purchase Details
Home Financials for this Owner
Home Financials are based on the most recent Mortgage that was taken out on this home.Purchase Details
Home Financials for this Owner
Home Financials are based on the most recent Mortgage that was taken out on this home.Similar Homes in Franklin, IN
Home Values in the Area
Average Home Value in this Area
Purchase History
| Date | Type | Sale Price | Title Company |
|---|---|---|---|
| Warranty Deed | $240,000 | Security Title | |
| Warranty Deed | -- | -- |
Mortgage History
| Date | Status | Loan Amount | Loan Type |
|---|---|---|---|
| Open | $232,800 | New Conventional | |
| Previous Owner | $127,645 | FHA |
Property History
| Date | Event | Price | Change | Sq Ft Price |
|---|---|---|---|---|
| 07/08/2024 07/08/24 | Sold | $240,000 | +6.7% | $211 / Sq Ft |
| 06/17/2024 06/17/24 | Pending | -- | -- | -- |
| 06/13/2024 06/13/24 | For Sale | $225,000 | +73.1% | $198 / Sq Ft |
| 11/17/2017 11/17/17 | Sold | $130,000 | 0.0% | $114 / Sq Ft |
| 10/06/2017 10/06/17 | Pending | -- | -- | -- |
| 10/03/2017 10/03/17 | Price Changed | $130,000 | -3.7% | $114 / Sq Ft |
| 09/26/2017 09/26/17 | For Sale | $135,000 | -- | $119 / Sq Ft |
Tax History Compared to Growth
Tax History
| Year | Tax Paid | Tax Assessment Tax Assessment Total Assessment is a certain percentage of the fair market value that is determined by local assessors to be the total taxable value of land and additions on the property. | Land | Improvement |
|---|---|---|---|---|
| 2024 | $2,024 | $184,300 | $32,000 | $152,300 |
| 2023 | $1,890 | $171,400 | $32,000 | $139,400 |
| 2022 | $1,734 | $157,700 | $28,200 | $129,500 |
| 2021 | $1,436 | $131,800 | $28,200 | $103,600 |
| 2020 | $1,324 | $122,000 | $28,200 | $93,800 |
| 2019 | $1,290 | $119,100 | $10,000 | $109,100 |
| 2018 | $1,330 | $112,800 | $10,000 | $102,800 |
| 2017 | $994 | $97,400 | $10,000 | $87,400 |
| 2016 | $902 | $87,800 | $10,000 | $77,800 |
| 2014 | $875 | $84,100 | $19,500 | $64,600 |
| 2013 | $875 | $87,100 | $19,500 | $67,600 |
Agents Affiliated with this Home
-

Seller's Agent in 2024
Andrew Clyne
RE/MAX At The Crossing
(317) 800-0909
1 in this area
80 Total Sales
-

Seller's Agent in 2017
Crystal Caperton-Bell
Keller Williams Indy Metro S
(317) 441-1400
2 in this area
70 Total Sales
Map
Source: MIBOR Broker Listing Cooperative®
MLS Number: 21984889
APN: 41-05-33-012-017.000-009
- 3930 Sarasota Dr
- 1495 Michigan Rd
- 3892 Jason Ave
- 3844 Jason Ave
- 3845 Jason Ave
- 3833 Jason Ave
- 3821 Jason Ave
- 1464 Scarlett Ct
- 1458 Scarlett Ct
- 1448 Kelso Dr
- 3786 Cantebury Dr
- Alan Plan at Kingsbridge - Venture
- Valencia Plan at Kingsbridge - Venture
- Aspen Plan at Kingsbridge - SM Venture
- Hampshire Plan at Kingsbridge - Venture
- Paddington Plan at Kingsbridge - 3-Car Venture
- Wentworth Plan at Kingsbridge - 3-Car Venture
- Alan Plan at Kingsbridge - SM Venture
- Ironwood Plan at Kingsbridge - SM Venture
- Jasper Plan at Kingsbridge - 3-Car Venture
