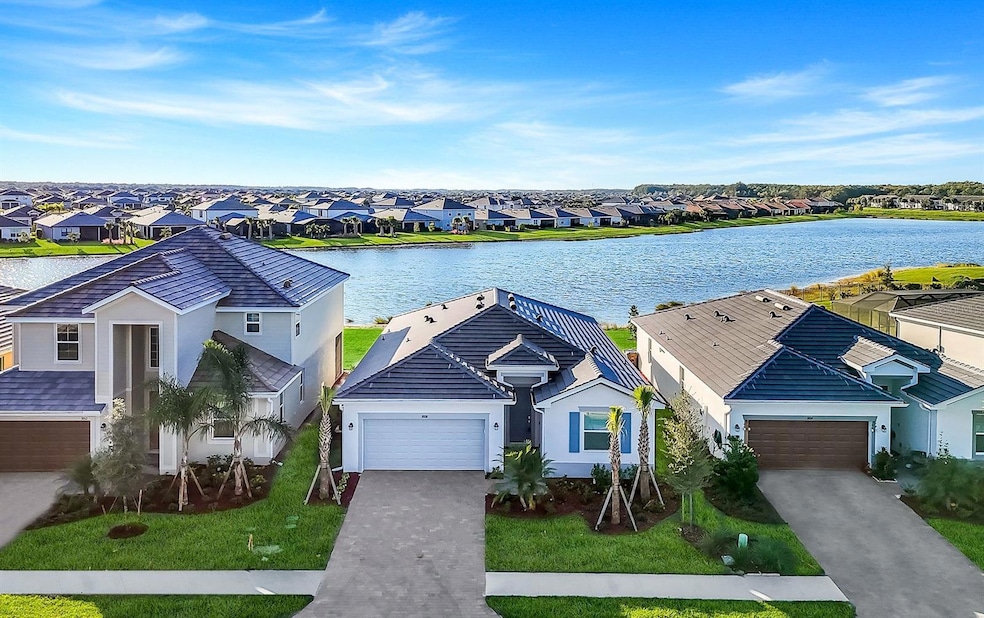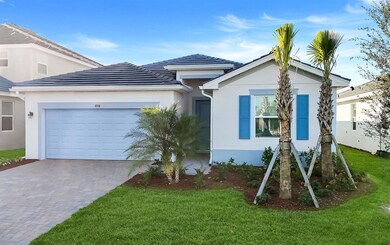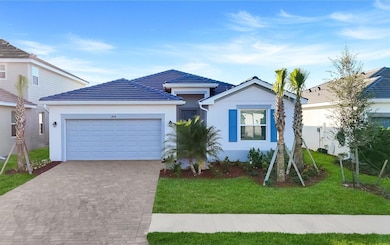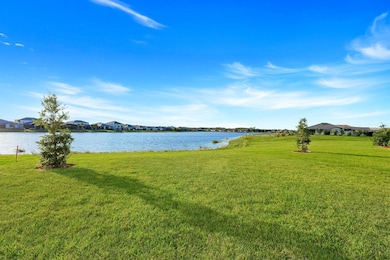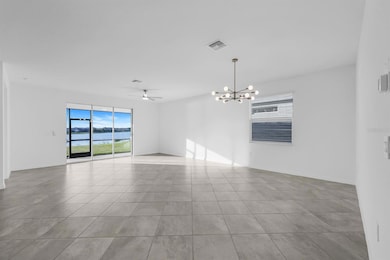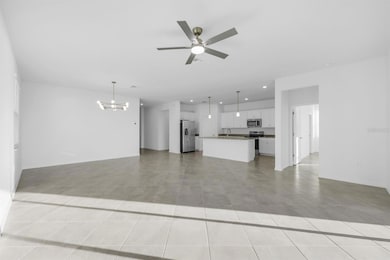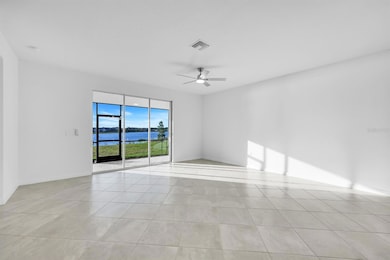3928 Sweet Alyssum Terrace Alva, FL 33920
River Hall Country Club NeighborhoodEstimated payment $2,237/month
Highlights
- Fitness Center
- Gated Community
- Open Floorplan
- New Construction
- Lake View
- Clubhouse
About This Home
New Home with Lake Views Minutes from Fort Myers! Experience modern Florida living in this beautiful brand-new 4-bedroom, 3-bath home located in the gated community of Hampton Lakes at River Hall. Perfectly situated within a quiet cul-de-sac, this home offers an open concept layout with a spacious kitchen that overlooks the great room and lanai, ideal for entertaining family and friends. The private primary suite is thoughtfully separated from the guest bedrooms, providing both comfort and privacy. Enjoy stunning western lake views from the screened lanai, the perfect place to unwind and watch the sunset. This home features upgraded finishes, energy efficient construction, and includes high speed internet and cable service through Comcast Xfinity for added convenience. Hampton Lakes showcases tree-lined streets, sidewalks throughout, and resort-style amenities including a community pool, clubhouse with a second-floor fitness center, tennis and pickleball courts, and beautifully landscaped grounds. This exceptional location offers the best of both worlds peaceful living with easy access to everything Fort Myers has to offer. Located just 20 minutes from Downtown Fort Myers, 25 minutes from RSW International Airport, and minutes from I-75, shopping, golf courses, dining, and entertainment. Be the first to live in this gorgeous new home and enjoy the lifestyle and amenities of one of the area’s most desirable gated communities. Schedule your private showing today!
Listing Agent
KW COASTAL LIVING II Brokerage Phone: 941-556-0500 License #3078035 Listed on: 11/07/2025

Home Details
Home Type
- Single Family
Est. Annual Taxes
- $2,915
Year Built
- Built in 2025 | New Construction
Lot Details
- 6,778 Sq Ft Lot
- East Facing Home
HOA Fees
- $158 Monthly HOA Fees
Parking
- 2 Car Attached Garage
Property Views
- Lake
- Pond
Home Design
- Slab Foundation
- Tile Roof
- Concrete Roof
- Block Exterior
- Stucco
Interior Spaces
- 2,032 Sq Ft Home
- Open Floorplan
- High Ceiling
- Ceiling Fan
- Shade Shutters
- Family Room Off Kitchen
- Living Room
- Home Office
- Tile Flooring
- Hurricane or Storm Shutters
Kitchen
- Built-In Oven
- Microwave
- Dishwasher
- Stone Countertops
- Disposal
Bedrooms and Bathrooms
- 4 Bedrooms
- Primary Bedroom on Main
- Walk-In Closet
- 3 Full Bathrooms
Laundry
- Laundry Room
- Dryer
- Washer
Eco-Friendly Details
- Reclaimed Water Irrigation System
Outdoor Features
- Exterior Lighting
- Rain Gutters
Schools
- River Hall Elementary School
- Oak Hammock Middle School
- Riverdale High School
Utilities
- Central Heating and Cooling System
- Thermostat
- Underground Utilities
- Electric Water Heater
- Cable TV Available
Listing and Financial Details
- Visit Down Payment Resource Website
- Legal Lot and Block 24 / 10000
- Assessor Parcel Number 35-43-26-L3-10000.0240
- $2,033 per year additional tax assessments
Community Details
Overview
- Evergreen Lifestyles Management Association, Phone Number (239) 237-2952
- Hampton Lakes At River Hall Ea Subdivision
Amenities
- Clubhouse
Recreation
- Tennis Courts
- Pickleball Courts
- Recreation Facilities
- Fitness Center
- Community Pool
Security
- Security Guard
- Gated Community
Map
Home Values in the Area
Average Home Value in this Area
Tax History
| Year | Tax Paid | Tax Assessment Tax Assessment Total Assessment is a certain percentage of the fair market value that is determined by local assessors to be the total taxable value of land and additions on the property. | Land | Improvement |
|---|---|---|---|---|
| 2025 | $2,397 | $29,846 | -- | -- |
| 2024 | -- | $27,133 | $27,133 | -- |
Property History
| Date | Event | Price | List to Sale | Price per Sq Ft | Prior Sale |
|---|---|---|---|---|---|
| 10/24/2025 10/24/25 | Price Changed | $2,400 | -4.0% | $1 / Sq Ft | |
| 10/14/2025 10/14/25 | Price Changed | $2,500 | -3.8% | $1 / Sq Ft | |
| 09/26/2025 09/26/25 | For Rent | $2,600 | 0.0% | -- | |
| 09/16/2025 09/16/25 | Sold | $300,000 | 0.0% | $148 / Sq Ft | View Prior Sale |
| 09/16/2025 09/16/25 | For Sale | $300,000 | -19.6% | $148 / Sq Ft | |
| 09/01/2025 09/01/25 | Sold | $373,097 | 0.0% | $184 / Sq Ft | View Prior Sale |
| 08/27/2025 08/27/25 | Off Market | $373,097 | -- | -- | |
| 08/24/2025 08/24/25 | Off Market | $373,097 | -- | -- | |
| 08/23/2025 08/23/25 | For Sale | $373,097 | -- | $184 / Sq Ft | |
| 08/23/2025 08/23/25 | Pending | -- | -- | -- |
Purchase History
| Date | Type | Sale Price | Title Company |
|---|---|---|---|
| Special Warranty Deed | $300,000 | Lennar Title | |
| Special Warranty Deed | $700,000 | None Listed On Document |
Source: Stellar MLS
MLS Number: A4671183
APN: 35-43-26-L3-10000.0240
- 3983 E Hampton Cir
- 3984 Sweet Alyssum Terrace
- 3603 Wild Sage Way
- 3700 Passion Vine Dr
- 16550 Goldenrod Ln Unit 102
- 3003 75th St W
- 16521 Goldenrod Ln Unit 202
- 3202 71st St W
- 2613 72nd St W
- 3010 71st St W
- 3604 E Hampton Cir
- 3425 Hampton Blvd
- 17033 Oakstead Dr
- 16471 Windsor Way
- 3315 67th St W
- 14905 Palamos Cir
- 3304 67th St W
- 3010 67th St W
- 2715 72nd St W
- 3119 66th St W
