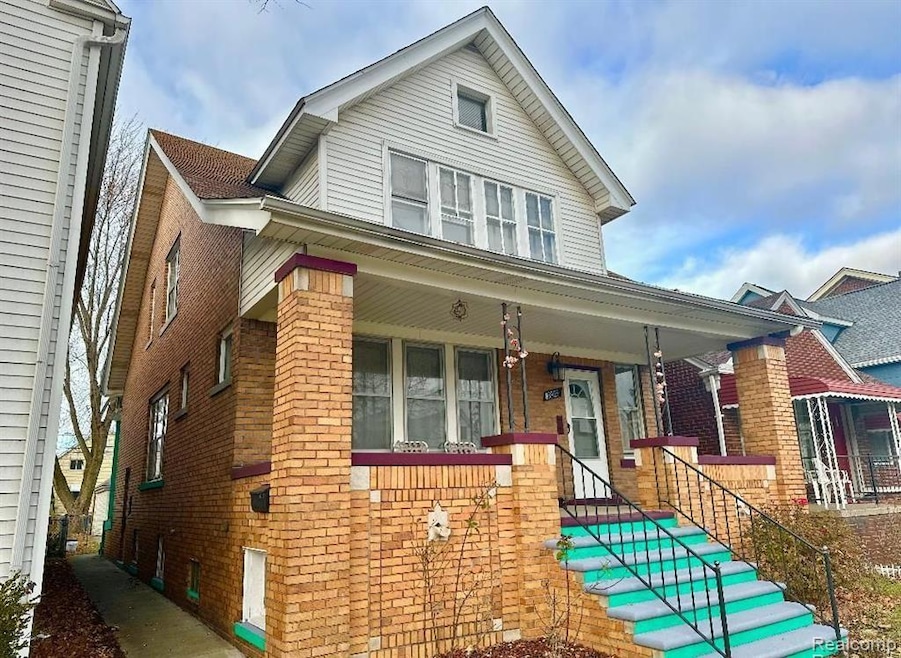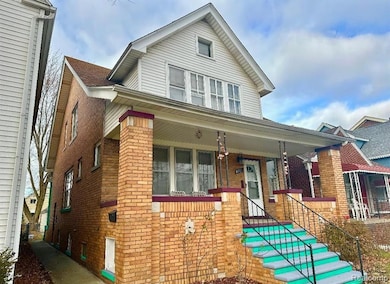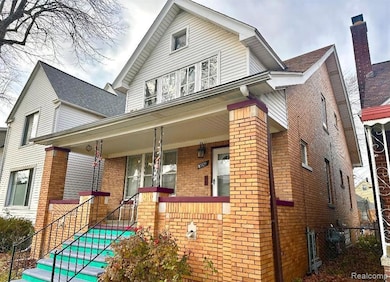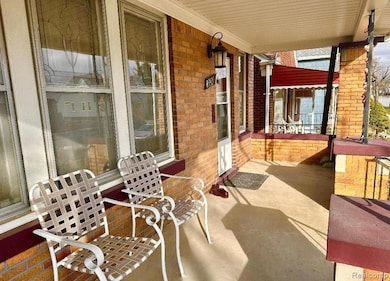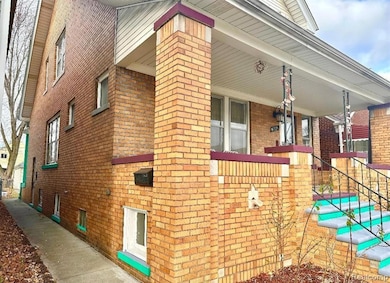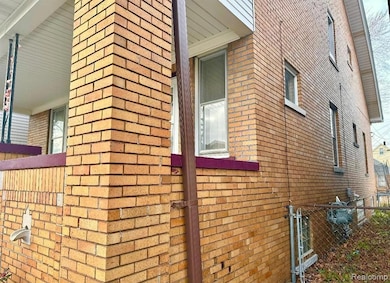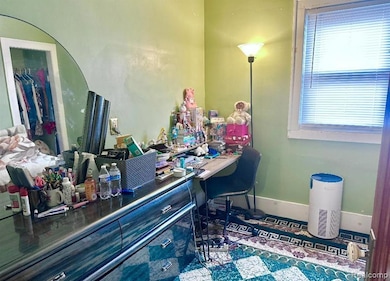3929 Caniff St HamtraMcK, MI 48212
Estimated payment $1,954/month
Total Views
11,511
5
Beds
2
Baths
1,800
Sq Ft
$173
Price per Sq Ft
Highlights
- No HOA
- Porch
- Forced Air Heating System
- 1 Car Detached Garage
- Bungalow
About This Home
Look no further for solidly built multi-family home in the heart of Hamtramck. With a total of five bedrooms and two full baths, this property offers a strong potential for generating passive income or accommodating multi-generational living. The smart layout provides for two separate living units, each with its own large living room, kitchen, and dedicated entrance. Separate utility meters and entrances for each unit has tenant / owner privacy breeze. This is a true turn-key opportunity in a vibrant and thriving neighborhood.
Home Details
Home Type
- Single Family
Est. Annual Taxes
Year Built
- Built in 1920
Lot Details
- 3,920 Sq Ft Lot
- Lot Dimensions are 30.00 x 134.50
Parking
- 1 Car Detached Garage
Home Design
- Bungalow
- Brick Exterior Construction
Interior Spaces
- 1,800 Sq Ft Home
- 2-Story Property
- Basement
Bedrooms and Bathrooms
- 5 Bedrooms
- 2 Full Bathrooms
Utilities
- Forced Air Heating System
- Heating System Uses Natural Gas
Additional Features
- Porch
- Ground Level
Community Details
- No Home Owners Association
- Shipman Subdivision
Listing and Financial Details
- Assessor Parcel Number 41008020151302
Map
Create a Home Valuation Report for This Property
The Home Valuation Report is an in-depth analysis detailing your home's value as well as a comparison with similar homes in the area
Home Values in the Area
Average Home Value in this Area
Tax History
| Year | Tax Paid | Tax Assessment Tax Assessment Total Assessment is a certain percentage of the fair market value that is determined by local assessors to be the total taxable value of land and additions on the property. | Land | Improvement |
|---|---|---|---|---|
| 2025 | $4,648 | $106,700 | $0 | $0 |
| 2024 | $1,651 | $95,600 | $0 | $0 |
| 2023 | $1,833 | $80,100 | $0 | $0 |
| 2022 | $1,569 | $60,400 | $0 | $0 |
| 2021 | $1,777 | $56,600 | $0 | $0 |
| 2020 | $1,764 | $47,600 | $0 | $0 |
| 2019 | $1,749 | $39,800 | $0 | $0 |
| 2018 | $1,340 | $34,600 | $0 | $0 |
| 2017 | $724 | $33,200 | $0 | $0 |
| 2016 | $1,656 | $29,200 | $0 | $0 |
| 2015 | $2,860 | $28,600 | $0 | $0 |
| 2013 | $2,920 | $29,200 | $0 | $0 |
| 2012 | $1,687 | $32,600 | $4,100 | $28,500 |
Source: Public Records
Property History
| Date | Event | Price | List to Sale | Price per Sq Ft | Prior Sale |
|---|---|---|---|---|---|
| 01/17/2026 01/17/26 | Price Changed | $310,900 | -0.6% | $173 / Sq Ft | |
| 01/08/2026 01/08/26 | Price Changed | $312,900 | -0.9% | $174 / Sq Ft | |
| 11/23/2025 11/23/25 | Price Changed | $315,900 | -8.7% | $176 / Sq Ft | |
| 11/23/2025 11/23/25 | Price Changed | $345,900 | +5.1% | $192 / Sq Ft | |
| 10/22/2025 10/22/25 | For Sale | $329,000 | +21.9% | $183 / Sq Ft | |
| 01/30/2024 01/30/24 | Sold | $270,000 | +3.9% | $150 / Sq Ft | View Prior Sale |
| 12/21/2023 12/21/23 | Pending | -- | -- | -- | |
| 11/23/2023 11/23/23 | For Sale | $259,900 | -- | $144 / Sq Ft |
Source: Realcomp
Purchase History
| Date | Type | Sale Price | Title Company |
|---|---|---|---|
| Warranty Deed | $270,000 | Vanguard Title | |
| Warranty Deed | $270,000 | Vanguard Title | |
| Warranty Deed | $270,000 | Vanguard Title | |
| Interfamily Deed Transfer | -- | None Available | |
| Interfamily Deed Transfer | -- | None Available | |
| Warranty Deed | $35,200 | Chirco Title Company |
Source: Public Records
Mortgage History
| Date | Status | Loan Amount | Loan Type |
|---|---|---|---|
| Open | $100,000 | New Conventional | |
| Closed | $100,000 | New Conventional |
Source: Public Records
Source: Realcomp
MLS Number: 20251046768
APN: 41-008-02-0151-302
Nearby Homes
- 3837 Harold St
- 5013 Evaline St
- 5175 Trowbridge St
- 5021 Talbot St
- 5151 Yemans St
- 3193 Trowbridge St
- 11809 Conant St
- 5518 Harold St
- 11651 Moran St
- 5201 Casmere St
- 5223 Yemans St
- 11697 Moran St
- 11711 Moran St
- 5500 Talbot St
- 5589 Harold St
- 5574 Talbot St
- 3935 Caely St
- 11730 Sobieski St
- 5566 Talbot St
- 3828 Doremus St
- 11453 McDougall Flr#2 St
- 3881 Holbrook St
- 9451 Gallagher St
- 3448 Holbrook Ave Unit 2
- 2739 Belmont St
- 2673 Holmes St Unit C
- 2673 Holmes St Unit D
- 9644 Joseph Campau St Unit 2W
- 9618 Joseph Campau St
- 9618 Joseph Campau St
- 11901 Joseph Campau St Unit 1
- 9450 Joseph Campau St Unit 9450-2
- 2716 Edwin St Unit 1E
- 9440 Joseph Campau Ave Unit 9440
- 9421 Joseph Campau St Unit 9421-2
- 2685 Botsford St
- 3004 Hanley St Unit 1E
- 2352 Poland St
- 2352 Poland St
- 2364 Commor Ave Unit 3
Your Personal Tour Guide
Ask me questions while you tour the home.
