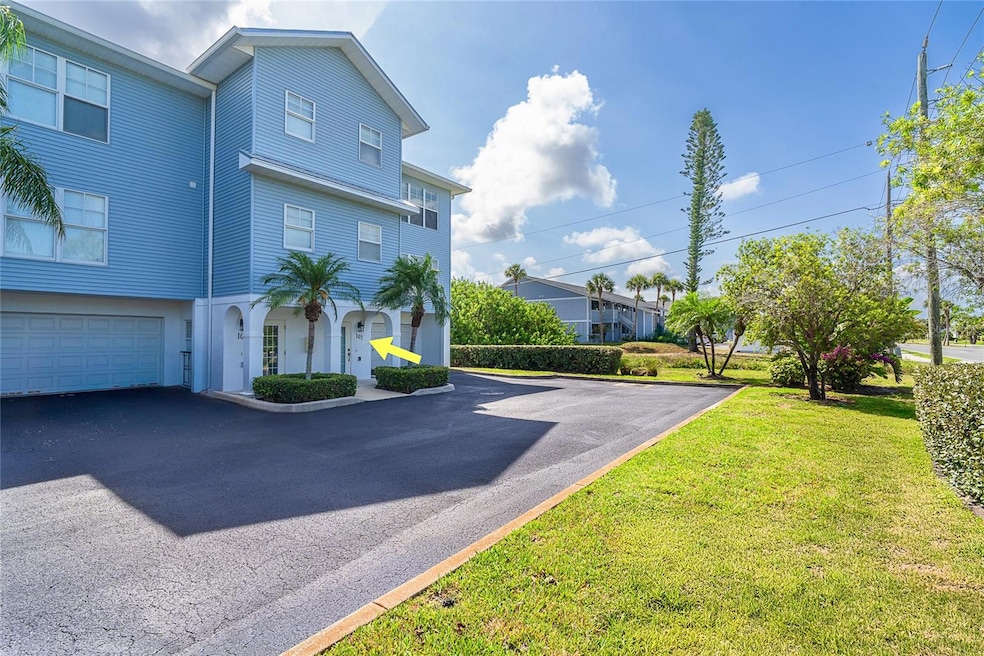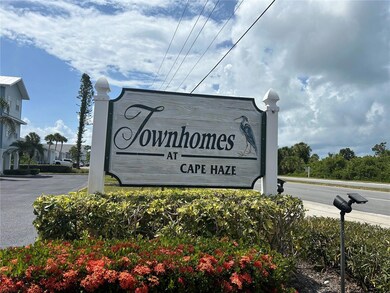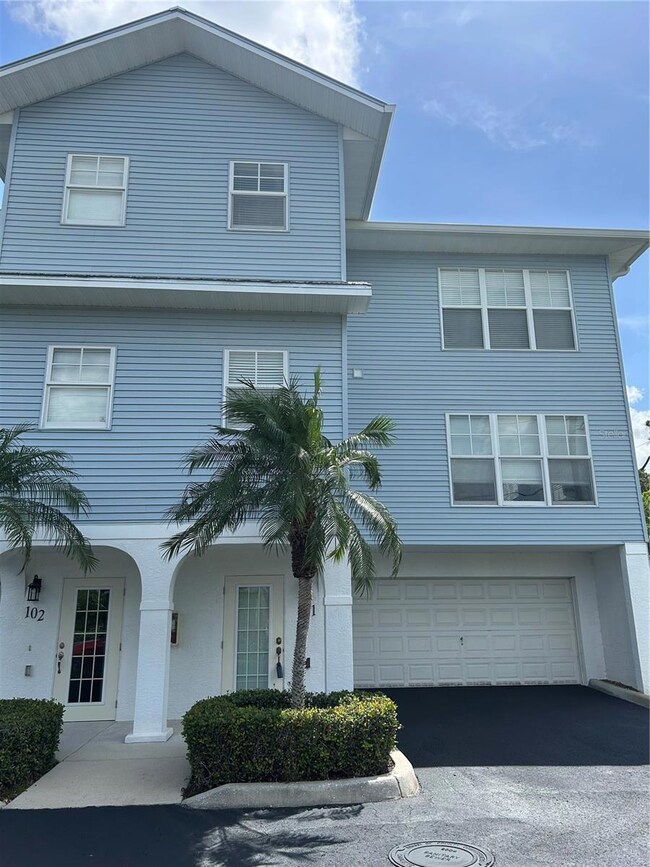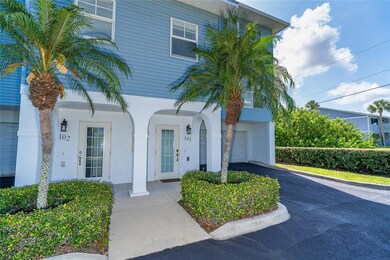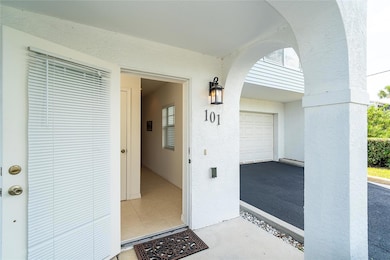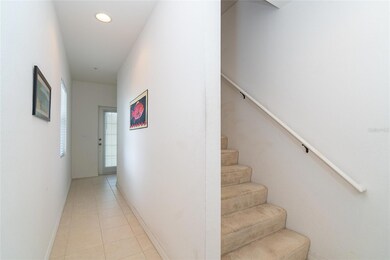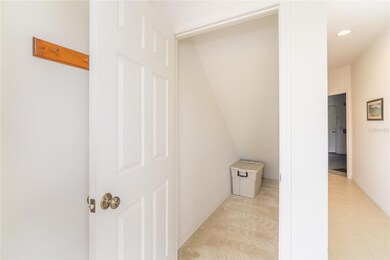3929 Cape Haze Dr Unit 101 Rotonda West, FL 33947
Estimated payment $2,438/month
Highlights
- Key West Architecture
- End Unit
- Covered Patio or Porch
- Park or Greenbelt View
- Community Pool
- 2 Car Attached Garage
About This Home
***PRICE IMPROVEMENT!!!*** Immaculate End-Unit Townhome with Elevator & Stunning Greenbelt Views!!
Welcome to this well maintained Turn-Key 3-bedroom, 2.5-bath Furnished Townhome, nestled in a prime location offering comfort and convenience. Featuring an elevator for ease of access across all levels, this home boasts a 2-car garage, perfect for your vehicles and additional storage needs. The spacious layout includes a screened lanai where you can enjoy the peaceful views of the lush greenbelt.
With its end-unit position, you'll enjoy added privacy and abundant natural light throughout. The bright and airy interior offers a seamless flow between the living, dining, and kitchen areas, creating an inviting atmosphere perfect for both relaxation and entertaining.
Ideally situated, this townhome is just moments away from the pristine beaches of Boca Grande and Manasota Key, offering world-class sand and surf. Outdoor enthusiasts will love the proximity to top-notch fishing, boating, and waterfront dining options. Plus, you're close to a variety of shopping, dining, and recreational amenities to suit every lifestyle.
Ideal as a 2nd home, investment or 1st time buyer. Just pack your personal items and make this your home!! Completely furnished & ready for you!! Don't miss this opportunity to live in a serene, yet well-connected, community. Schedule your tour today and start Living the Florida Lifestyle.
Listing Agent
MICHAEL SAUNDERS & COMPANY Brokerage Phone: 941-473-7750 License #3335717 Listed on: 05/30/2025

Townhouse Details
Home Type
- Townhome
Est. Annual Taxes
- $1,927
Year Built
- Built in 2006
Lot Details
- 1,269 Sq Ft Lot
- End Unit
- Southwest Facing Home
- Landscaped with Trees
HOA Fees
- $748 Monthly HOA Fees
Parking
- 2 Car Attached Garage
- Oversized Parking
- Ground Level Parking
- Garage Door Opener
- Driveway
Home Design
- Key West Architecture
- Slab Foundation
- Shingle Roof
- Block Exterior
- Stucco
Interior Spaces
- 2,044 Sq Ft Home
- 3-Story Property
- Elevator
- Ceiling Fan
- Window Treatments
- Sliding Doors
- Combination Dining and Living Room
- Park or Greenbelt Views
Kitchen
- Range
- Microwave
- Dishwasher
- Disposal
Flooring
- Carpet
- Ceramic Tile
Bedrooms and Bathrooms
- 3 Bedrooms
- Split Bedroom Floorplan
- En-Suite Bathroom
- Walk-In Closet
- Bathtub with Shower
Laundry
- Laundry on upper level
- Dryer
- Washer
Utilities
- Central Heating and Cooling System
- Electric Water Heater
- High Speed Internet
- Cable TV Available
Additional Features
- Covered Patio or Porch
- Flood Zone Lot
Listing and Financial Details
- Visit Down Payment Resource Website
- Tax Lot 101
- Assessor Parcel Number 412034677033
Community Details
Overview
- Association fees include common area taxes, pool, escrow reserves fund, maintenance structure, ground maintenance, pest control
- Patricia Davey Association, Phone Number (941) 696-7922
- Visit Association Website
- Townhomes At Cape Haze Community
- Townhomes At Cape Haze Subdivision
- The community has rules related to building or community restrictions, deed restrictions
Recreation
- Community Pool
Pet Policy
- Small pets allowed
Map
Home Values in the Area
Average Home Value in this Area
Tax History
| Year | Tax Paid | Tax Assessment Tax Assessment Total Assessment is a certain percentage of the fair market value that is determined by local assessors to be the total taxable value of land and additions on the property. | Land | Improvement |
|---|---|---|---|---|
| 2024 | $1,969 | $104,022 | -- | -- |
| 2023 | $1,969 | $100,992 | $0 | $0 |
| 2022 | $1,897 | $98,050 | $0 | $0 |
| 2021 | $1,863 | $95,194 | $0 | $0 |
| 2020 | $1,628 | $93,880 | $0 | $0 |
| 2019 | $1,360 | $91,769 | $0 | $0 |
| 2018 | $1,261 | $90,058 | $0 | $0 |
| 2017 | $1,240 | $88,206 | $0 | $0 |
| 2016 | $1,225 | $86,392 | $0 | $0 |
| 2015 | $1,202 | $85,791 | $0 | $0 |
| 2014 | $1,191 | $85,110 | $0 | $0 |
Property History
| Date | Event | Price | Change | Sq Ft Price |
|---|---|---|---|---|
| 06/27/2025 06/27/25 | Price Changed | $289,500 | -3.2% | $142 / Sq Ft |
| 05/30/2025 05/30/25 | For Sale | $299,000 | -- | $146 / Sq Ft |
Purchase History
| Date | Type | Sale Price | Title Company |
|---|---|---|---|
| Warranty Deed | $248,900 | Attorney |
Source: Stellar MLS
MLS Number: D6142412
APN: 412034677033
- 3952 Cape Haze Dr
- 3923 Cape Haze Dr Unit 304
- 3960 Cape Haze Dr
- 3919 Cape Haze Dr Unit 506
- 4300 & 4310 Cape Haze Dr
- 3971 Cape Haze Dr
- 3800 Cape Haze Dr
- 211 Westwind Dr
- 4 Windward Way
- 16 Windward Terrace
- 14 Windward Terrace
- 6 Windward Place
- 4130 Cape Haze Dr
- 585 Coral Creek Dr
- 105 Westwind Dr
- 2 Windward Rd
- 495 Coral Creek Dr
- 20 Leeward Dr
- 4220 Cape Haze Dr
- 200 Arlington Dr
- 3923 Cape Haze Dr Unit 306
- 3979 Cape Haze Dr Unit 13
- 222 Westwind Dr
- 8 Windward Terrace
- 50 Barracuda Dr
- 3405 Indiana Rd
- 8411 Placida Rd Unit 301
- 8411 Placida Rd Unit 404
- 8411 Placida Rd Unit 205
- 4656 Pompano St
- 100 Spaniards Rd
- 10439 Coquina Ct
- 20 Annapolis Ln
- 10446 Coquina Ct
- 77 Boundary Blvd Unit D
- 25 Caddy Rd
- 8936 Scallop Way
- 8581 Amberjack Cir Unit 301
- 289 Rotonda Blvd W Unit B
- 45 Oakland Hills Ct
