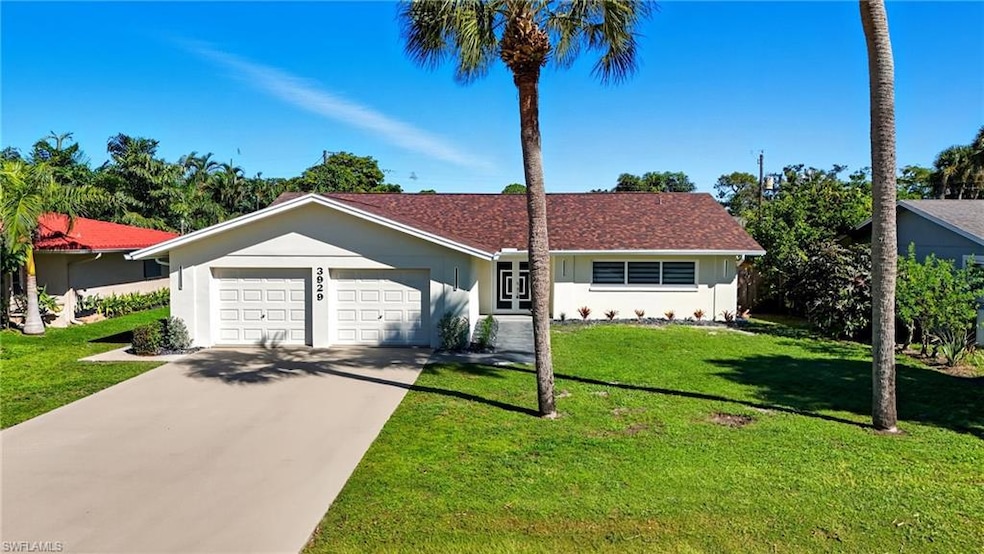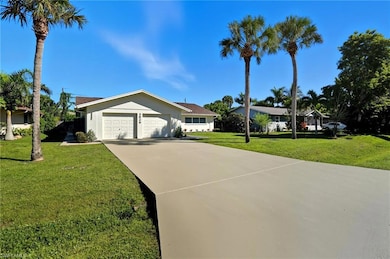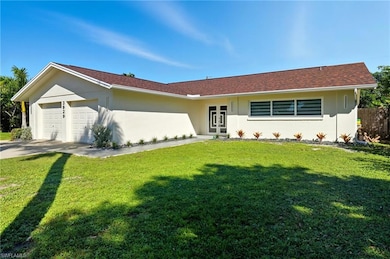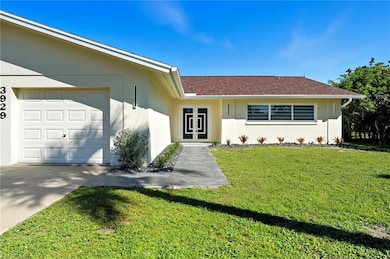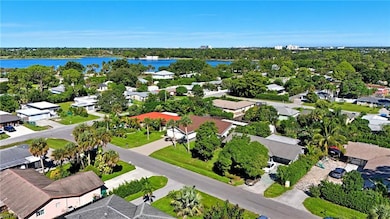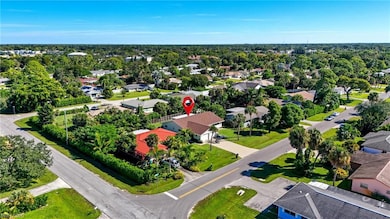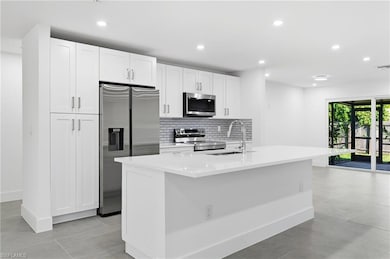3929 Mohawk Place Naples, FL 34112
East Naples NeighborhoodEstimated payment $3,446/month
Highlights
- Great Room
- Screened Porch
- Workshop
- No HOA
- Den
- 2 Car Attached Garage
About This Home
Pay for one home and get two separate fully functional living spaces – each with its own A/C unit, kitchen, living space, bathrooms, and bedrooms – and all newly renovated! Income producing property opportunity! Rental income estimated at $2,000/month with utilities included. While the main house can accommodate 3 separate sleeping rooms, the distinct mother-in-law suite (with a private entrance) can accommodate 2 separate sleeping spaces, giving you 5 total. This stunning, fully remodeled residence has been transformed from the studs up into a sleek, modern sanctuary that blends high-end finishes with thoughtful functionality. You have no worries with this home and no work that needs to be done. As part of the 2025 remodel, 304 square feet was added to the interior, expanding the living space, and the lanai was enlarged to enhance outdoor enjoyment. Every major system was replaced so that you have total peace of mind. This includes a powerful new 200-amp electric panel with all-new wiring, brand-new plumbing, two state-of-the-art A/C units with pristine new ductwork, as well as new impact-rated windows and doors throughout the entire home. The freshly re-shingled 2023 roof and 2017 water heater add to the home’s lasting appeal. Inside, expansive oversized 24” X 48” tile flooring stretches across every room, creating a seamless, sophisticated flow. Ambient wafer lighting with adjustable color temperature and contemporary ceiling fans enhance comfort and style throughout. The gourmet kitchen is a showstopper, featuring soft-close white cabinetry, gleaming white quartz countertops, premium stainless-steel appliances, and a dramatic 9-foot island perfect for entertaining. Every living space in the home has been intentionally crafted with versatility in mind. Take the den, for instance—it features a generous layout and a full closet, making it an ideal candidate for a bedroom, complete with space for a bed and nightstands. French doors in the master suite lead to a covered screened lanai where you can enjoy your morning cup of coffee. The master spa-inspired bathroom offers two closets, dual sinks, and a fog-free LED backlit touch mirror for a polished daily routine. The fully equipped mother-in-law suite—complete with its own entrance, stylish kitchenette, cozy living area, full bath, spacious bedroom, and dedicated A/C unit—ideal for guests, extended family, or rental income estimated at $2,000/mo with utilities included. By residing in the main home, you may be eligible for a 5% down payment—plus, you can apply rental income to help offset your monthly mortgage. When you are ready to explore the neighborhood-Sugden Park is a scenic 0.6-mile, the USOP National Pickleball Center is 1.6 miles away with 65 lighted courts, Naples Botanical Garden is a short 1.4 miles, downtown 5th Avenue is 3.7 miles away, and the stunning Naples Beach is only 5 miles away. This home and location have it all!
Home Details
Home Type
- Single Family
Est. Annual Taxes
- $1,193
Year Built
- Built in 1972
Lot Details
- 9,148 Sq Ft Lot
- 75 Ft Wide Lot
- Fenced
- Rectangular Lot
Parking
- 2 Car Attached Garage
Home Design
- Concrete Block With Brick
- Concrete Foundation
- Shingle Roof
- Stucco
Interior Spaces
- Property has 1 Level
- Wired For Sound
- Window Treatments
- French Doors
- Great Room
- Family Room
- Combination Dining and Living Room
- Den
- Workshop
- Screened Porch
- Tile Flooring
- Fire and Smoke Detector
- Property Views
Kitchen
- Breakfast Bar
- Cooktop
- Microwave
- Dishwasher
- Kitchen Island
- Disposal
Bedrooms and Bathrooms
- 4 Bedrooms
- Split Bedroom Floorplan
- Walk-In Closet
- In-Law or Guest Suite
- 3 Full Bathrooms
Laundry
- Laundry in Garage
- Dryer
- Washer
Outdoor Features
- Patio
Schools
- Avalon Elementary School
- Manatee Middle School
- Lely High School
Utilities
- Central Air
- Heating Available
- Well
- Cable TV Available
Community Details
- No Home Owners Association
- Mohawk Heights Subdivision
Listing and Financial Details
- Assessor Parcel Number 60480080004
Map
Home Values in the Area
Average Home Value in this Area
Tax History
| Year | Tax Paid | Tax Assessment Tax Assessment Total Assessment is a certain percentage of the fair market value that is determined by local assessors to be the total taxable value of land and additions on the property. | Land | Improvement |
|---|---|---|---|---|
| 2025 | $1,193 | $136,247 | -- | -- |
| 2024 | $1,167 | $132,407 | -- | -- |
| 2023 | $1,167 | $128,550 | -- | -- |
| 2022 | $1,162 | $124,806 | $0 | $0 |
| 2021 | $1,161 | $121,171 | $0 | $0 |
| 2020 | $1,133 | $119,498 | $0 | $0 |
| 2019 | $1,106 | $116,811 | $0 | $0 |
| 2018 | $0 | $114,633 | $0 | $0 |
| 2017 | $1,049 | $112,275 | $0 | $0 |
| 2016 | $1,011 | $109,966 | $0 | $0 |
| 2015 | $828 | $109,202 | $0 | $0 |
| 2014 | $1,010 | $58,335 | $0 | $0 |
Property History
| Date | Event | Price | List to Sale | Price per Sq Ft | Prior Sale |
|---|---|---|---|---|---|
| 12/19/2025 12/19/25 | Pending | -- | -- | -- | |
| 12/04/2025 12/04/25 | Price Changed | $640,000 | -1.2% | $305 / Sq Ft | |
| 11/22/2025 11/22/25 | Price Changed | $648,000 | -0.2% | $309 / Sq Ft | |
| 11/09/2025 11/09/25 | Price Changed | $649,000 | -4.4% | $309 / Sq Ft | |
| 11/05/2025 11/05/25 | Price Changed | $679,000 | -1.5% | $323 / Sq Ft | |
| 10/27/2025 10/27/25 | Price Changed | $689,000 | -1.4% | $328 / Sq Ft | |
| 10/06/2025 10/06/25 | For Sale | $699,000 | +79.2% | $333 / Sq Ft | |
| 04/14/2025 04/14/25 | Sold | $390,000 | -6.9% | $218 / Sq Ft | View Prior Sale |
| 03/21/2025 03/21/25 | Pending | -- | -- | -- | |
| 03/17/2025 03/17/25 | Price Changed | $419,000 | -6.9% | $234 / Sq Ft | |
| 02/24/2025 02/24/25 | Price Changed | $450,000 | -7.2% | $252 / Sq Ft | |
| 02/14/2025 02/14/25 | For Sale | $485,000 | -- | $271 / Sq Ft |
Purchase History
| Date | Type | Sale Price | Title Company |
|---|---|---|---|
| Warranty Deed | $390,000 | First Boston Title | |
| Warranty Deed | $390,000 | First Boston Title |
Mortgage History
| Date | Status | Loan Amount | Loan Type |
|---|---|---|---|
| Open | $375,100 | Construction | |
| Closed | $375,100 | Construction |
Source: Naples Area Board of REALTORS®
MLS Number: 225073675
APN: 60480080004
- 4207 Cindy Ave
- 4922 Andros Dr
- 3655 Boca Ciega Dr Unit 206
- 3655 Boca Ciega Dr Unit 306
- 3655 Boca Ciega Dr Unit 108
- 3655 Boca Ciega Dr Unit 106
- 3655 Boca Ciega Dr Unit 111
- 3572 Boca Ciega Dr Unit F19
- 3625 Boca Ciega Dr Unit 110
- 3625 Boca Ciega Dr Unit 206
- 3625 Boca Ciega Dr Unit 308
- 3645 Boca Ciega Dr Unit 104
- 3635 Boca Ciega Dr Unit 214
- 3635 Boca Ciega Dr Unit 201
- 3635 Boca Ciega Dr Unit 207
- 3580 Boca Ciega Dr Unit F-35
- 3615 Boca Ciega Dr Unit 202
- 3615 Boca Ciega Dr Unit 203
- 3920 Estero Bay Ln Unit F-17
- 4330 Gulfstream Dr
