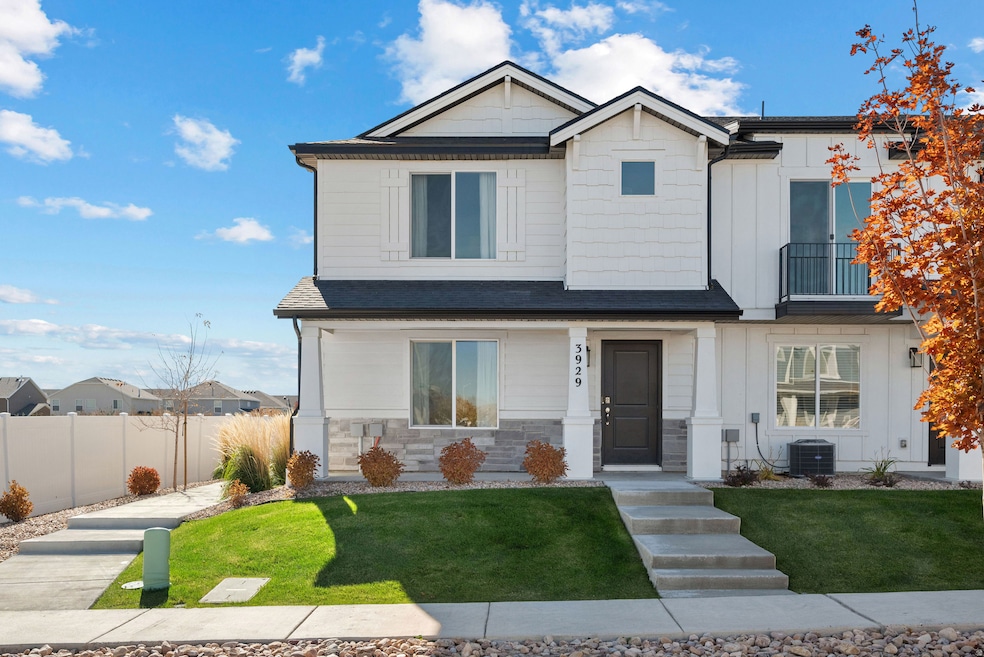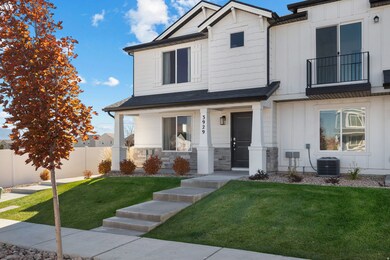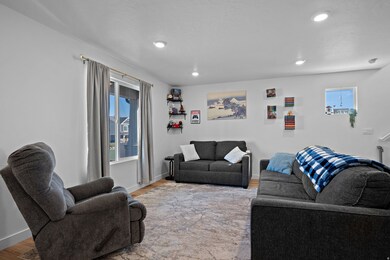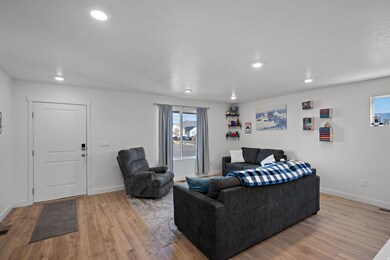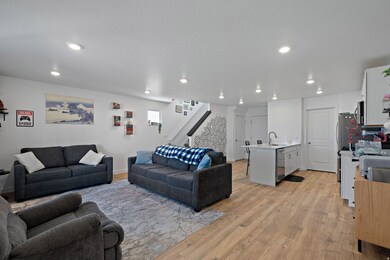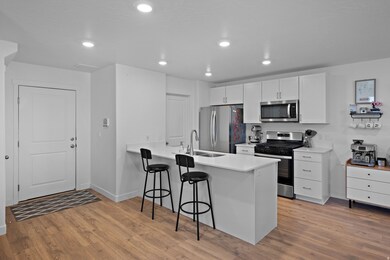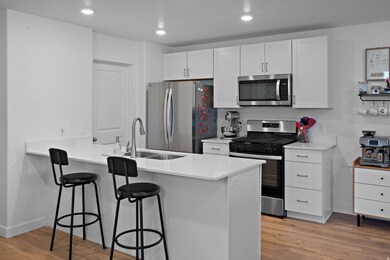Estimated payment $2,334/month
Highlights
- Clubhouse
- 2 Car Attached Garage
- Community Playground
- Community Pool
- Walk-In Closet
- Picnic Area
About This Home
Welcome to this pristine end-unit townhome in the sought-after Cold Springs community. Filled with natural light, this well-maintained home combines modern finishes with everyday comfort. The kitchen features quartz countertops and generous cabinet space. Upstairs, you'll find a spacious primary suite with a walk-in closet and a beautifully appointed bathroom. Additional highlights include upstairs laundry, a two-car garage, and ample storage throughout. Enjoy community amenities such as a pool, clubhouse, parks, playgrounds, and walking trails. Conveniently located near shopping, dining, Silicon Slopes, and I-15, this home offers the perfect blend of style, comfort, and convenience.
Listing Agent
Timothy Halls
Realtypath LLC (Home and Family) License #7538996 Listed on: 10/29/2025
Co-Listing Agent
Austin Halls
Realtypath LLC (Home and Family) License #6166984
Townhouse Details
Home Type
- Townhome
Est. Annual Taxes
- $1,790
Year Built
- Built in 2023
Lot Details
- 871 Sq Ft Lot
- Landscaped
HOA Fees
- $135 Monthly HOA Fees
Parking
- 2 Car Attached Garage
Home Design
- Stucco
Interior Spaces
- 1,454 Sq Ft Home
- 2-Story Property
- Carpet
Kitchen
- Free-Standing Range
- Microwave
- Disposal
Bedrooms and Bathrooms
- 3 Bedrooms
- Walk-In Closet
- 2 Full Bathrooms
Schools
- North Point Elementary School
- Willowcreek Middle School
- Lehi High School
Utilities
- Forced Air Heating and Cooling System
- Natural Gas Connected
Listing and Financial Details
- Assessor Parcel Number 65-695-1598
Community Details
Overview
- Association fees include insurance
- Advantage Management Association, Phone Number (801) 235-7368
- Spring Ranch Subdivision
Amenities
- Picnic Area
- Clubhouse
Recreation
- Community Playground
- Community Pool
- Bike Trail
- Snow Removal
Pet Policy
- Pets Allowed
Map
Home Values in the Area
Average Home Value in this Area
Tax History
| Year | Tax Paid | Tax Assessment Tax Assessment Total Assessment is a certain percentage of the fair market value that is determined by local assessors to be the total taxable value of land and additions on the property. | Land | Improvement |
|---|---|---|---|---|
| 2025 | $1,859 | $214,335 | $57,300 | $332,400 |
| 2024 | $1,859 | $217,910 | $0 | $0 |
| 2023 | $732 | $93,100 | $0 | $0 |
Property History
| Date | Event | Price | List to Sale | Price per Sq Ft |
|---|---|---|---|---|
| 10/29/2025 10/29/25 | For Sale | $389,900 | -- | $268 / Sq Ft |
Purchase History
| Date | Type | Sale Price | Title Company |
|---|---|---|---|
| Special Warranty Deed | -- | None Listed On Document |
Mortgage History
| Date | Status | Loan Amount | Loan Type |
|---|---|---|---|
| Open | $22,897 | No Value Available | |
| Open | $396,682 | FHA |
Source: UtahRealEstate.com
MLS Number: 2120107
APN: 65-695-1598
- 3874 W Orinda Dr
- 1607 N Catagena Park Way
- 3728 Orinda Dr Unit 1571
- 3716 Orinda Dr Unit 1573
- 3733 W 620 N
- 3741 W 670 N
- 615 N Old Ranch Rd
- 3955 W 740 N
- 335 E Levengrove Dr Unit 1132
- 341 E Levengrove Dr Unit 1133
- 347 E Levengrove Dr Unit 1134
- 353 E Levengrove Dr Unit 1135
- 359 E Levengrove Dr Unit 1136
- 3942 W Harmony Dr
- 748 N 3770 W
- 1496 N June St
- 3590 W Grassland Dr
- 251 Sunshine Dr
- 3710 W 830 N
- 3828 W 860 N
- 1532 N Venetian Way
- 4024 W 740 N
- 894 N Hillcrest Rd
- 1576 W Banner Dr
- 1256 N Commerce Dr
- 3695 Big Horn Dr
- 1298 N Sage Dr Unit Studio Apartment
- 1298 N Sage Dr Unit 1298 N Sage Dr.
- 4178 1470 N
- 1747 N Exchange Park Rd Unit Z301
- 584 N 2530 W
- 3952 W Hardman Way
- 1935 N 4100 W Unit Basement Apt
- 1982 N 4040 W Unit Townhouse
- 2054 N 4040 W Unit 1 Bedroom Basement Apt
- 2054 N 4040 W Unit Townhouse
- 4198 W 2010 N
- 2050 N 3600 W
- 2081 N 4100 W Unit One Bedroom Apartment
- 2468 N Paintbrush Dr
