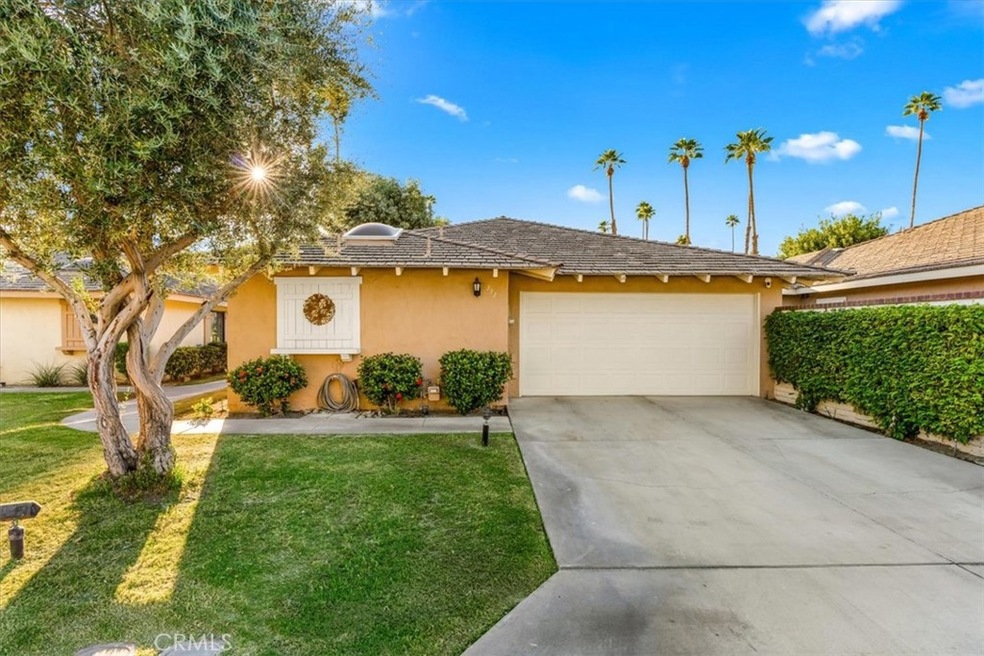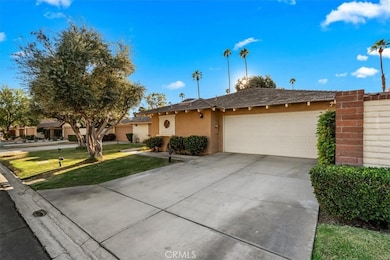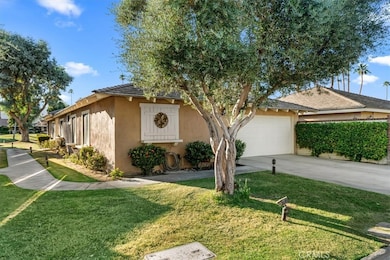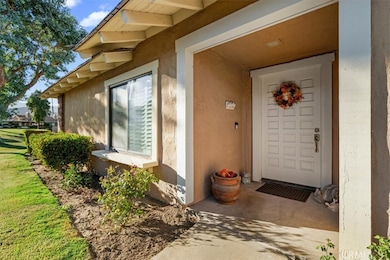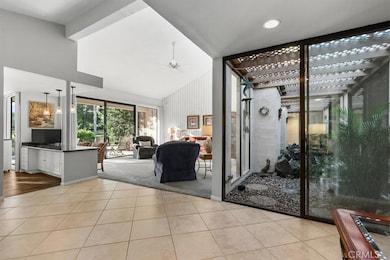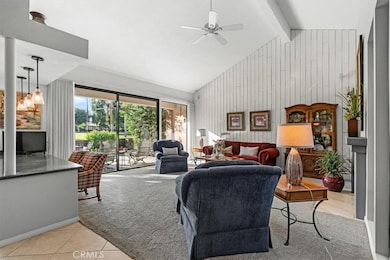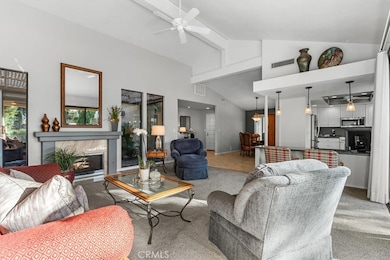393 Gran Viaduct Unit 1910 Palm Desert, CA 92260
Estimated payment $4,910/month
Highlights
- On Golf Course
- Fitness Center
- Heated In Ground Pool
- James Earl Carter Elementary School Rated A-
- 24-Hour Security
- No Units Above
About This Home
A rare offering in Monterey Country Club, this end unit residence has been re imagined with modern elegance, thoughtful design and unforgettable views. Set along the 27 hole Ted Robinson designed golf course, this 2-bedroom, 2-bath residence with a spacious den offers a refined interior and a layout ideal for both everyday living and entertaining. Wide windows capture sweeping west-facing views of the San Jacinto and Santa Rosa Mountains, creating a stunning backdrop for sunset evenings. As an end unit, the home enjoys added privacy and abundant natural light, enhancing the open, inviting ambiance throughout. Every room has been thoughtfully updated with modern finishes, blending sophistication with a desert-modern ease. The generous den provides flexibility as a media room, office, or guest space, complementing the two serene bedrooms and beautifully appointed baths. Even has attic storage space with drop down stairs in the garage. Located in a sought-after community that PERMITS SHORT TERM RENTALS, has a vibrant clubhouse, 37 pools and spas plus tennis and pickleball, this property presents an excellent opportunity for both personal enjoyment and investment. The location is exceptional—just minutes from the McCallum Theatre, the boutiques and dining of El Paseo, Acrisure Arena, and Palm Springs International Airport. Whether as a full-time residence, weekend escape, or income-producing retreat, this Monterey Country Club gem offers the best of desert living with charm, convenience, and unforgettable views.***Birdie the hummingbird conveys with the property...:)***
Listing Agent
KELLER WILLIAMS-LA QUINTA Brokerage Phone: 714-425-1382 License #01942622 Listed on: 10/24/2025

Property Details
Home Type
- Condominium
Est. Annual Taxes
- $2,485
Year Built
- Built in 1979
Lot Details
- Property fronts a private road
- On Golf Course
- No Units Above
- End Unit
- No Units Located Below
- 1 Common Wall
- West Facing Home
- Block Wall Fence
- Landscaped
- Back and Side Yard Sprinklers
- Density is up to 1 Unit/Acre
HOA Fees
Parking
- 2 Car Attached Garage
- Parking Available
- Workshop in Garage
- Rear-Facing Garage
- Driveway
Property Views
- Golf Course
- Mountain
- Neighborhood
Home Design
- Colonial Architecture
- Spanish Architecture
- Permanent Foundation
- Slab Foundation
- Spanish Tile Roof
- Stucco
Interior Spaces
- 2,055 Sq Ft Home
- 1-Story Property
- Open Floorplan
- Beamed Ceilings
- Cathedral Ceiling
- Ceiling Fan
- Skylights
- Recessed Lighting
- Gas Fireplace
- Double Pane Windows
- Awning
- Plantation Shutters
- Drapes & Rods
- Atrium Windows
- Window Screens
- Sliding Doors
- Atrium Doors
- Entrance Foyer
- Living Room with Fireplace
- Dining Room
- Den
- Pest Guard System
- Attic
Kitchen
- Updated Kitchen
- Breakfast Bar
- Electric Oven
- Electric Cooktop
- Recirculated Exhaust Fan
- Microwave
- Ice Maker
- Water Line To Refrigerator
- Kitchen Island
- Granite Countertops
- Quartz Countertops
- Trash Compactor
Flooring
- Carpet
- Tile
Bedrooms and Bathrooms
- 2 Main Level Bedrooms
- Primary Bedroom Suite
- Double Master Bedroom
- Remodeled Bathroom
- Bathroom on Main Level
- Granite Bathroom Countertops
- Dual Vanity Sinks in Primary Bathroom
- Private Water Closet
- Soaking Tub
- Separate Shower
- Exhaust Fan In Bathroom
Laundry
- Laundry Room
- Dryer
- Washer
Pool
- Heated In Ground Pool
- In Ground Spa
Outdoor Features
- Covered Patio or Porch
- Exterior Lighting
- Separate Outdoor Workshop
- Outdoor Storage
- Rain Gutters
Utilities
- Zoned Heating and Cooling System
- Natural Gas Connected
- Septic Type Unknown
- Phone Available
- Cable TV Available
Additional Features
- Low Pile Carpeting
- Suburban Location
Listing and Financial Details
- Earthquake Insurance Required
- Tax Lot 47
- Tax Tract Number 11454
- Assessor Parcel Number 622087010
- Seller Considering Concessions
Community Details
Overview
- Front Yard Maintenance
- 1,206 Units
- Monterey Country Club Association, Phone Number (760) 346-9778
- Albert Property Management HOA
- Monterey Country Club Subdivision
- Maintained Community
- Greenbelt
Amenities
- Clubhouse
- Banquet Facilities
- Meeting Room
Recreation
- Golf Course Community
- Tennis Courts
- Pickleball Courts
- Bocce Ball Court
- Fitness Center
- Community Pool
- Community Spa
Pet Policy
- Pets Allowed
Security
- 24-Hour Security
- Controlled Access
- Carbon Monoxide Detectors
- Fire and Smoke Detector
Map
Home Values in the Area
Average Home Value in this Area
Tax History
| Year | Tax Paid | Tax Assessment Tax Assessment Total Assessment is a certain percentage of the fair market value that is determined by local assessors to be the total taxable value of land and additions on the property. | Land | Improvement |
|---|---|---|---|---|
| 2025 | $2,485 | $177,123 | $56,304 | $120,819 |
| 2023 | $2,485 | $170,246 | $54,118 | $116,128 |
| 2022 | $2,346 | $166,908 | $53,057 | $113,851 |
| 2021 | $2,283 | $163,636 | $52,017 | $111,619 |
| 2020 | $2,246 | $161,959 | $51,484 | $110,475 |
| 2019 | $2,207 | $158,784 | $50,476 | $108,308 |
| 2018 | $2,170 | $155,672 | $49,489 | $106,183 |
| 2017 | $2,131 | $152,620 | $48,519 | $104,101 |
| 2016 | $2,084 | $149,628 | $47,568 | $102,060 |
| 2015 | $2,091 | $147,382 | $46,854 | $100,528 |
| 2014 | $2,059 | $144,496 | $45,937 | $98,559 |
Property History
| Date | Event | Price | List to Sale | Price per Sq Ft |
|---|---|---|---|---|
| 10/24/2025 10/24/25 | For Sale | $719,900 | -- | $350 / Sq Ft |
Purchase History
| Date | Type | Sale Price | Title Company |
|---|---|---|---|
| Interfamily Deed Transfer | -- | -- | |
| Grant Deed | $212,500 | Orange Coast Title Co | |
| Interfamily Deed Transfer | -- | Orange Coast Title |
Mortgage History
| Date | Status | Loan Amount | Loan Type |
|---|---|---|---|
| Closed | $147,000 | Purchase Money Mortgage |
Source: California Regional Multiple Listing Service (CRMLS)
MLS Number: IG25241140
APN: 622-087-010
- 115 Conejo Cir
- 298 San Vicente Cir
- 6 Maximo Way
- 326 Paseo Primavera
- 83 Conejo Cir
- 211 Camino Arroyo N
- 240 Santa Barbara Cir
- 220 Madrid Ave
- 46 Conejo Cir
- 49 Maximo Way
- 49 Conejo Cir
- 240 Serena Dr
- 182 Gran Viaduct
- 6 Joya Dr
- 314 S Sierra Madre
- 130 Don Miguel Cir
- 179 Gran Viaduct
- 265 Calle Del Verano
- 289 Castellana N
- 120 Presidio Place
- 281 Tolosa Cir
- 99 Conejo Cir
- 294 San Vicente Cir
- 278 San Vicente Cir
- 347 Gran Viaduct
- 324 Paseo Primavera
- 85 Conejo Cir
- 25 Maximo Way
- 246 Santa Barbara Cir
- 261 Santa Barbara Cir
- 254 Santa Barbara Cir
- 186 Madrid Ave
- 235 Santa Barbara Cir
- 28 Conejo Cir
- 38 Conejo Cir
- 191 Madrid Ave
- 291 Serena Dr
- 293 Serena Dr
- 314 Gran Via Ct
- 242 Serena Dr
