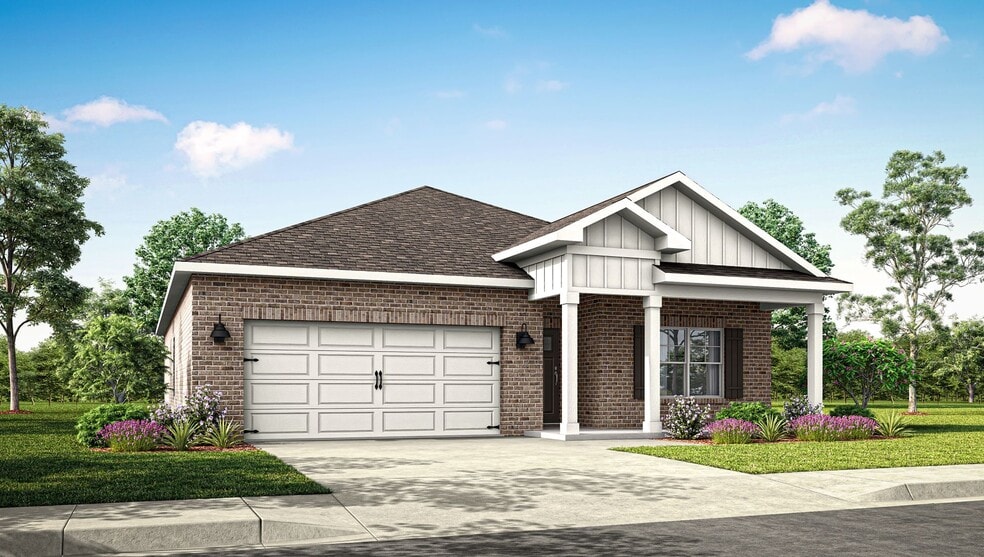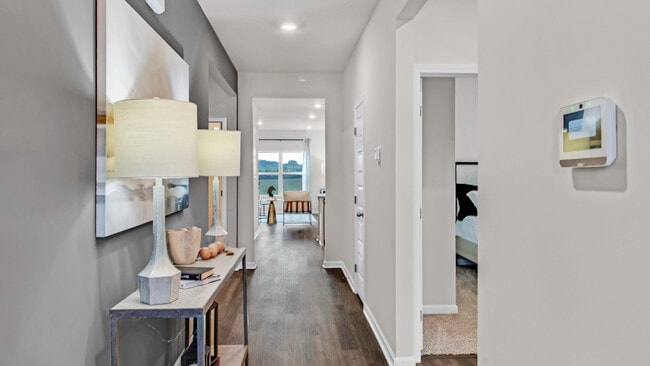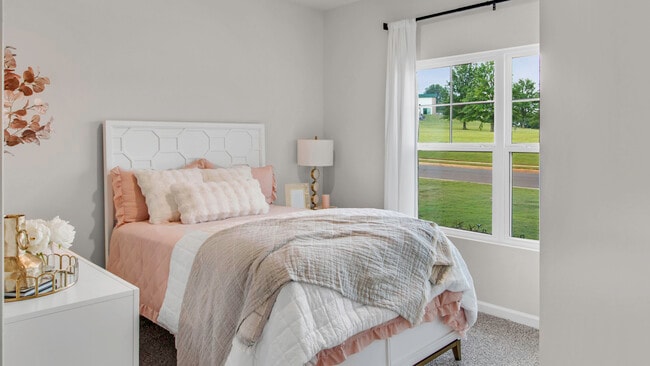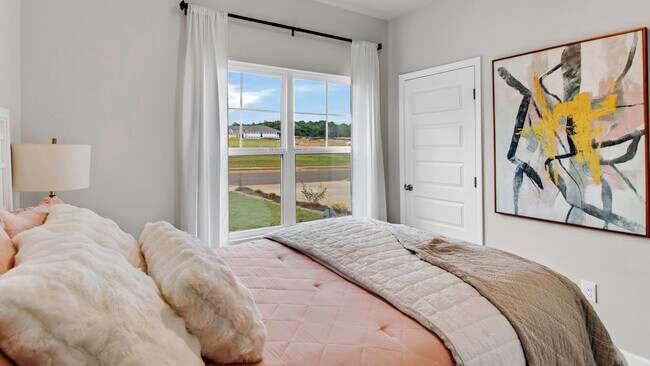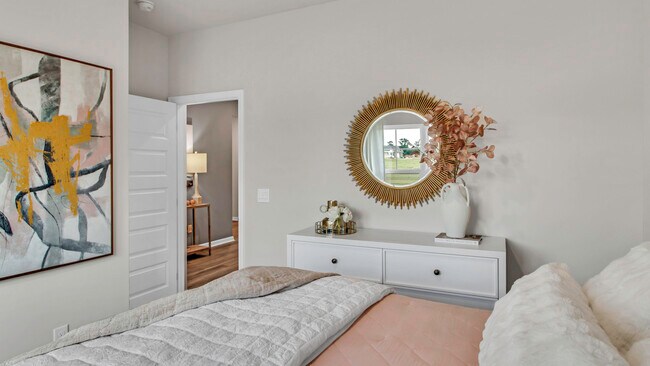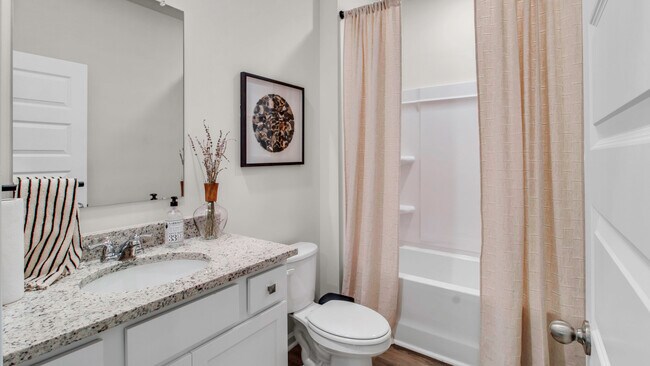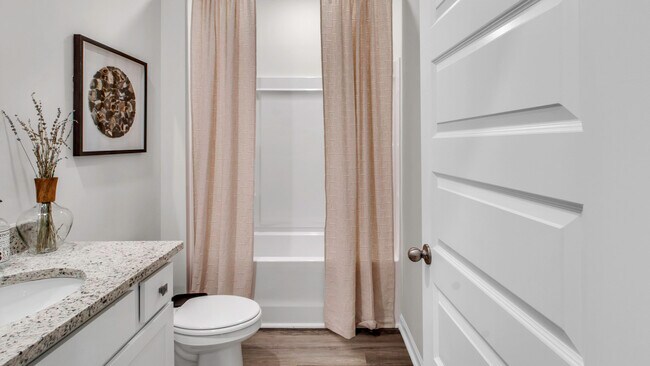
Estimated payment $1,793/month
Highlights
- New Construction
- Community Pool
- Laundry Room
- Riverton Elementary School Rated A
- Community Playground
- Community Barbecue Grill
About This Home
Welcome to 393 Jackson Point Circle Unit A, one of our new homes at Deerfield in Huntsville, Alabama. Discover the popular Cali floorplan—a thoughtfully designed single-story home featuring 4 bedrooms, 2 bathrooms, and 1,841 square feet of living space. This layout offers the perfect blend of comfort, function, and style, ideal for families or entertaining. At the front of the home, two bedrooms share a full bathroom, perfect for guests or children. Across the hallway, you’ll find garage access and a dedicated laundry room for added convenience. A fourth bedroom is tucked away nearby, offering flexibility as a guest room, office, or hobby space. The heart of the home is a spacious open-concept layout that combines the kitchen, dining area, and great room—ideal for everyday living or hosting gatherings. The kitchen features granite or quartz countertops, stainless steel appliances, and a corner pantry for ample storage. Natural light flows seamlessly throughout the home, enhancing the warm and inviting atmosphere of the kitchen, living, and dining areas. Smart home features are included with the Home is Connected package, allowing you to control lights, security, and more from your smart device—whether you’re home or away. This home offers modern comfort with flexible living areas and smart technology to fit your lifestyle. Photos may be of a similar home and are for representational purposes only. Don’t miss out on this beautiful floorplan—schedule your tour today!
Sales Office
| Monday - Saturday |
10:00 AM - 5:00 PM
|
| Sunday |
1:00 PM - 5:00 PM
|
Home Details
Home Type
- Single Family
Parking
- 2 Car Garage
Home Design
- New Construction
Interior Spaces
- 1-Story Property
- Laundry Room
Bedrooms and Bathrooms
- 4 Bedrooms
- 2 Full Bathrooms
Community Details
Amenities
- Community Barbecue Grill
Recreation
- Community Playground
- Community Pool
- Trails
Map
Other Move In Ready Homes in Deerfield
About the Builder
- 393 Jackson Point Cir Unit A
- 393 Jackson Point Cir Unit B
- 396 Jackson Point Cir Unit A
- 396 Jackson Point Cir Unit B
- Deerfield
- Bingham Corners
- 125 Sidney Ruth Dr
- 115 Sidney Ruth Dr
- 113 Sidney Ruth Dr
- 111 Sidney Ruth Dr
- 126 Sidney Ruth Dr
- 110 Sidney Ruth Dr
- 294 Tercel Dr
- 292 Tercel Dr
- 2 Maysville Rd
- 132 Southfork Dr
- Flint Meadows
- Olde Savannah
- 3608 Maysville Rd NE
- 119 River Downs Dr
